Feedback on layout
scoutfinch72
8 years ago
Featured Answer
Sort by:Oldest
Comments (45)
sheloveslayouts
8 years agofunkycamper
8 years agoRelated Discussions
Feedback on layout
Comments (10)The pantry is quite a hike from the garage. Will it bother you to tote bags of groceries that distance? If you decide to leave the pantry where it is, you might want to consider replacing the pantry window with a half-lite door which would give you a second path into the house from the pool area and would make it easy to get drinks and/or carry food out to the back if you're having a bar-be-que. If you use your formal dining room regularly as a dining room, then I think it is too far from the kitchen. Carrying food in and then clearing off the table and carrying dirty dishes all the way to the dishwasher on a regular basis is going to get old fast! But, if the dining room will basically be a showpiece or will be used for other purposes most of the time so that the only time you're carrying food/dishes between the two room is for major holiday gatherings, then the distance may not be an issue for you. IMHO, the kitchen needs work. The island is a "barrier" between cooktop and pantry/ovens and a partial barrier between cooktop and fridge which will make cooking a chore. Plus, as you've already mentioned, the fridge is too far from the cooktop. And, you don't have enough room between the back side of the island and the door to the pantry for any barstools. Thus no one could sit at the island and converse with the cook while he/she is putting a meal together. Consider posting the kitchen plan on the kitchen's forum for feedback and advice on making it more user friendly. I do think a pool bath is a great idea and having it easily accessible to the laundry is smart. However, I'm not so sure about having two sets of staircases. Do you really feel that the house is so big that two staircases are necessary? Stairs are expensive to build (all those spindles, balusters, and treads add up to $$$ quickly!) Plus a second staircase often takes up space that could be put to better use. Alternatively, you might want to consider whether it would make sense to put in a home elevator instead of the second staircase. A home elevator would take up a whole lot less floor space on each floor and would make the entire house accessible to someone with limited mobility. Cost for a home elevator is in the $20K to $40 K range but, remember, you would not be buying nearly as many stair parts. Will the guest suite be occupied all the time or most of the time? (perhaps by elderly parents?) If not and you expect to only have occasional overnight guests, would it make more sense to have the guest bathroom do double duty as the downstairs powder room?? ...especially since you will also have the pool bath downstairs that could be used if the guest bath is tied up? If you are going to keep all three downstairs bathrooms, then I'd swap the guest bath and guest closet so that the guest bath could have a window (to make it more pleasant) and so that the guest bath could be truly a private bath for your overnight guests. Just some......See MoreLooking for Feedback on Layout for Vacation Home Kitchen
Comments (4)I love the concept of your design! It really sounds so well thought out. The general layout reminds me of the HGTV dream home from this past year. It was a mountain view, but the idea was similar and if you have not seen it, you might enjoy taking a look. I have only two ideas to suggest. I, personally would need a trash pullout in the immediate vicinity of the dishwasher and main sink. I would not want to dribble across the floor to discard the stuff I wipe out of the sink drain basket. I am a little picky about smells, and am not sure about your other trash area being below the oven - bacteria grows quickly in warmth. Best of luck, and may your family have great joy in your new vacation get away kitchen....See MoreThis is about laundry room, but I would love your feedback on layout
Comments (11)Kooopons -- Your laundry room is amazing. Thanks for sharing. If you are able to measure, I would love to know how far off the ground your dryer controls are. I am the OP. Currently our washer and dryer are mismatched (because when we got a new washer there seemed to be no reason for a new dryer). If we stack, I will replace the dryer to match. I also plan on putting in new cabinetry and countertop. I can't do cubbies where the hooks are now because the room is just not wide enough. :-( If we stack and put in a tall cabinet, my thought is to do drawers on the bottom so things like the beach towels and dog towels will be more easily accessible. (Right now they are just shoved in the cabinet in a jumbled mess because they don't really all fit!) That will also give me a couple of shelves in a cabinet that are a little lower -- It is hard for me to reach the shelves in my upper cabinets! Stacking the dryer would actually be better for our venting. Our laundry room was clearly set up for the dryer on the left and the washer on the right. Because the door on the front loader only opens to the left, we put the washer on the left and the dryer on the right. This means the dryer vent has to come out the back and run behind the washer so both machines stick out a fair amount. If the dryer was on the left, the vent could come out the side and either go straight down and out the existing hole or we could put a vent in a little higher so it could go straight out. With respect to the drain pipes, if we want them directly behind the stacked unit, we would need to move them. If we stack and then put in a tall cabinet, I might just drill a hole in the cabinet so the hoses could run just as they do now to the existing drains but be out of site. I haven't priced out how much it would cost to move them so I don't know what might make the most sense....See MoreLooking for recommendations/feedback on layout and cabinet brands
Comments (1)Showplace is head and shoulders and torso above Manta. It’s well worth the price difference. Manta is nothing more than off the shelf box store quality....See Moresheloveslayouts
8 years agoscoutfinch72
8 years agolast modified: 8 years agodesertsteph
8 years agofunkycamper
8 years agoscoutfinch72
8 years agolisa_a
8 years agolast modified: 8 years agoscoutfinch72
8 years agoscoutfinch72
8 years agofunkycamper
8 years agoscoutfinch72
8 years agosheloveslayouts
8 years agolisa_a
8 years agochisue
8 years agofunkycamper
8 years agolast modified: 8 years agoscoutfinch72
8 years agoscoutfinch72
8 years agosheloveslayouts
8 years agoscoutfinch72
8 years agosheloveslayouts
8 years agodixiekayp
8 years agoscoutfinch72
8 years agofunkycamper
8 years agolisa_a
8 years agodixiekayp
8 years agoscoutfinch72
8 years agoAnnKH
8 years agoscoutfinch72
8 years agodixiekayp
8 years agoscoutfinch72
8 years agofunkycamper
8 years agoscoutfinch72
8 years agoscoutfinch72
8 years agoscoutfinch72
8 years agoherbflavor
8 years agoscoutfinch72
8 years agofunkycamper
8 years agodixiekayp
8 years agoAnnKH
8 years agolast modified: 8 years agofunkycamper
8 years agoscoutfinch72
8 years agoscoutfinch72
8 years ago
Related Stories

WORKING WITH PROSWhat to Know About Concept Design to Get the Landscape You Want
Learn how landscape architects approach the first phase of design — and how to offer feedback for a better result
Full Story
KITCHEN DESIGN10 Tips for Planning a Galley Kitchen
Follow these guidelines to make your galley kitchen layout work better for you
Full Story
KITCHEN DESIGNHow to Design a Kitchen Island
Size, seating height, all those appliance and storage options ... here's how to clear up the kitchen island confusion
Full Story
KITCHEN DESIGN10 Ways to Design a Kitchen for Aging in Place
Design choices that prevent stooping, reaching and falling help keep the space safe and accessible as you get older
Full Story
KITCHEN DESIGNKitchen Banquettes: Explaining the Buffet of Options
We dish up info on all your choices — shapes, materials, storage types — so you can choose the banquette that suits your kitchen best
Full Story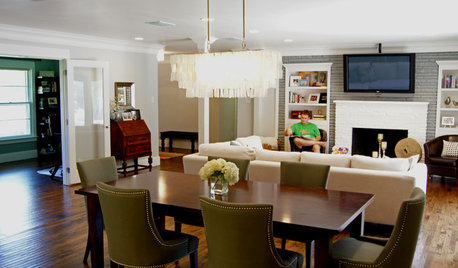
HOUZZ TOURSMy Houzz: Renovated 1950s Family Home in Texas
A complete overhaul reinvents a dark midcentury home, leaving a cool color palette, an open layout and a nursery splurge in its wake
Full Story
KITCHEN DESIGNKitchen of the Week: Elegant Updates for a Serious Cook
High-end appliances and finishes, and a more open layout, give a home chef in California everything she needs
Full Story
DECORATING GUIDESDivide and Conquer: How to Furnish a Long, Narrow Room
Learn decorating and layout tricks to create intimacy, distinguish areas and work with scale in an alley of a room
Full Story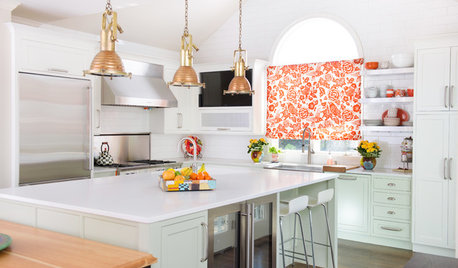
KITCHEN DESIGNKitchen of the Week: Orange Splashes Add Personality in Kansas
Bursts of color and a better layout make cookie baking and everything else more fun for a Midwestern family
Full Story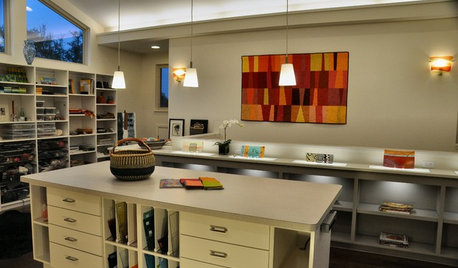
HOME OFFICES15 Ways To Be More Inspired by Your Studio
Ideas for Your Workspace Walls, Layout, Lighting, Storage and More
Full Story


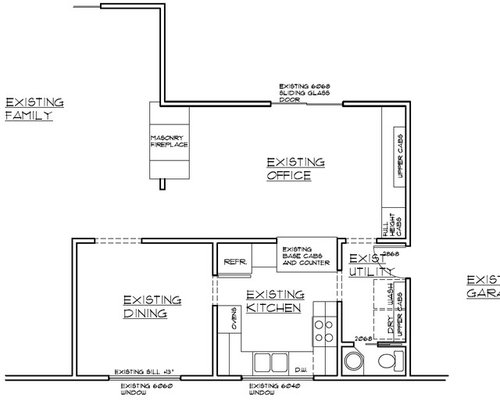
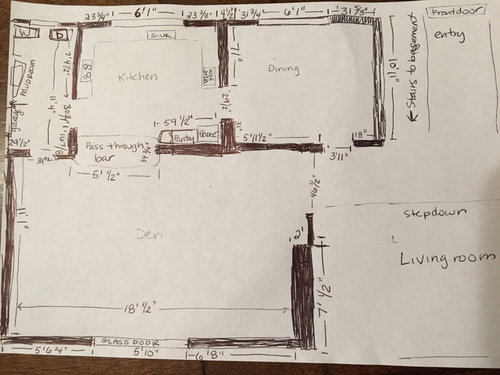
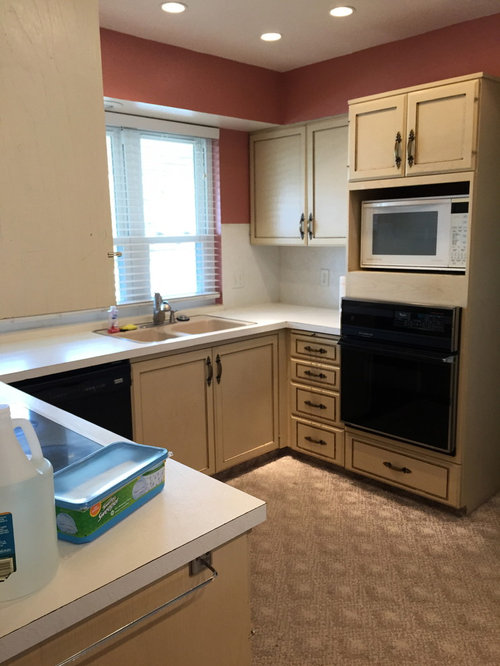
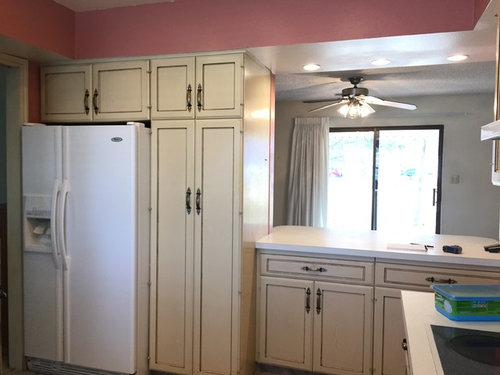

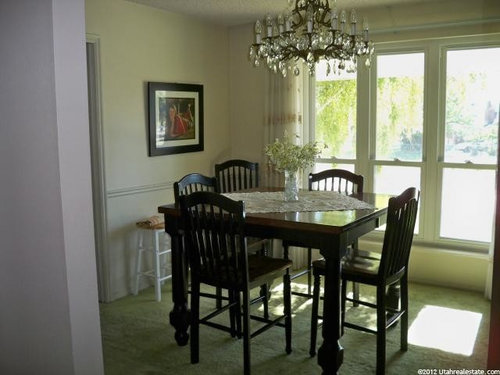
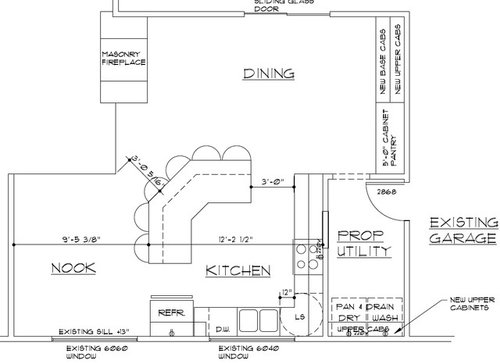

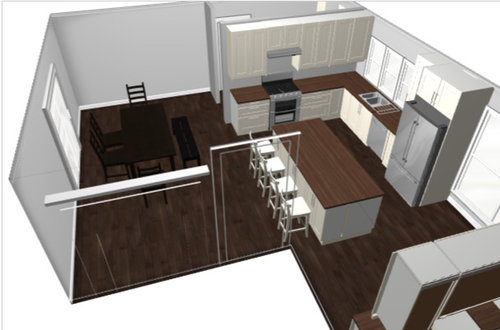
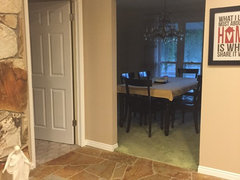
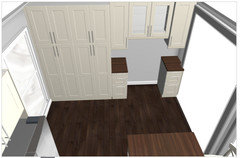
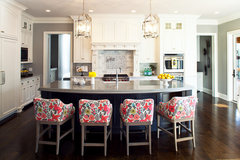
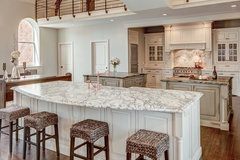
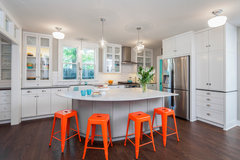

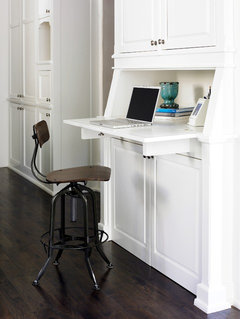
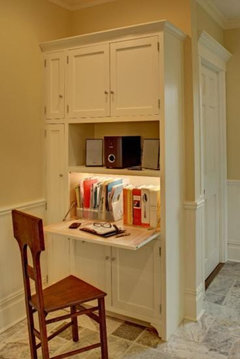
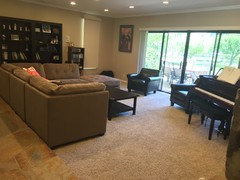

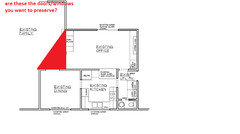
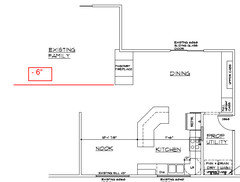
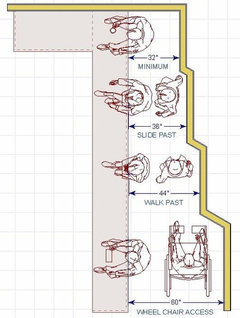
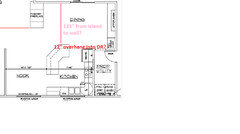
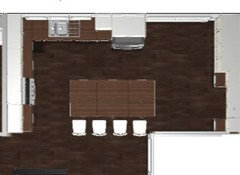

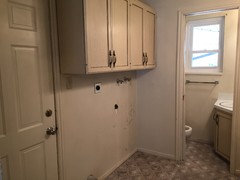
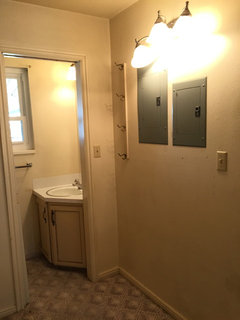
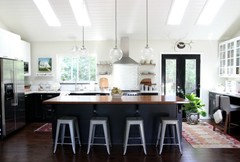
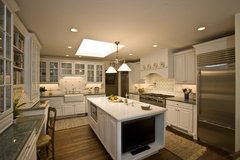
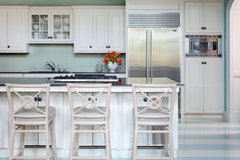
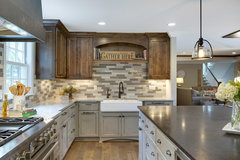


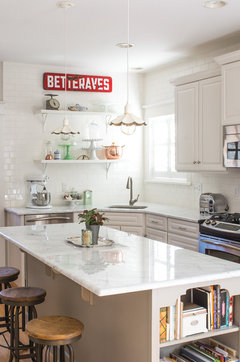
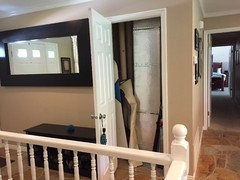
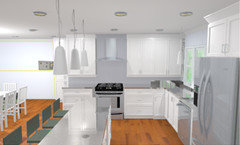
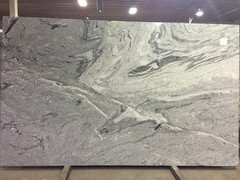

sheloveslayouts