Wanting to build very modern design 1,000 sq
Sheila Martin
8 years ago
Featured Answer
Sort by:Oldest
Comments (11)
chelwa
8 years agosheloveslayouts
8 years agoRelated Discussions
Building a $100, 16 sq. ft. LED seedling grow box
Comments (24)Day 22 Update! Peppers and lettuce: The same peppers and lettuce from the previous shot. They're in the second-worst part of the UFO grow chamber -- far from the UFO in the center. Nonetheless, the peppers are doing beautifully. I've got a whole tray of them looking just like that. The lettuce, only so-so. They're putting out leaves at a good rate, but two of them never did stand up like I was hoping they would. Next up, the monsters: Okay, these pumpkins are getting a bit scary: The larger of the two now has three tendrils on it, and leaves the size of my outstretched hand. I don't know how much longer I'm going to be able to keep them in here before they decide to crush everything else in their path, but I'll keep them in as long as I can ;) I realized that last time I forgot to photograph my eggplants. They're doing just shiny: So, now for my crazy okra: If you'll recall, one germinated tall like a freak, but with a strong stem, and dark green leaves; one germinated short with dark green leaves; and two germinated short with pale, chlorotic yellow leaves. I credit this to using old seed. I'm pleased to report that all of them are doing great. The tall one is now working on its second true leaf, while the two chlorotic ones are starting to turn green. All three of the small ones have just started on their first true leaf; I expect they'll look like the tall one (minus the crazy height) next week. My Ronde de Nice squash that just germinated? I transplanted one, and surprisingly, the transplant is doing better than the non-transplant! Now for the one that was my biggest concern last time: my watermelon. If you'll recall, its first true leaves had turned crisp and stopped growing. Well, I'm glad to report that it has not one, but two sets of normal, healthy true leaves now! Here's a shot of some of my miscellaneous squash and melons. Not a complaint from me about a one of them; they're all growing very healthy. My cinnamon basil was looking healthy enough that I felt it time to thin it out into individual pots. The remaining plants in the original pot are below: So, what's my primary concern this time? I'm starting to suspect that I'm getting more growth in the UFO chamber (red, grow) than in the Christmas chamber (blue, veg). I'm not sure yet, though. Now, that is to be expected to some degree, since that chamber is higher wattage (~105W vs. ~85W), it may be more than that. It's really hard to tell, though, because I moved my most mature trays to the red chamber and kept the youngest trays in the veg chamber. However, I do have one good comparison point: basil. I have a basil pot in the veg chamber that's exactly the same as the basil pot in the grow chamber -- same soil, same size, same plants, and same planting time. So, next week I'm going to photograph and measure the two and see how they compare. But overall, another good week :) The plants pretty much take care of themselves (since the LEDs are pretty cool, the soil takes a long time to get dry, so I rarely even have to water). Hence, I've been busying myself readying my outdoors for the new plants, for once it gets warm enough. I'm going to be training my vining plants to strings suspended from guyed poles this year, via vine clips; should be neat to see how they do....See MoreGC quotes same price/sq ft for building in a subdivision or on our lot
Comments (53)It's simple.. if someone else can build your house on your lot for 350K would you not choose them rather than someone who is going to charge you 400K. You didn't say there was someone else who would build your house for 350k. If you got a bid for 350k then why did you post the question in the first place? If you haven't got a bid for 350k then why are you assuming that someone will do it for 350k, if you are making up numbers why make up 350k? Why don't we just say 27 bucks? I mean 27 dollars for a brand new house would be a great deal so let's just use that imaginary number. Also, it's not always more expensive to build on your own lot. If you are smart enough, you would do some research before making generalizations like this one. I admit that I am kind of a dummy. Every single day I wonder why people pay me for my advice. Although. in this particular matter I am speaking from experience and I tell you unequivocally, that building a one off house on a lot developed by an owner IS MORE EXPENSIVE THAN BUILDING THE SAME HOUSE IN A MULTI-LOT MULTI-BUILD SITUATION. This is true every single time so long as the lots are similar. Now there are certain situations where that expense may not be passed on to the buyer. So if you are planning on sleeping with the developer you might get a better price....See MoreFamily of six in 1,000 square feet
Comments (82)Interesting thread. This was the house I lived in from age 10-18 with my parents and 3 siblings. Eventually my dad left so then it was "just" the 5 of us. And no, he didn't leave because of the size of the house. 960 s.f., 3 bdrms, 1 bath. And we were THRILLED when we moved there from our 2 bedroom apartment. We even had a yard! No garage at the time but my brother eventually built one for my mom (some kit thing). I had my own room (crazy) as the rooms were so small my mom thought it too difficult to cram my 2 younger sisters in with me. My brother slept on the pull out couch. I remember in high school when a visiting choir was coming to town we hosted 4 boys at our house (sleeping bags on floor). And when my grand parents came to visit they often stayed with us rather than my cousins who had HUGE homes. I also remember hosting friends (all of whom had much larger, nicer homes), including boyfriends who would visit after dates, etc. and we would sit at the kitchen table talking (or kissing on the couch after my brother moved out) until the cuckoo clock gave us away at midnight. My mom could hear the cuckoo clock of course since every door opened to the living room and kitchen. She would lean over her bed and open her door and mimic the cuckoo clock if she needed to. We had a small mechanical room off the kitchen where we eventually put a portable washing machine (yippee!) but you had to manually stay with it and run each cycle. Clothes on the outdoor line, even in the winter in MN, or off to the laundry mat. It was a standard joke to literally run to the bathroom if my brother mentioned he was going to take a bath (we didn't have a shower) because we knew he would hog the bath for awhile. Funny, I don't remember feeling anything but lucky to have a home and a family to share it with. All the kids got themselves through college and on in life just fine. All of us have larger homes now because we can and choose to. But we know we don't NEED it! So of course it can be done. Millions in this country and elsewhere would love to have a 1000 s.f. house for their family. Maybe they just aren't hanging out on HOUZZ trying to figure out their decorating style....See MoreCan we build a 2000+ sq ft house for under $500?
Comments (34)It's more appropriate in comparison to the neighborhood he wants to build in. Average home age is 60 to 70 years old and average sq. footage is around 1400 sq. ft. Millworkman brought up a good point about the green new deal stuff. A new proposed bill would incentivize foresters to turn their tree stands ear marked for harvest into carbon storage banks and sell carbon credits to the evil carbon producers(everyone), instead of turning those trees into lumber to build houses. Be prepared to live in concrete boxes built by 3d printers which will cost America millions of jobs, but I hate to admit it and pains me to say this, but I kind of like the idea. It's coming and can't be stopped so prepare for the future comrades. I've always liked trees so can someone be an conservative bible thumping gun toting environmentalist?...See Morechelwa
8 years agomrspete
8 years agoOaktown
8 years agoMeris
8 years agoSheila Martin
8 years agochelwa
8 years agoarialvetica
8 years agoUser
8 years ago
Related Stories
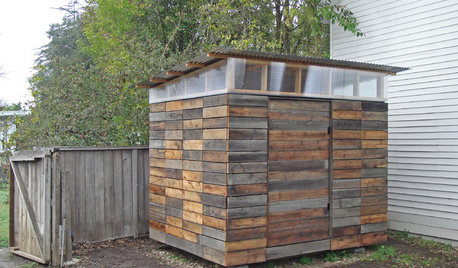
STORAGE2 Weeks + $2,000 = 1 Savvy Storage Shed
This homeowner took backyard storage and modern style into his own hands, building a shed with reclaimed redwood and ingenuity
Full Story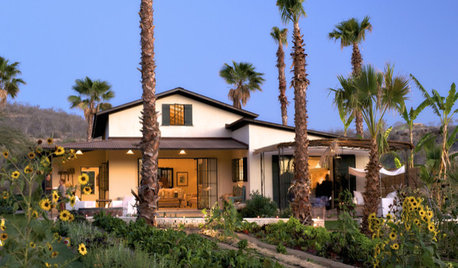
GREEN BUILDINGWhy You Might Want to Build a House of Straw
Straw bales are cheap, easy to find and DIY-friendly. Get the basics on building with this renewable, ecofriendly material
Full Story
SMALL HOMES28 Great Homes Smaller Than 1,000 Square Feet
See how the right layout, furniture and mind-set can lead to comfortable living in any size of home
Full Story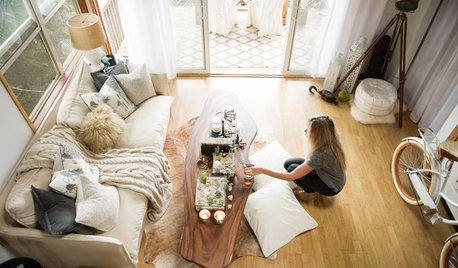
HOUZZ TOURS13 Character-Filled Homes Between 1,000 and 1,500 Square Feet
See how homeowners have channeled their creativity into homes that are bright, inviting and one of a kind
Full Story
REMODELING GUIDESSo You Want to Build: 7 Steps to Creating a New Home
Get the house you envision — and even enjoy the process — by following this architect's guide to building a new home
Full Story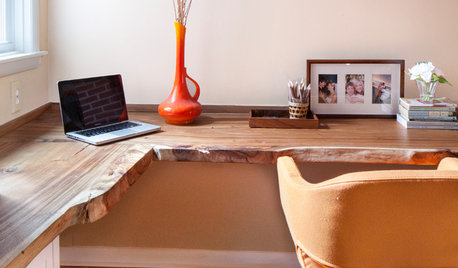
GREEN BUILDING5 Things LEED Interior Designers Want You to Know
LEED means healthier homes — OK, maybe you got that. But some of these facts about the accredited designers may surprise you
Full Story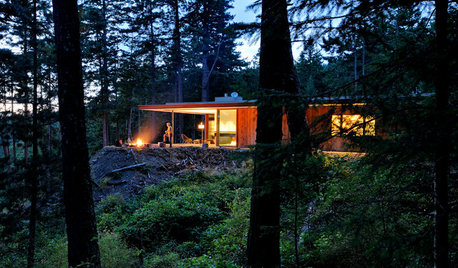
HOUZZ TOURSHouzz Tour: Just What Mom Wanted, Off the Washington Coast
With an art studio, age-in-place features and a view-maximizing design, this home shows just how well the architect knows his client
Full Story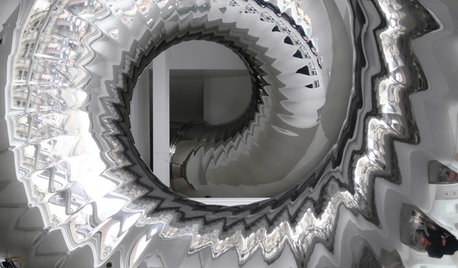
ARCHITECTUREDesign Surprises Amaze in an Eye-Popping Manhattan Penthouse
Mathematics meets fun in a most unusual 7,000-square-foot space topping a landmark New York City building
Full Story
REMODELING GUIDESOne Guy Found a $175,000 Comic in His Wall. What Has Your Home Hidden?
Have you found a treasure, large or small, when remodeling your house? We want to see it!
Full Story
FEEL-GOOD HOME12 Very Useful Things I've Learned From Designers
These simple ideas can make life at home more efficient and enjoyable
Full Story


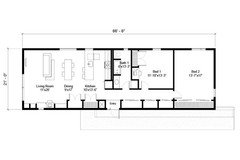



mellyc123