How uncool is a closed but big kitchen these days?
homey_bird
8 years ago
Featured Answer
Sort by:Oldest
Comments (59)
User
8 years agoartemis_ma
8 years agoRelated Discussions
Opening / closing shades every day.
Comments (29)What got me was this state has the "Make My Day" law, where you are allowed to shoot if someone enters your home. The 911 operator should have been aware of that! Did you catch her on Dr. Phil? (I love him, lol) I was cracking up when he was trying to explain to the viewers how TX. and OK. folks kind of need their guns because of all the rural areas and hunting. Although he used "hunting" as the excuse, I knew what he was talking about but he didn't want to go there which I understood. Two months ago, at 2a.m., I heard two gunshots outside. We had a lamp on in the LR, dogs started barking. The truck finally left about 3 or 4 minutes later, then went to our "neighbors" house and parked in the road for a few minutes also. We were totally FREAKED out, which is why we now leave outside lights on. No sleep at all that night. They were gone before the sheriff could even get here. Found the shotgun shells in the road, along with two pee stains on the dirt, lol, so we think they were two drunks making their way home from God knows where. And that's just one of the crazy incidents we've had here!...See MoreSmall kitchens: how big is your primary prep space?
Comments (35)The room that holds the kitchen here is not small, at 14 ft x 17 ft. But the ceiling is only 7 ft, and the working part of the kitchen is concentrated in a 14 ft x 10 ft area on one side of the room. The other side is a traffic corridor -- between the dining room, the back door/laundry room, and the bathroom. Before our mini-reno three years ago, the only real prep space was the 30" stretch of counter between the cooktop and the sink. The old double enamel sink was functionally a small single sink, since the far side was given over full time to a dish drainer. Behind and to the left of the prep counter, several steps away, a worktable against the wall offered about a foot of space along its front edge -- helpful for assembling spices or putting aside prepped items, but a little too narrow for any real preparation work. An expanse of work surface materialized -- just under four feet square -- when that long worktable was turned short side to the wall to form a peninsula. A bit more prep surface was tucked in by moving a rolling cart from the other end of the room into the space between the worktable and the wall oven and topping it with a big cutting block. Now, just by turning, I can put aside prepped ingredients, and do tasks that need a lot more space or a bit more leverage (a benefit of the worktable's lower height). This arrangement also makes it possible for both of us to cook at the same time despite the snugness of the kitchen's active-cooking corner. I can slice on the cutting block on the cart or mix/assemble on the worktable while the SO's at the stove, or the main prep counter, or the sink. Neither of us realized how how dramatically the new sink itself would expand that primary prep space -- effectively doubling it. The big single sink fit perfectly into the cutout for the 50-year-old double sink it replaced, but does a lot more with the space. The stainless grid rack that sits on the base of its vast interior provides a level, dry surface. With the drain set well off to the right side, the grid makes the sink base a real adjunct to the prep counter. All kinds of tasks happen right in there, at a more convenient height and in an environment made to handle mess: straining and quick-chilling stock, using the food mill, buzzing things with the immersion blender, wringing the liquid out of yogurt or salted vegetables.. The grid is also a space for hands-off prep, such as thawing frozen items in water or draining salted vegetables in a colander. There's room for these things to go on undisturbed while someone washes produce or fills a filtered water pitcher at the drain end of the sink. When there's not strenuous faucet action, cookware and utensils can drip dry on the grid, leaning on the sink walls -- a powerful aid to washing as you go along. That's not prep, strictly speaking, but it happens during prep....See MoreContract says sellers can stay 5 days after closing
Comments (66)Hmm,I can see I've messed up much worse than Carol.I browse through this forum occasionally and saw this posting and thought I might need to read it.I live in south Ga and recently we've offered a contract to a seller,the house was for sale by the owner.We were preapproved in advance.I used no real estate lawyer,only my bank lady has helped me.To make a long story shorter I made a verbal offer and only after she accepted it did we do a contract and it was a very short contract stating what we offered for the house,termite inspection and or treatment,etc,a few more things added but I didn't think to say she had a time frame to be out of the premises after closing.My banker(mortage lady) had said I could make my own contract and I just used a copy of a contract agreement to go by.Of course the banker lady went over my contract and said it was fine.I guess she didn't catch it either.Anyway all this rides on the VA approving the loan to and I haven't heard yet though it has been appraised nor did I offer any money to the seller as earnest money(I think thats what it referred to here)We're purchasing it as a "AS is"home so intend to start working on it right after closing.I do know the lady can't leave until she has her money from the sell.I guess if she doesn't leave in the next day or two after closing she will have to help work! Debbie...See MoreSeller staying in the home for two days after closing
Comments (71)You already have many dollars and plenty cents invested in this house so don't let a small wrinkle automatically make you back out. Sure, you may be able to insist on possession at closing or no deal but uness you are actively searching for a way out of the contract, consider the idea. Ask your realtor for more details and see if you can figure out why the seller is asking for additional time. If they have a delay in getting possession of their next residence or trouble scheduling a mover, it is a reasonable request. However, if they have not yet made arrangements, be more cautious. If you have to pay additional money to cover your expenses for the delay, perhaps ask for one and a half times your expected expenses in credit to closing costs. Then negotiate a security deposit and also a higher fee for going past the week. Or, request that funds be held in escrow so seller can't collect all their money until you get possession in satisfactory condition. In any case, make sure the seller has an appropriate incentive to move out within that week so this doesn't drag out. In my state, you must be resident at the new address on January 1 to claim homeowners property tax exemption fore year, or delay closing until owner moves out....See MoreJeannine Fay
8 years agoLavender Lass
8 years agoautumn.4
8 years agolast modified: 8 years agocpartist
8 years agobrdrl
8 years agoMaine Susan
8 years agodesiree4gw
8 years agolast modified: 8 years agoartemis_ma
8 years agoanitamo
8 years agolast modified: 8 years agoPatti
8 years agolast modified: 8 years agofunkycamper
8 years agolast modified: 8 years agoblfenton
8 years agonini804
8 years agoUser
8 years agolast modified: 8 years agoLavender Lass
8 years agoediblekitchen
8 years agosf_treat
8 years agoKippy
8 years agoUser
8 years agolast modified: 8 years agopractigal
8 years agofunkycamper
8 years agolast modified: 8 years agodesiree4gw
8 years agoNothing Left to Say
8 years agoautumn.4
8 years agoUser
8 years agoMaine Susan
8 years agoMaine Susan
8 years agopractigal
8 years agoquadesl
8 years agotibbrix
8 years agohomey_bird
8 years agoLavender Lass
8 years agoraee_gw zone 5b-6a Ohio
8 years agofunkycamper
8 years agoautumn.4
8 years agoediblekitchen
8 years agonancyjwb
8 years agofriedajune
8 years agomark_rachel
8 years agomelle_sacto is hot and dry in CA Zone 9/
8 years agolast modified: 8 years agofunkycamper
8 years agolittleprince2
8 years agoNothing Left to Say
8 years agofunkycamper
8 years agolast modified: 8 years agoheffer569
8 years ago
Related Stories
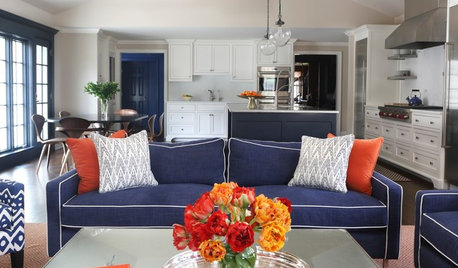
ROOM OF THE DAYRoom of the Day: New Family Room Goes Big and Bold
This addition to a 1920s Connecticut home features beautiful built-ins, graphic color, layers of pattern and pleasing proportions
Full Story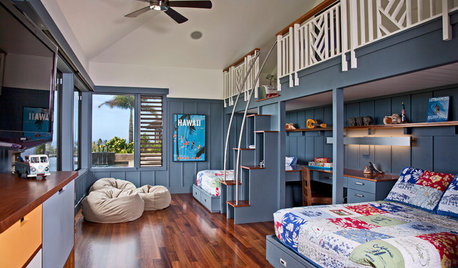
KIDS’ SPACESRoom of the Day: 3 Brothers Share 1 Big Bedroom in Hawaii
With a loft, personalized areas and plenty of space for play, this shared boys’ bedroom inspires togetherness and a sense of fun
Full Story
KITCHEN DESIGNHave Your Open Kitchen and Close It Off Too
Get the best of both worlds with a kitchen that can hide or be in plain sight, thanks to doors, curtains and savvy design
Full Story
KITCHEN DESIGNOpen vs. Closed Kitchens — Which Style Works Best for You?
Get the kitchen layout that's right for you with this advice from 3 experts
Full Story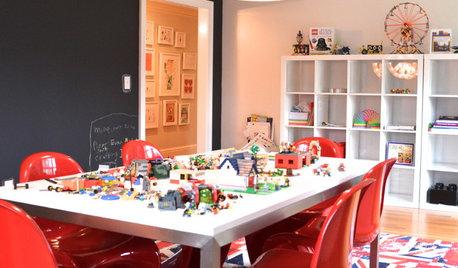
LIFEGreat Game Setups for Snowbound Days
School might be closed, but the kids will be open to fun — and out of your hair — when you set up a space for table games
Full Story
BATHROOM MAKEOVERSRoom of the Day: See the Bathroom That Helped a House Sell in a Day
Sophisticated but sensitive bathroom upgrades help a century-old house move fast on the market
Full Story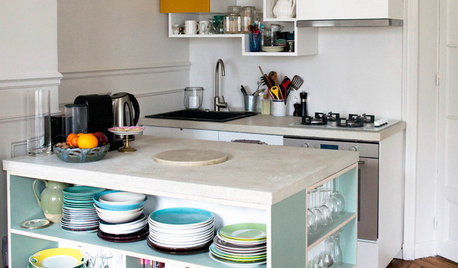
SMALL KITCHENSBig Ideas for Compact Kitchens
Check out these stylish storage ideas for kitchens both small and large
Full Story
KITCHEN DESIGN10 Big Space-Saving Ideas for Small Kitchens
Feeling burned over a small cooking space? These features and strategies can help prevent kitchen meltdowns
Full Story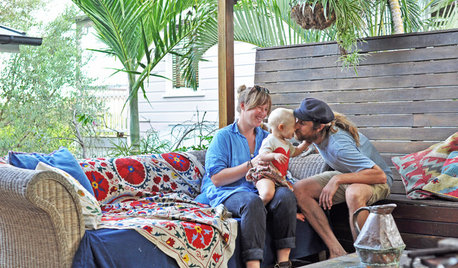
MY HOUZZMy Houzz: Family Is Close at Hand in a 19th-Century Brisbane Cottage
An Australia couple’s updated home in the city’s leafy hills pays homage to residents past and present
Full StorySponsored
Your Custom Bath Designers & Remodelers in Columbus I 10X Best Houzz




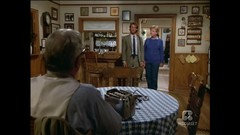
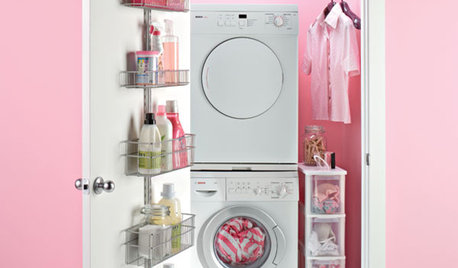




funkycamper