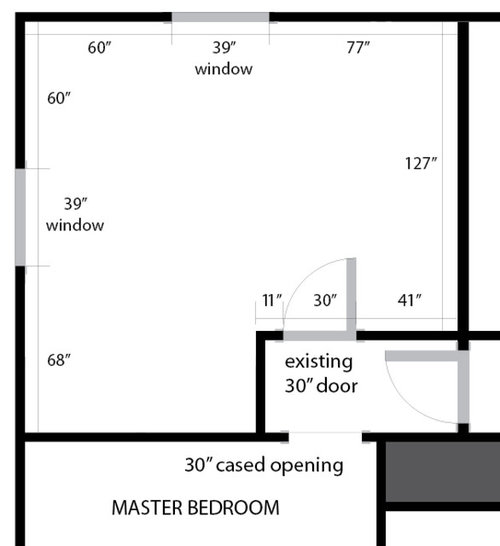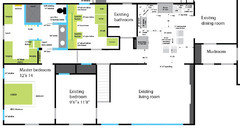Need Master Suite Layout Help
kercove
8 years ago
Featured Answer
Sort by:Oldest
Comments (10)
numbersjunkie
8 years agokercove
8 years agoRelated Discussions
Help with Master Suite Layout
Comments (1)I'm attaching a sketch that moves the sink to an "outer room", providing a bit of privacy for the tub/toilet. I don't think walking through this "outer room" is ideal, but it's better than walking through the bathroom, with the toilet visible....See Morex post: Master suite-Laundry Room Layout Help.new build
Comments (6)bump - any thoughts? This is a new build - I don't think the bath is very efficient - too many doors. I am at a loss at how to reconfigure it. Musts: 2 36" vanities, 3x5 shower, linen closet, closet that is able to hold hanging + drawers (no dresser in bedroom) - access to laundry room from master bath or closet. We do not need a separate WC. Thank you....See MoreMaster Suite Layout...help...
Comments (15)Leave it alone with the closet in the BR as buffer. (*Nothing* will muffle a teen's music! We moved our DS to the other side of the house.) Would you like a door to the 'playroom' from the kids' BR hallway? (You could move your future Teen to the playroom.) I love having my own sink in our MBA. I think having two in the children's bathroom would prevent some fights over whose turn it is to clean a single sink. I'm always happy to see a toilet and sink near the family entrance. The one in our back hall is the most used bathroom in the house. Do you need a tub there? Shower only? Neither one? Our back hall is also home to the laundry (at one end), including a laundry/slop sink. One of my rules has been: No dog too large to fit into the laundry tub. You may not have a dog, but you will be using water to mop, etc. Do you need some access to your yard from your 'back hall'?...See MoreMaster suite addition- layout help needed.
Comments (17)Agree with the previous posters that it is too big. You may be feeling cramped in your existing space, but just because you are able to put on an addition this big doesn't mean you should. Something cavernous has the potential to feel just as uncomfortable as a space that is too small. Can you visit some homes that have open houses and measure their family rooms to get an idea of the scale you're talking about and see if you really think you're going to like it? You don't need to impress anyone other than yourself. On a scale drawing, put "pieces of furniture" (cut outs on the same scale) in the new space so you can get a better idea of what you need. If you have a huge space that isn't filled, it won't look right. The whole idea of a sitting room in a master always struck me as being unnecessary. Maybe there are some people for whom they are truly useful, but I have never had one and never missed one, no matter which stage of life I was in. One or two chairs, or a bench at the end of the bed are more than sufficient. The advice about making the bathroom and closets bigger is good, and for the wow factor, maybe a cathedral ceiling or tray ceiling would fill the bill. I don't think there is anything wrong with having the hallway with the bathroom and closets off of it. It's efficient and practical. Even if these aren't your style, I'm posting these to give you some ideas for ceiling treatments....See Morekercove
8 years agokercove
8 years agokercove
8 years agokercove
8 years agoCarolyn
8 years agokercove
8 years ago
Related Stories

BATHROOM WORKBOOKStandard Fixture Dimensions and Measurements for a Primary Bath
Create a luxe bathroom that functions well with these key measurements and layout tips
Full Story
BEDROOMSBefore and After: French Country Master Suite Renovation
Sheila Rich helps couple reconfigure dark, dated rooms to welcome elegance, efficiency and relaxation
Full Story
Storage Help for Small Bedrooms: Beautiful Built-ins
Squeezed for space? Consider built-in cabinets, shelves and niches that hold all you need and look great too
Full Story
ORGANIZINGDo It for the Kids! A Few Routines Help a Home Run More Smoothly
Not a Naturally Organized person? These tips can help you tackle the onslaught of papers, meals, laundry — and even help you find your keys
Full Story
REMODELING GUIDESKey Measurements for a Dream Bedroom
Learn the dimensions that will help your bed, nightstands and other furnishings fit neatly and comfortably in the space
Full Story
KITCHEN DESIGNKey Measurements to Help You Design Your Kitchen
Get the ideal kitchen setup by understanding spatial relationships, building dimensions and work zones
Full Story
SELLING YOUR HOUSE5 Savvy Fixes to Help Your Home Sell
Get the maximum return on your spruce-up dollars by putting your money in the areas buyers care most about
Full Story
LIFE12 House-Hunting Tips to Help You Make the Right Choice
Stay organized and focused on your quest for a new home, to make the search easier and avoid surprises later
Full Story
DECLUTTERINGDownsizing Help: Choosing What Furniture to Leave Behind
What to take, what to buy, how to make your favorite furniture fit ... get some answers from a homeowner who scaled way down
Full Story
UNIVERSAL DESIGNMy Houzz: Universal Design Helps an 8-Year-Old Feel at Home
An innovative sensory room, wide doors and hallways, and other thoughtful design moves make this Canadian home work for the whole family
Full StorySponsored
Columbus Area's Luxury Design Build Firm | 17x Best of Houzz Winner!








cpartist