CarrieB - Philadelphia Framing Out
Carrie B
8 years ago
Featured Answer
Sort by:Oldest
Comments (91)
Carrie B
8 years agolast modified: 8 years agobpath
8 years agoRelated Discussions
Moving to Philadelphia area--off topic help please
Comments (25)You are correct, neighborhoods in Philadelphia are most often kept with pride and remain extremely stable over a period of years. My post was unclear. I meant that an extremely stable (read well kept, and inhabited by actual homeowers) neighborhood can be bordered by a less than stable (read not so well kept, and often inhabited by renters) neighborhood and that transition can occur in a matter of city blocks. I was sharing with an outsider to look to the margins of their neighborhood, and not to be suprised or overly concerned about dodgy borders. I should have added that in areas where there is a renewed interest (read renters are replaced by new home owners, often young families with resources), those dodgy borders tend to clean up, very nicely....See MoreColors for Walls & Trim - Please Help Sort Out Whites
Comments (6)Only have pics of my current kitchen and the configuration will be different in the remodel. My new cabinets will go to the ceiling & a small window will be replaced w/ a 6' bank of windows, so there won't be much painted wall space in the kitchen, save for the area over the wainscot on one wall. The issue is the kitchen flows right into a small sunroom/keeping area which flows into the LR. There is nowhere to break from one wall color to another, which is why I can't choose a bold color for the kitchen. Too bad, because I like your choc. brown suggestion. Especially since the kitchen will be even more light-filled w/ the new window, I could risk going darker in there. It would also add warmth in the winter. So, I need a color that will work throughout. I haven't disliked living w/ Dover White, but I do want some distinction between the walls & trim this time. And Dover White isn't an option as it is not at all complementary to the Buttercream door sample I have. Those cabinets are going to make up a lot of my main floor real estate which is why I'm agonizing over whether to go off white or do the walls in a light neutral. I'm going to have to live with and decorate around that paint choice for a long time....See MoreCarrieB - Philadelphia Demo - day one.
Comments (34)The POs in our house had been there for 60 + years and were a large and tight knit family. Part of the reason they sold to us was that they knew we were starting a family and intended to stay. They left sheets of colour copied pictures of their family occasions taken inside and outside of the house under a shelf liner in high closet (they left a note with the pics so I know it was intentional). I didn't find it for a couple of years, but we've since used the pics to help us restore the windows, etc. to match the original. Just make sure they put proper headers above the windows and doors. When they tore our house apart, they found they needed to do this because of different construction techniques used back then. When they took over the old plaster, they also had to take off other boards in order to drywall. Those boards had acted in place of headers, but with them gone, headers were required....See MoreWeek Four in Philadelphia
Comments (133)Rebunky - Yeah, I wanted the window to be as big as possible. In retrospect, maybe I should have left some room, but... I'm not bringing the BS around the corner - that's not a look that appeals to me, it will fade into the wall, there. Fishcow - no pendant over the sink. Cardboard's not a bad idea. Thanks. Jillius - Thank you. I just want to make sure the shelf doesn't feel, oh, heavy and dark over my head at the sink. The one in your image is lovely, but I would not want a shelf that wide, that low to the sink. Since mine will be higher, 8" might be fine....See Morecluelessincolorado
8 years agoatmoscat
8 years agoCarrie B
8 years agolast modified: 8 years agosena01
8 years agoCarrie B
8 years agoCarrie B
8 years agolast modified: 8 years agolisa_a
8 years agoCarrie B
8 years agolast modified: 8 years agomodellie
8 years agoCarrie B
8 years agoJillius
8 years agolast modified: 8 years agoJillius
8 years agoCarrie B
8 years agoCarrie B
8 years agoCarrie B
8 years agoJillius
8 years agoCarrie B
8 years agolisa_a
8 years agodcward89
8 years agoCarrie B
8 years agoCarrie B
8 years agolast modified: 8 years agoLE
8 years agoCarrie B
8 years agofunkycamper
8 years agoraee_gw zone 5b-6a Ohio
8 years agoCarrie B
8 years agoCarrie B
8 years agolast modified: 8 years agoJoseph Corlett, LLC
8 years agoCarrie B
8 years agofunkycamper
8 years agosprtphntc7a
8 years agosteph2000
8 years agoa2gemini
8 years agoCarrie B
8 years agofunkycamper
8 years agolast modified: 8 years agoCarrie B
8 years ago
Related Stories
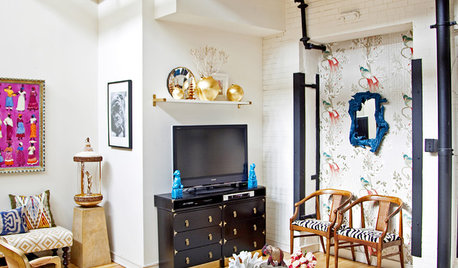
HOUZZ TOURSHouzz Tour: Eclectic Jewel Box Loft in Philadelphia
Refurbished vintage pieces and layers of pattern and color jazz up a spacious industrial loft
Full Story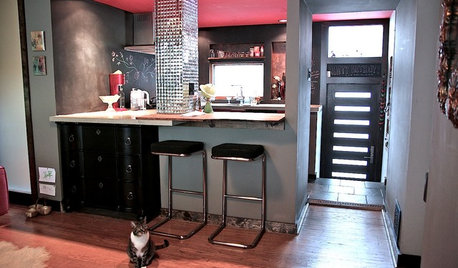
HOUZZ TOURSHouzz Tour: For the Love of a Cat in Philadelphia
Pet-friendly features integrated into a mod, eclectic and colorful home mean everyone in the family is happy
Full Story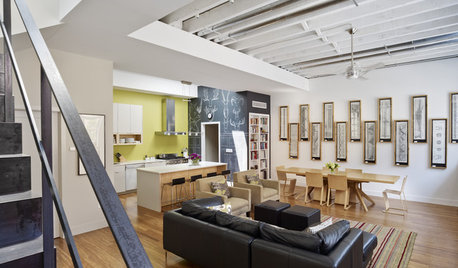
HOUZZ TOURSHouzz Tour: Warehouse Conversion in Downtown Philadelphia
A dilapidated eyesore warehouse is reinvented as an industrial-style modern family home by a husband-and-wife architect team
Full Story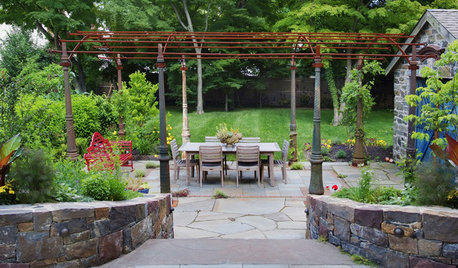
GARDENING AND LANDSCAPINGReinvent It: Salvaged Pieces Frame a Parisian-Style Pergola
Gaslamp posts from the 1930s and upcycled fencing make for a patio structure befitting a historic potting shed in Philadelphia
Full Story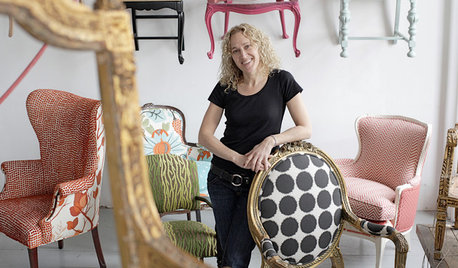
TASTEMAKERS3 Extreme Chair Makeovers — Plus DIY Reupholstering Tips
Spoiled seats and forlorn frames get kicked to the curb by a Philadelphia reupholstery whiz with a flair for salvaging and artistic designs
Full Story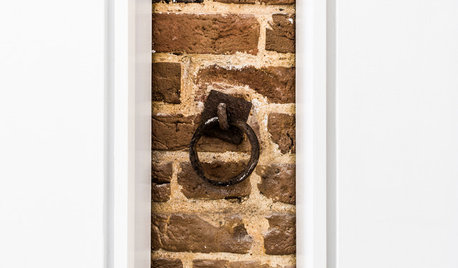
LIFEYou Said It: ‘Rather Than Remove Them, They Framed Them’
Design advice, inspiration and observations that struck a chord this week
Full Story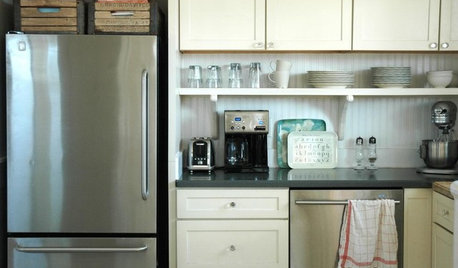
KITCHEN DESIGNTrick Out Your Kitchen Backsplash for Storage and More
Free up countertop space and keep often-used items handy by making your backsplash more resourceful
Full Story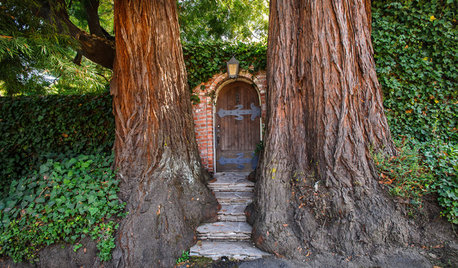
FUN HOUZZ14 Gardens Straight Out of Fairy Tales
Escape into landscapes that conjure the magical worlds of folklore and literature
Full Story
MOST POPULARBrilliant Scenes of Fall Color Indoors and Out
Celebrate the season with Houzzers’ photos of fall
Full Story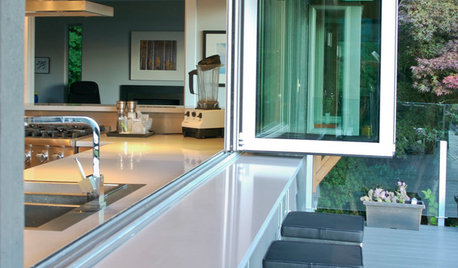
PATIOSWould You Like That Mai Tai Inside or Out?
Belly up to the bar for a look at 10 indoor-outdoor counters for summer
Full StorySponsored
Professional Remodelers in Franklin County Specializing Kitchen & Bath











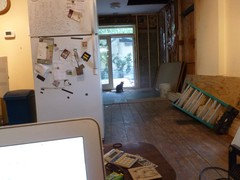



dcward89