Help with layout! Drawings inside…
ahoyhere
8 years ago
last modified: 8 years ago
Featured Answer
Sort by:Oldest
Comments (33)
ahoyhere
8 years agoRelated Discussions
Kitchen Layout: Two (very) different drawings - which is better?
Comments (31)I would like to see even more of the existing layout and how the different levels relate to each other ... to pool, 'down' to game room, 'up' to bedroom, to garage, etc. Is the pool on the same level as the existing kitchen ? Is it right by the house or across the yard ? Is there any type of patio, covered porch, or deck off of the back of the house now ? Where does the driveway run - do guests park by the front door and come in that way, or does driveway have them parking by the garage entry ? Do the stairs at the front door go up ? Up to what ? Where does the door go under the stairs at the end ? Also, what are the dimensions of your existing furniture and any appliances you will be re-using ? What about items you are planning to purchase ? I am concerned that you may not be allowing enough room for clearance around your breakfast table because I do not know it's dimensions. Take the size of your table and add a minimum of 36" on all 4 sides just to edge/slide past or scoot around seated diners. You need 44" on the sides to allow someone to walk past a seated diner. In other words, if your table is 42"x60" and you add 36" to each side, you need a minimum of 9'6"x11'0" totally clear area just to scoot around seated diners. I am thinking something totally different than the plans you have shown. To get you thinking outside the box . . . . How about if you carve a niche out of the existing LR for a more formal entry with walls and doorways so the first thing a guest sees when they walk in the home is not the mess in the kitchen. Use the current Piano room as the family room overlooking the pool area. Put the baby grand in the current dining room and the dining table where the butler is currently. The table will run long ways from the front of the house to the rear. Open this new baby grand/dining space up as much as possible into one long room or, even better IMO ... depending on the size of your dining table, move the wall a couple feet so that the new dining end is longer and the baby grand end is smaller and they are separated by a wall with a wide doorway or arched opening. If the new dining space was 11x15 or 11x16 instead of 11x13, you could easily have a dining table 4x7 that would seat 8 and have room to pass around the end of the table to the doorway into the new family room. I imagine the new baby grand room to house the piano and some limited seating. A much better view when a guest first walks into the house. : ) Where you currently have the living room, it will now be somewhat smaller because of losing space to the foyer. Use the old living space for a combination keeping room with breakfast, desk/homework, sitting room space. The remainder of the current living room along with the current kitchen/breakfast will be the new kitchen. In my experience, most people congregate around the kitchen at parties and gatherings. This layout would make the kitchen and keeping room one big space which would be a great area for entertaining. Between the new kitchen and the new dining room (old butlers) will be a wet bar and storage space similar to what you have shown on option B. Be sure to also carve out room for a coat closet, vacuum storage, toys storage, and a designated space where mail/bags/junk, etc can land very close to the garage entry (but be easily hidden by cabinet doors or something if someone comes over). Depending on the pool and patio location, it could be nice to turn the double windows at the end of the of the old butler/new dining into French doors opening onto the patio. It could also be very nice if this was opening to a covered Lanai or screened porch....See MoreHelp please with my layout -- drawings inc.
Comments (22)Hi,I think the main trash would be better along the perimeter; that is where the baking center and main sink are. You will be unwrapping refrig'd and frozen food there. I guess that's where the cartons/boxes of room temp, frozen and refrig ingredients will be unwrapped, scraped, chopped, meat trimmed, cans opened and then mixed, arranged, sauteed, empty bottles of condiments, juices, whatever, will be tossed. I prefer the perimeter because I would not want to carry potentially wet, sloppy garbage across the aisle to the island. Your kitchen is huge compared to mine, with clearly defined zones, so two trash areas for two prep areas are not far fetched. Particularly because u/c trash can be in a cab as small as 12-15". Yes, I agree, that carrying a bag or moving a trash receptacle to a specific work/prep area is absolutely fine. After all, let us never forget that Julia Child had a large round trash can near her. But, unfortunately, she did not have the benefit of GW and the many posts on pull out, one action, trash disposal systems. Almost as an aside, a lot of the trash in my family is empty soda (pop) cans, water bottles, wine bottles, which has nothing to do with food/meal prep. And certainly mail, papers, junk. None of the drawn layouts have the prep sink in the island altho the posts talk about including an island sink. Where do you unwrap the pasta, near the cooktop? The boxes of ingreds? Unwrap and trim, cook, drain the meat, protein? Will you always cut/wash/trim veggies near/at the prep sink or near/at the main sink? Will you then cook the prepped veggies and the proteins at the big stove or oven. Uncooked veggies, where plated? Would you carry the prepped veggies, chopped onions over to the stove? Seems to be a long way. Re hip bump trash--there is a thread about door mounted trash pullouts with Haefele foot pedals or a gizmo attached to the pullout mechanism. The gizmo works on the same principle as a ball pt pen...but the soft close features need to be removed. The gizmo (that's the scientific 'industry term') sits in the back of the cab, and a bump of a hip into the cab door will pop out the cab door with the trash baskets attached--so no cruddy hands need touch the face or handles of our 4 million dollar cabs. Am I correct that the round 18" sink next to the Marvel frig is the aforementioned prep sink? If so, it's far from doughy hands, and cooking/heat zones. I don't know the kinds of foods you cook and that bears upon the kind of trash you have. Right now, we have a 17 yr old left at home....pasta in a box, with a fox, or in cellophane, or coated with orange K goop, aka mac/cheese. DH is anorexic-cares nothing about food and prepares his only meal of the day-at dinner,,,a sandwich on a bagel w/ pot chips and coke. Cooking has no magic for me anymore, ha! /what a shock! But you, babycakes, you bake and cook for 50!!! I will look for that hip bump trash thread and forward t'u. Trash s/b near......See MoreBack to the drawing board - kitchen-family room layout
Comments (22)Love it! From your drawings, I'd say the returns on that small amount of extra square footage placed just where it's needed are fantastic. What a wonderful illustration of the value of quality over quantity. Before, all the rooms were nicely sized for their functions (and there was good circulation among them)--except for the cramped actual kitchen work area. Making such a critically important and busy space in the middle of the house as spacious and functional as the rest would impact the feeling of all rooms. I suspect the whole house would feel serenely spacious as a result. And, of course, not least, the kitchen is now a great place for all the functions you imagine for it. Except for considering the sort of more wide-ranging changes touched on, I definitely think you're on the right track here, even if budget required sacrifice elsewhere. Have to say, though, I already really like your fireplace room as it is, with the change of mood it offers, and the dining room for the same reason. All of these spaces look like very nice places to be for different moods, functions, sunshine at various times of day, views, etc. So many tract homes only have bedrooms and the big open room with windows on one wall to allow A view out and sunshine in part of the day (when a porch or something doesn't preclude even that). BTW, I notice that, although your main floor isn't large, you have relatively spacious open areas to move through and toward, particularly the entry hall and space ahead between the kitchen and FRM areas. Since a few extra square feet invested in open areas pay off so well (more high-quality small-space investment), you might want to guard that idea and make sure the main views as you move from area to area aren't inadvertently cluttered or crammed up with something. An example you see a lot is table and chairs not only crammed into too little space for physical and emotional comfort but also placed in the middle of the house where you're frequently walking toward, and even through, it as you move around....See MoreBack to the drawing board....Layout help please?!?
Comments (19)Thank you again. I was just trying to make this happen. I was talking to Dutchwood tonight and looking at the measurements, the fridge/freezer twins with their surround need 69" of space. I only have 69" from trim to trim on the back windows (with even spacing) and I think that's going to end up looking all jammed together. The view you've given isn't that bad, really! I'm coming almost four feet down the wall. I can't tell what it will actually be since there's a giant wall in the way, but it's better than what I'd have gotten from the original window! That's a window we were reducing from a smashed in double to a single, so we have to work on it anyway....See Moreahoyhere
8 years agoahoyhere
8 years agoJillius
8 years agolast modified: 8 years agosena01
8 years agomama goose_gw zn6OH
8 years agolast modified: 8 years agoahoyhere
8 years agoahoyhere
8 years agoJillius
8 years agomama goose_gw zn6OH
8 years agolast modified: 8 years agofunkycamper
8 years agoCarrie B
8 years agolast modified: 8 years agoahoyhere
8 years agoahoyhere
8 years agoCarrie B
8 years agoahoyhere
8 years agoJillius
8 years agolast modified: 8 years agoahoyhere
8 years agoahoyhere
8 years agoahoyhere
8 years agoJillius
8 years agolast modified: 8 years agoahoyhere
8 years agolast modified: 8 years agoahoyhere
8 years agoLavender Lass
8 years agoahoyhere
8 years agoCarrie B
8 years agoahoyhere
8 years agolast modified: 8 years agofunkycamper
8 years ago
Related Stories

MOST POPULAR7 Ways to Design Your Kitchen to Help You Lose Weight
In his new book, Slim by Design, eating-behavior expert Brian Wansink shows us how to get our kitchens working better
Full Story
BATHROOM WORKBOOKStandard Fixture Dimensions and Measurements for a Primary Bath
Create a luxe bathroom that functions well with these key measurements and layout tips
Full Story
CURB APPEAL7 Questions to Help You Pick the Right Front-Yard Fence
Get over the hurdle of choosing a fence design by considering your needs, your home’s architecture and more
Full Story
KITCHEN DESIGNKey Measurements to Help You Design Your Kitchen
Get the ideal kitchen setup by understanding spatial relationships, building dimensions and work zones
Full Story
LIFE12 House-Hunting Tips to Help You Make the Right Choice
Stay organized and focused on your quest for a new home, to make the search easier and avoid surprises later
Full Story
DECORATING GUIDESDecorate With Intention: Helping Your TV Blend In
Somewhere between hiding the tube in a cabinet and letting it rule the room are these 11 creative solutions
Full Story
CONTEMPORARY HOMESFrank Gehry Helps 'Make It Right' in New Orleans
Hurricane Katrina survivors get a colorful, environmentally friendly duplex, courtesy of a starchitect and a star
Full Story
ARCHITECTUREHouse-Hunting Help: If You Could Pick Your Home Style ...
Love an open layout? Steer clear of Victorians. Hate stairs? Sidle up to a ranch. Whatever home you're looking for, this guide can help
Full Story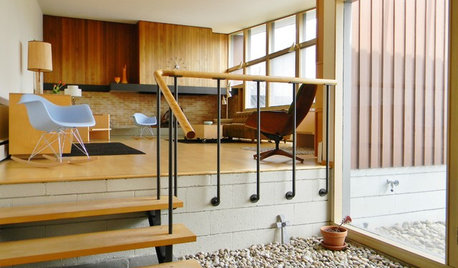
HOUZZ TOURSMy Houzz: Original Drawings Guide a Midcentury Gem's Reinvention
Architect's spec book in hand, a Washington couple lovingly re-creates their midcentury home with handmade furniture and thoughtful details
Full Story
DESIGN PRACTICEDesign Practice: How to Pick the Right Drawing Software
Learn about 2D and 3D drawing tools, including pros, cons and pricing — and what to do if you’re on the fence
Full Story



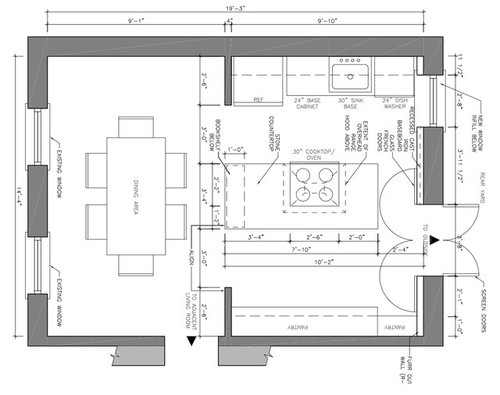
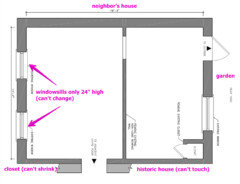
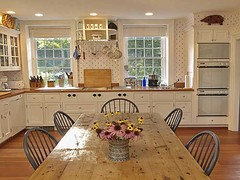
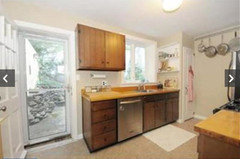








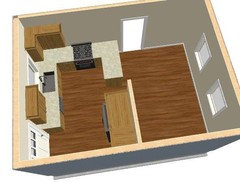


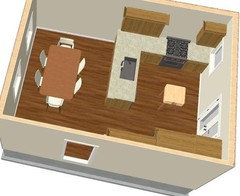

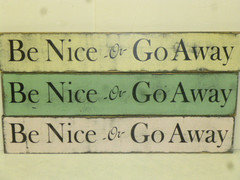


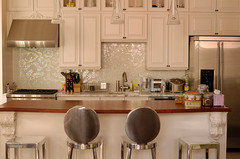
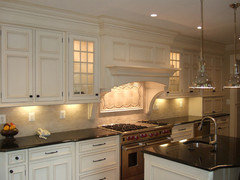

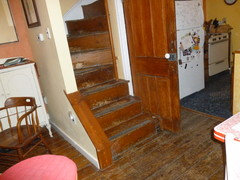
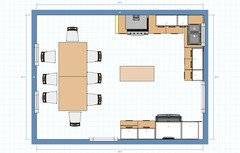
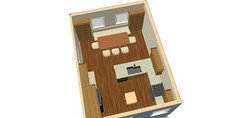


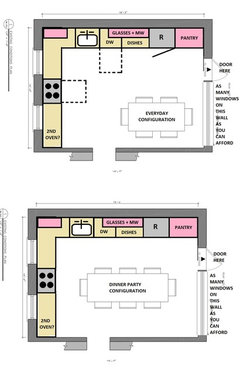
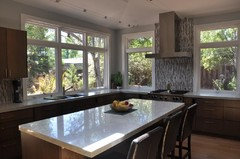
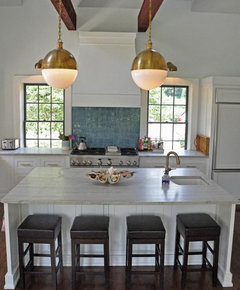
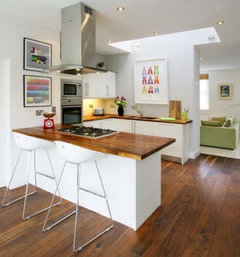

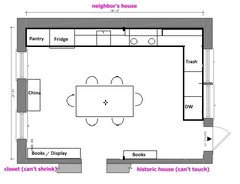

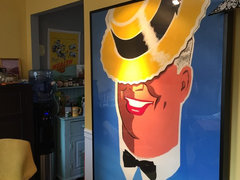



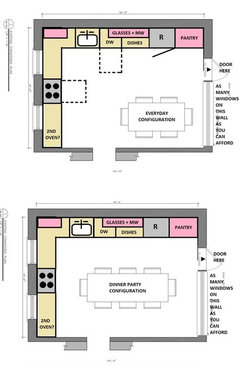




Jillius