Is this fireplace surround original to our 1918 Foursquare?
Jenny H.
8 years ago
last modified: 8 years ago
Featured Answer
Sort by:Oldest
Comments (41)
emmarene9
8 years agoJenny H.
8 years agoRelated Discussions
What style is my 1918 house?
Comments (14)Stillpitpat, I am a neighbor of yours (just north of Division) and used to have the same built in that you show. Many of our OP homes were originally built with the same interior finishes but have been modified through the years. If your staircase from the first to second floor has been modified and opened up, your dining room built in was most likely removed when that work occurred. Yes, your home is a 4 square with Arts and Craft finishes. Prior to us living in OP, we lived in a 4 square in Minnesota and I stripped 7 doorframes, 1 window and a built-in in our upstairs landing. It was alot of work, but because the doors themselves hadn't been painted, it was ONLY alot of work instead of a ton of work:) We loved the end result. Changing out your landscaping will really open up the front of your house! Does the front of your house face east or west? I work at a local garden center (not the one in Forest Park) and can also share thoughts, if you wish. Here's some Oak Park trivia for you. FLW was pretty much the first to use stucco in home construction in our area. As other homes were built, "copycat" builders also used stucco. Until Wright hit the scene, wood and brick/stone were the common finishes. There is a house on Forest, just north of Lake, and south of the Home and Studio that is now stucco but was built with wood siding.....changed to match the popular trend of the time. you have a great home!...See MoreAmerican Foursquare... archways?
Comments (6)I know this is an old post but our foursquare is very...very...well, square. No curves, no arches. Large...See MoreHow to bring original 'luster' to stone/granite fireplace surround
Comments (7)OK, it's not granite. This is very different from what we imagined (It's not a polished granite). I'd continue the cleaning (very diluted version of muriatic acid) until you have the mortar joints as consistent as possible. Then do the "wet test" to get a visual: wipe/dab with a wet sponge and see if you like it. This will be the more extreme "seal and enhance" effect. Let it dry for days and then use a stone seal and enhance product. Talk to the suppliers in your area about a seal & enhance product that is used in stages. Start light and reapply to your desired sheen and color - use a dabbing technique. Always start in the most inconspicuous area. That's what we would do. You need a little more elbow grease first to clean up the mortar. . Good luck....See More1906 foursquare: Please help with room placement and space planning!
Comments (14)Thank you everyone for the ideas. For some odd reason I could not reply on my mobile for the life of me. I had to get back to a desktop to type, is this a common problem? Anyway, thank you! I am still stuck on the problem and made a decision that makes the design even more difficult. I bought a huge sofa that spans the length of the front living room where the large window is. I decided that yes, the dining room should be closest to the kitchen. I am thinking a round or rectangular dining table next to the window seat (utilizing the window seat) in the dining room along with a smaller seating area in that room. That's as far as I got though! I have no idea where to put the tv. I don't want to remove the mantels/mirrors as they are original and I do like them. Any other ideas?...See MoreUser
8 years agoJenny H.
8 years agoemmarene9
8 years agoJenny H.
8 years agoJenny H.
8 years agoJenny H.
8 years agolast modified: 8 years agoJenny H.
8 years agoJenny H.
8 years agoL'esperance Tile
8 years agoJenny H.
8 years agoJenny H.
8 years agodirt_cred
8 years agoJenny H.
8 years agoJenny H.
8 years agoemmarene9
8 years agobungalowmo
8 years agodirt_cred
8 years agodirt_cred
8 years agoKristen Pessell
8 years agoJenny H.
8 years agoJenny H.
8 years agolast modified: 8 years agobungalowmo
8 years agobungalowmo
8 years agobungalowmo
8 years agoKristen Pessell
8 years ago
Related Stories
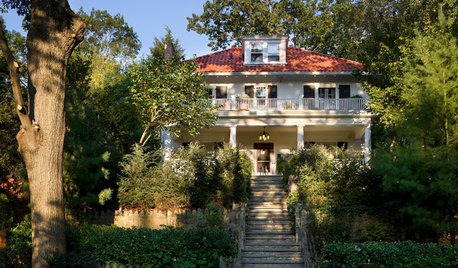
TRADITIONAL ARCHITECTUREHouzz Tour: Caretaking a Handsome Yonkers Foursquare
Thoughtful updates make a New York couple’s home ‘more of what it already was,’ says the architect-owner
Full Story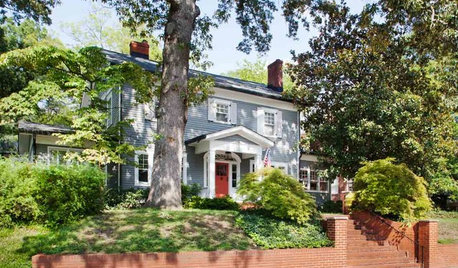
HOUZZ TOURSHouzz Tour: Whole-House Remodeling Suits a Historic Colonial
Extensive renovations, including additions, update a 1918 Georgia home for modern life while respecting its history
Full Story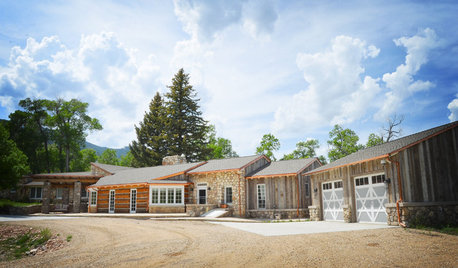
HOUZZ TOURSMy Houzz: Renovated Dude Ranch in Wyoming
Nestled in the Wyoming mountains, this idyllic getaway honors its natural surroundings and dude ranch history
Full Story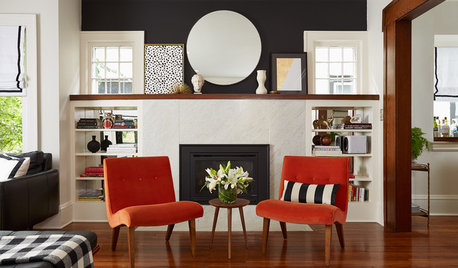
BEFORE AND AFTERS15 Dramatic Fireplace Transformations
Tired of your old fireplace? Get inspired by these before-and-after photos for living room style all year
Full Story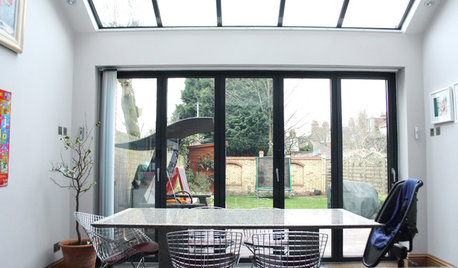
HOUZZ TOURSMy Houzz: Lighthearted Brightness for a British Victorian
Gray London days are no match for the skylights, light finishes and upbeat charm of this renovated family home
Full Story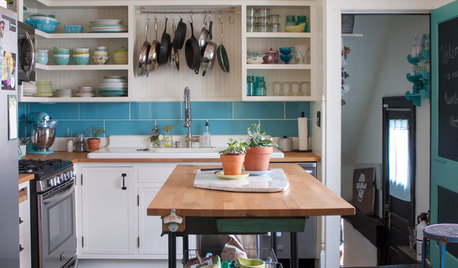
HOUZZ TOURSMy Houzz: Putting the Craft in an Ohio Craftsman
DIY furnishings and creative reuse give a Columbus bungalow a thoughtful, personal look
Full Story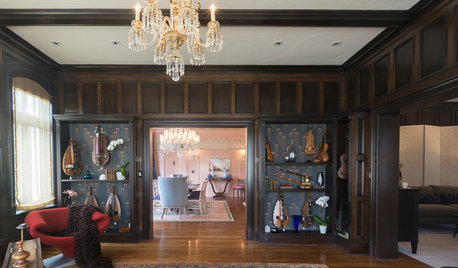
DESIGNER SHOWCASESUnderstated Elegance at the 2016 Pasadena Showcase House of Design
Southern California designers put their signature touches on rooms in a Mission Revival show house
Full Story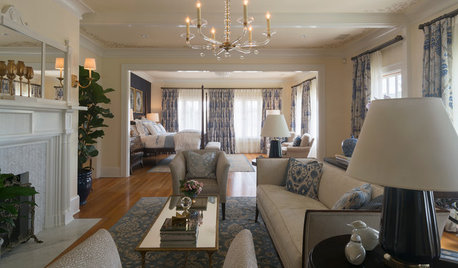
DESIGNER SHOWCASESBefore and After: See How Rooms Came to Life at the Pasadena Show House
Read the design details behind transformations at the 2016 Southern California showcase house
Full Story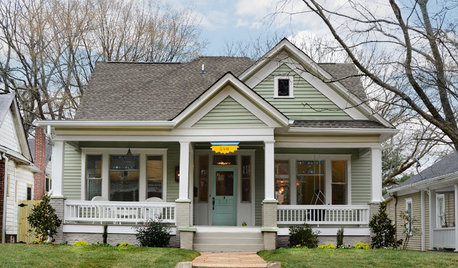
HOUZZ TOURSHouzz Tour: Lovingly Resurrecting a Historic Queen Anne
Dedication and a keen eye turn a neglected eyesore into the jewel of its Atlanta neighborhood
Full Story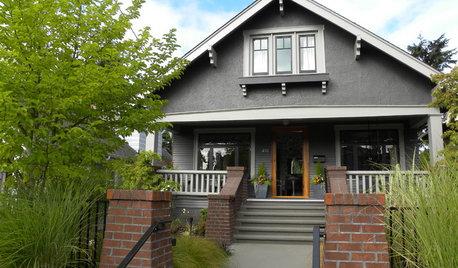
ARCHITECTURERoots of Style: See What Defines a Craftsman Home
Charming features and intimate proportions have made Craftsman houses an American favorite. See their common details and variations
Full Story


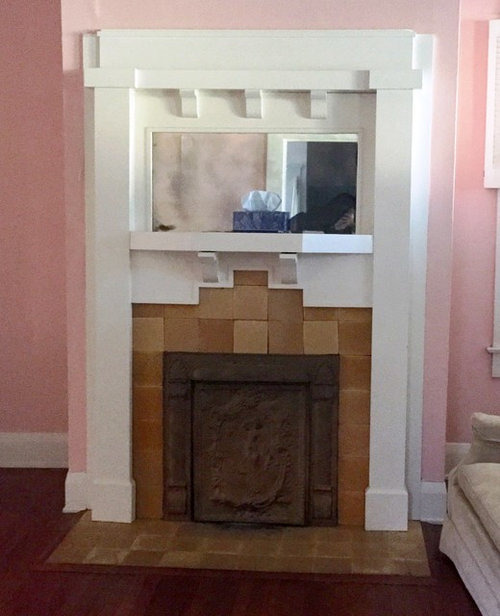
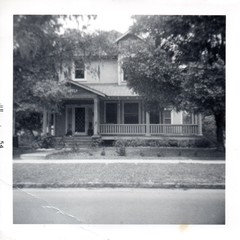
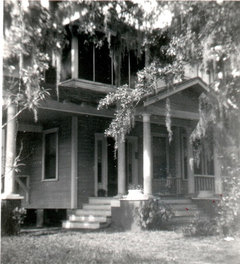
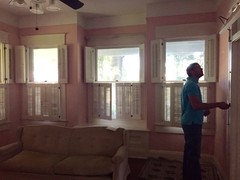
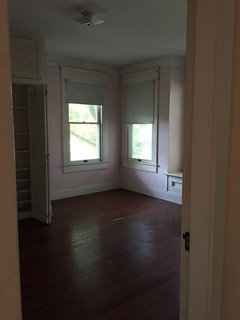
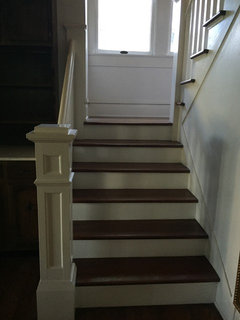
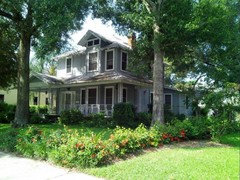
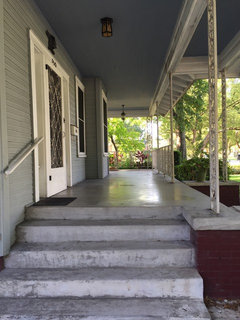
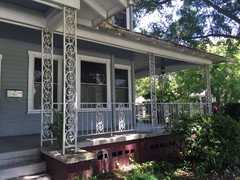
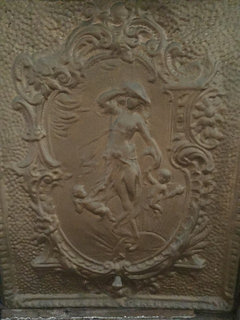
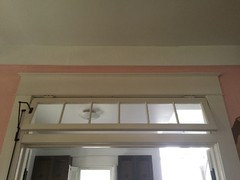
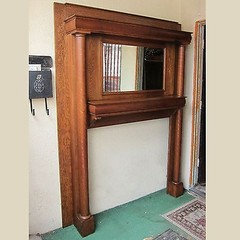
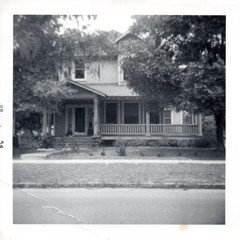
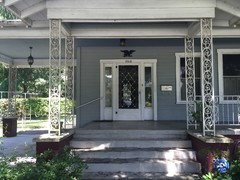
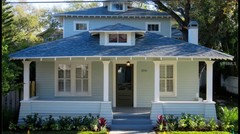
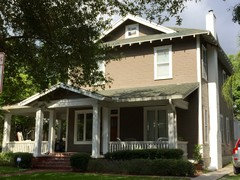
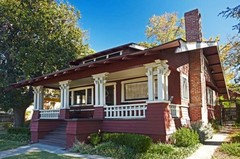
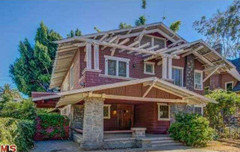
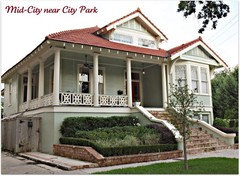
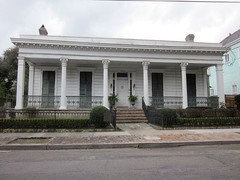
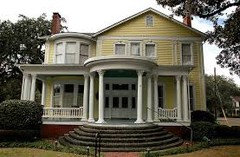
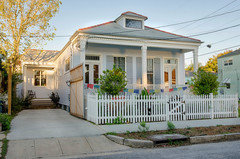
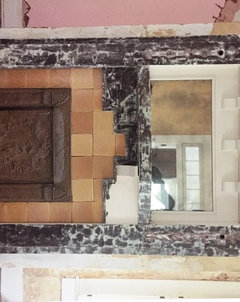
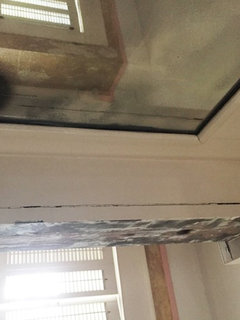
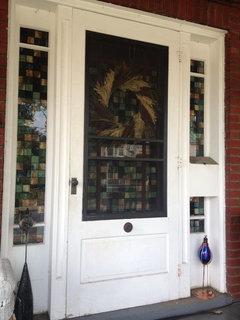
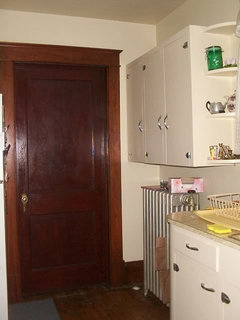
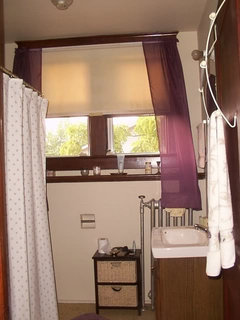
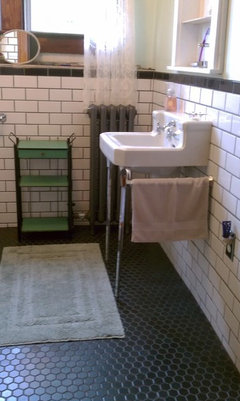
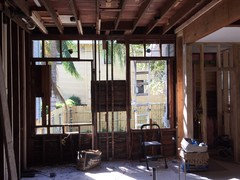





callights