Placement of new dormers, opinions appreciated!
countmeout
8 years ago
Related Stories
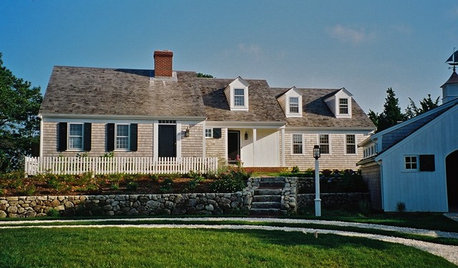
REMODELING GUIDESWiden Your Space Options With a Dormer Window
Small wonders: Bump out your upper floor with a doghouse, shed or eyebrow dormer — we give you the benefits and budget tips
Full Story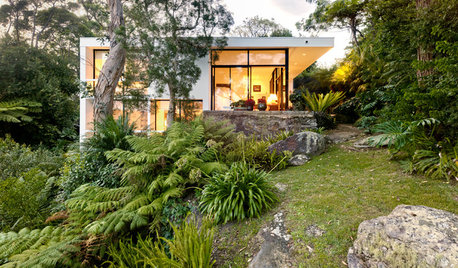
THE ART OF ARCHITECTUREHow to Make Your House Feel at Home Where It Is
Take cues from nature for placement, materials, shapes and patterns, for a house that sits well in its surroundings
Full Story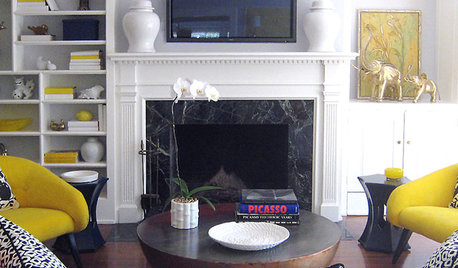
MORE ROOMS5 Ways to Decorate Around a Flat-Screen TV
Color, Placement and Accessories Help that Big Black Screen Blend In
Full Story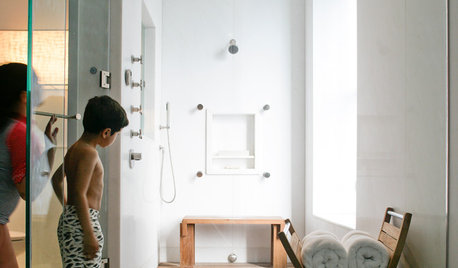
BATHROOM DESIGNHow to Place Shower Controls for Bathing Bliss
Body jets, handhelds and showerheads are only as good as their placement. Here's how to get it right
Full Story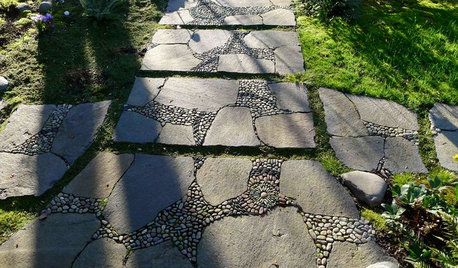
LANDSCAPE DESIGNHow to Design Garden Paths That Bring a Landscape to Life
We guide you through material and placement choices that will take your pathways from ordinary to extraordinary
Full Story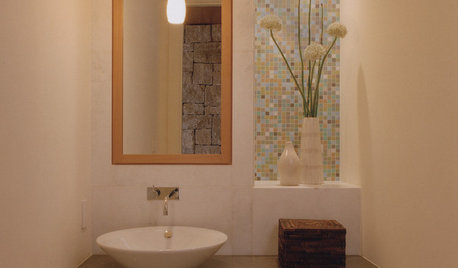
9 Elements of Asian Style
Let Your Bath Be Inspired by an Appreciation of Nature, Simplicity and Asymmetry
Full Story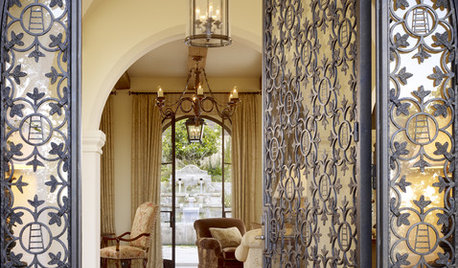
DECORATING GUIDES15 Ways to Make Your Home Speak Spanish
You won't need a translator to appreciate the beauty of Spanish-style ironwork, tile, architecture and more around the home
Full Story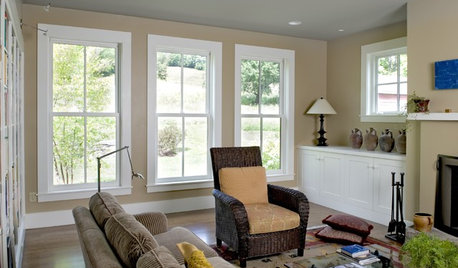
LIGHTINGSo You Bought a Cave: 7 Ways to Open Your Home to Light
Make the most of the natural light your house does have — and learn to appreciate some shadows, too
Full Story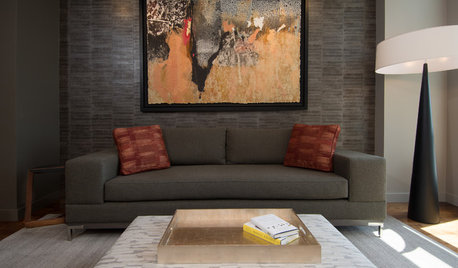
DECORATING GUIDESRoom of the Day: Playing All the Angles in an Art Lover’s Living Room
Odd angles are no match for a Portland designer with an appreciation of art display and an eye for good flow
Full Story
KITCHEN DESIGNKitchen of the Week: Function and Flow Come First
A designer helps a passionate cook and her family plan out every detail for cooking, storage and gathering
Full Story


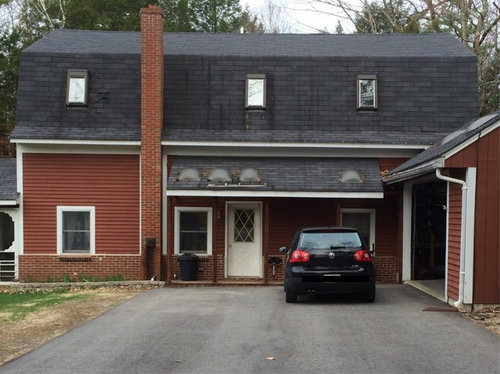

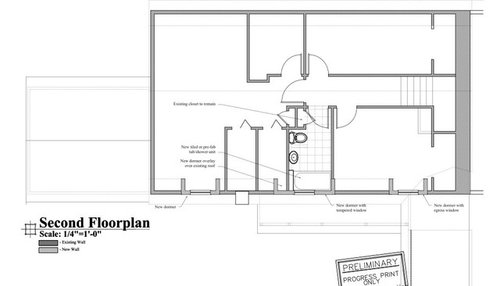



Vith
palimpsest
Related Discussions
Need kitchen layout help; opinions appreciated!
Q
Quartz Countertop placement/quality...your opinion
Q
New mindset... new layout.. input appreciated
Q
Roof pitch/ dormer placement???
Q
countmeoutOriginal Author