What constitutes a "large kitchen"?
Russ Barnard
8 years ago
Featured Answer
Sort by:Oldest
Comments (64)
Russ Barnard
8 years agoRelated Discussions
What constitutes a 'sport'?
Comments (39)Last evening I checked with RU via email regarding whether any cuttings of 'Magic Lantern' had been provided. As usual, I received a prompt response. The answer to my inquiry was in the negative. (Why am I not surprised?) ML has been in my garden for abt 12 yrs, & has been among my favorites since it produced its first bloom. My damaged plant has made a half-hearted recovery, & I'm now attempting to root a number of cuttings in the hope that I'll have at least one in reserve. If I succeed with these cuttings, I'll send any extras to RU and to one of the vendors I deal with on the West Coast. It's a fine rose, & I'm hoping I can help make it available to even more gardeners than the ones who are now growing & enjoying my plant's progeny....See MoreWhat constitutes "Hardware Overkill"?
Comments (11)I just posted an example, because people on Houzz had labeled it as overkill. I think people are reacting to the size of the pulls. The same pulls would work, but perhaps in a small size or some variation. I am struggling with the question myself, as I have a cup pull that I like, and a handle that I like. I don't especially like the knob that matches, but I do have a small slideout that needs a nob (too narrow for a cup pull). They are a bit on the fussier side, so I'm concerned with overkill. That got me thinking... what is overkill? Are there examples? Here's an example with knobs, bar pulls and cup pulls. There are a lot of items here in a small area... probably could have swapped some cup pulls for knobs... [Traditional Kitchen[(https://www.houzz.com/photos/traditional-kitchen-ideas-phbr1-bp~t_709~s_2107) by Fairfax Kitchen And Bath Kleppinger Design Group, Inc. Here is an example of three types, but one that seems to be in balance: [Traditional Kitchen[(https://www.houzz.com/photos/traditional-kitchen-ideas-phbr1-bp~t_709~s_2107) by Chicago Architect COOK ARCHITECTURAL Design Studio And finally, a link to pulls that are way ornate Here is a link that might be useful:...See MoreWhat constitutes "good bones" in an older home
Comments (11)When we bought our 1940 colonial we found several items we considered to represent good bones. All brick construction with no evidence of settling or cracking; old, but very functional radiator heat that we upgraded with a new gas boiler; solid plaster walls that turned out to be over an inch thick; great location and neighborhood; nice sized yard with good access and off-street parking for multiple cars, etc. We also found a very inadequate electrical system with only 7 circuits for the whole house (now a 200 amp system with about 600 feet of new wiring installed), an old oil boiler (now upgraded to gas), no A/C (new central A/C installed); very old flowered wallpaper everywhere (now stripped and painted), basement bath that had not had new fixtures since 1940 (now renovated); no gas connection or venting for a dryer (now installed). 1940 kitchen (now renovated), etc. All these improvements have taken about 4 years to complete, which has taken some patience. It always remained livable, but we have lived with a certain amount of dust and dirt most of the time, since something was always being disassembled or deconstructed and put back together. You have to decide what you can put up with, and you need to find a contractor who will try to keep the place livable throughout the renovations. Also, if you pay someone else to do all the work you may need deep pockets. Bruce...See MoreWhat constitutes "Trim"
Comments (2)Exactly. We have a meeting tomorrow for me to show them exactly what all I want painted. Since the house base color is gray, it would look very drab to have it all gray. R...See Morecawaps
8 years agoRuss Barnard
8 years agoLavender Lass
8 years agolast modified: 8 years agomrspete
8 years agolast modified: 8 years agoLavender Lass
8 years agolast modified: 8 years agofunkycamper
8 years agogyr_falcon
8 years agoRuss Barnard
8 years agomama goose_gw zn6OH
8 years agolaughablemoments
8 years agoRuss Barnard
8 years agoRuss Barnard
8 years agoRuss Barnard
8 years agolast modified: 8 years agoRuss Barnard
8 years agolast modified: 8 years agoRuss Barnard
8 years agolast modified: 8 years agoRuss Barnard
8 years agomama goose_gw zn6OH
8 years agolast modified: 8 years agoRuss Barnard
8 years agolast modified: 8 years agomama goose_gw zn6OH
8 years agolast modified: 8 years agoRuss Barnard
8 years agofunkycamper
8 years agolast modified: 8 years agomama goose_gw zn6OH
8 years agolast modified: 8 years agolaughablemoments
8 years agoRuss Barnard
8 years agomama goose_gw zn6OH
8 years agolast modified: 8 years agoRuss Barnard
8 years agomama goose_gw zn6OH
8 years agolast modified: 8 years agoRuss Barnard
8 years agoLavender Lass
8 years agolast modified: 8 years agomama goose_gw zn6OH
8 years agoRuss Barnard
8 years agofunkycamper
8 years agoRuss Barnard
8 years agocpartist
8 years agoRuss Barnard
8 years agoLavender Lass
8 years agolast modified: 8 years agoRuss Barnard
8 years agolast modified: 8 years agoRuss Barnard
8 years agolast modified: 8 years agolaughablemoments
8 years agoRuss Barnard
8 years agoLavender Lass
8 years agolast modified: 8 years agolaughablemoments
8 years agoRuss Barnard
8 years ago
Related Stories
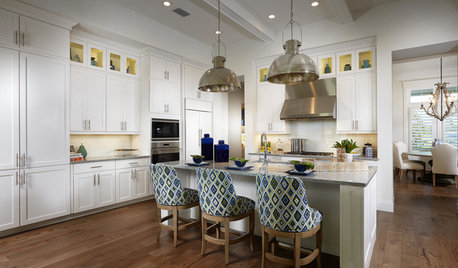
SHOP HOUZZShop Houzz: Large Kitchen Appliance Sale
Save up to 25% on modern ovens, ranges, cooktops, hoods, vents and more
Full Story0
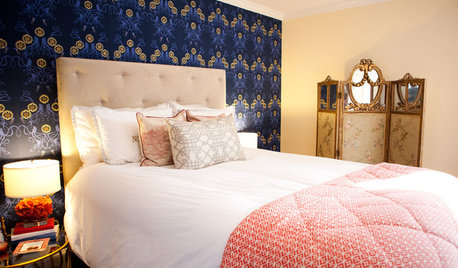
BEDROOMS10 Ways to Create a Dressing Area Large or Small
Consider these ideas for carving out space in a corner of your bedroom, bathroom or closet
Full Story
LIVING ROOMSLay Out Your Living Room: Floor Plan Ideas for Rooms Small to Large
Take the guesswork — and backbreaking experimenting — out of furniture arranging with these living room layout concepts
Full Story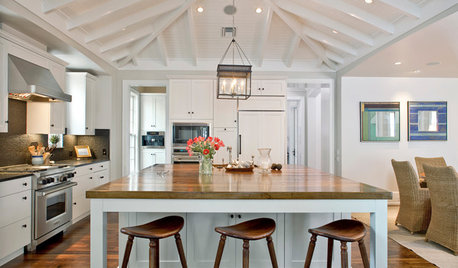
DECORATING GUIDESLiving Large: Take Your Big White Room to the Next Level
Large spaces can be a challenge to decorate. Here are 8 ways to keep yours cozy
Full Story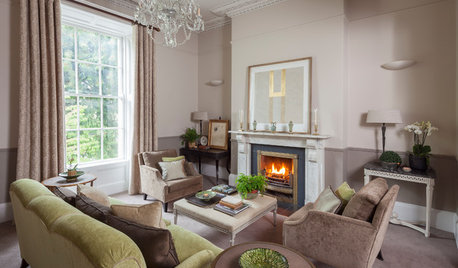
DECORATING GUIDES13 Strategies for Making a Large Room Feel Comfortable
Bigger spaces come with their own layout and decorating challenges. These ideas can help
Full Story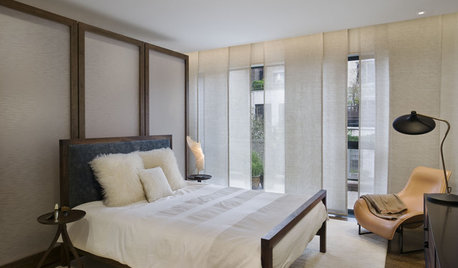
WINDOWSTreatments for Large or Oddly Shaped Windows
Get the sun filtering and privacy you need even with those awkward windows, using panels, shutters, shades and more
Full Story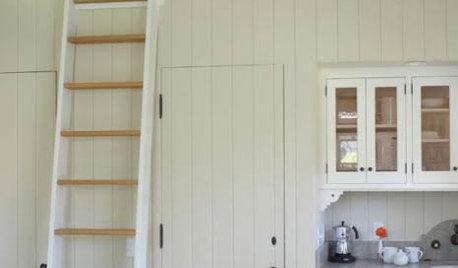
SMALL HOMESEasy Green: 10 Tiny Homes That Live Large
Go ahead, micromanage. These 10 inventive spaces show how to pack a lot of living and style into small square footage
Full Story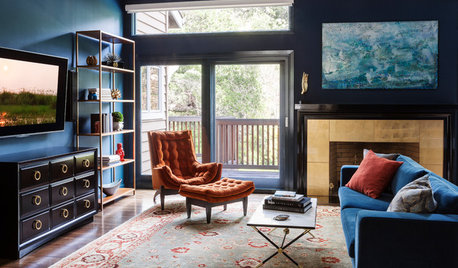
TRANSITIONAL STYLERoom of the Day: Dramatic Redesign Brings Intimacy to a Large Room
The daunting size of the living room once repelled this young family, but thanks to a new design, it’s now their favorite room in the house
Full Story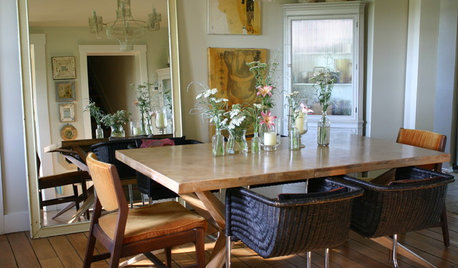
DECORATING GUIDESLarge-Scale Pieces Give Small Rooms Massive Style
Work bigger elements into a diminutive space and watch its design cred grow by leaps and bounds
Full Story



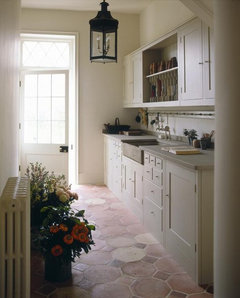


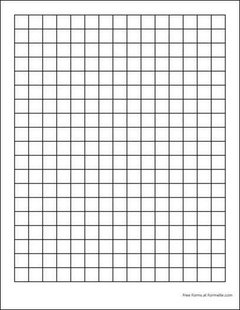




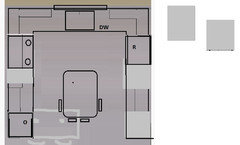
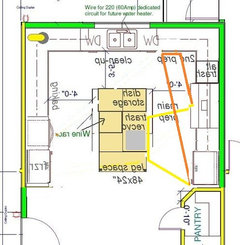




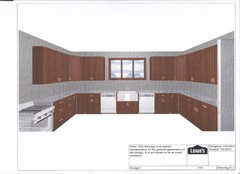






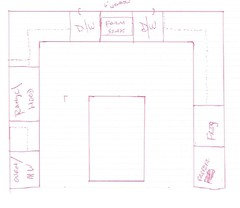
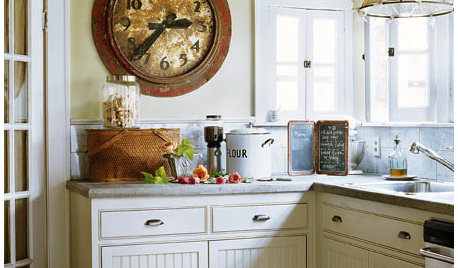




practigal