which island?
8 years ago
Featured Answer
Sort by:Oldest
Comments (85)
- 8 years ago
- 8 years ago
Related Discussions
From the Land of Jasminocereus
Comments (2)Dear Jeff, It is not that simple as you think and say: If you have one, you have the entire set Even the great lumper, the late Ted Anderson, accepts 3 varieties of this taxon growing on different islands of this archipelago. There are J. thouarsii v. thouarsii, v. sclerocarpus and v. delicatus. Others name even more. It's the same with the ''Willies', almost each island carries its own subspecies. Jordi...See MoreWhich island plan do you prefer form and function
Comments (16)Thanks so much for all you opinions! I really appreciate you taking the time to help me. I am a bit overwhelmed at choosing the right layout, but it is still in the planning stage so I have time to change it so that it is the best possible! Here are the links for my inspiration pictures. I tried to layout my kichen similarly. The sink in the corner was an option, but I really do want to keep the pantry if it will look okay. I love it because it will hold all of my food.. I really do like the fridge on the same wall as my oven, but liked having all of the cabinets near the oven for pots and pans. If you think that I will have a more functional layout with the fridge on that wall, I will move it! Would I just then have a few uppers and lower drawers on the other wall next to the pantry? I kept those few feet near the back door for my water cooler, but can move it to the other wall, since I will have more room without the fridge there. You are so right about the garbage as well. The cabinet under the sink is basically wasted space, so I will add a garbage in that cabinet.I will play with the planner tonight and post my new pics. Here are the two pics that I really liked originally [Description[(https://www.houzz.com/photos/arch-frames-view-to-kitchen-tropical-kitchen-charleston-phvw-vp~171163) Description For the second link, I couldn't link it directly to the kitchen photo. It is the kitchen picture of that house! One of the pics has the fridge on the other wall, and it didn't look too bad, but I am not sure of the size of the room either.....See MoreIsland range hood for 36" rangetop
Comments (3)Yes Island hood over a penninsula. I ordered a modified (custom) version of the Hampton style. We have a sloped ceiling, so the chimney had to be custom angled to match. I also tweaked some of the stock dimensions to suit my visual preference. 1000 cfm remote (roof mounted) blower, on 8" vs. 10" duct, due roof framing constraints......See MoreHelp! Which Island should I choose?
Comments (26)I would go back to exactly what beuhl gave you as what she gave you is more efficient. Notice your latest plans still do not give you wide enough aisles. Your aisle between island and stove wall she has as 40". However that is not accurate since she has it 40" from cabinet to cabinet. Assuming a 1 1/2" countertop over hang on both sides, you're now down to a 37" aisle and that doesn't include the stove handles sticking out even further. The NKBA recommends a minimum of 42" (from counter to counter, not cabinet to cabinet) for a one person kitchen. So right there you've lost 5" of work space for one person. If two or more of you cook in the space you won't have any room. Your space between sink and island is even worse. After taking into account the countertops you're down to a 36" aisle. If you want the most efficient kitchen then you need the prep sink on the island. Below are both beuhl's plan and yours. Red indicates how we start. We take food out of the fridge and bring it to the sink to wash. From the sink we move it to our prep space to cut, dice, etc. That's indicated in green. Finally we move the food over to the stovetop to cook it. That's indicated in blue. Notice in beuhl's plan there is no crossing zones but in the plan without the prep sink, you're crossing the too narrow aisle to go from fridge to sink. You don't need 59 1/2" behind the seating, but you do need more space in your aisles....See More- 8 years ago
- 8 years ago
- 8 years ago
- 8 years ago
- 8 years ago
- 8 years ago
- 8 years ago
- 8 years ago
- 8 years agolast modified: 8 years ago
- 8 years agolast modified: 8 years ago
- 8 years ago
- 8 years agolast modified: 8 years ago
- 8 years ago
- 8 years ago
- 8 years ago
- 8 years ago
- 8 years ago
- 8 years ago
- 8 years ago
- 8 years ago
- 8 years ago
- 8 years agolast modified: 8 years ago
- 8 years ago
- 8 years ago
- 8 years ago
- 8 years agolast modified: 8 years ago
- 8 years ago
- 8 years ago
- 8 years agolast modified: 8 years ago
- 8 years ago
- 8 years ago
- 8 years ago
- 8 years ago
- 8 years ago
- 8 years agolast modified: 8 years ago
- 8 years ago
- 8 years ago
- 8 years agolast modified: 8 years ago
- 8 years ago
- 8 years agolast modified: 8 years ago
- 8 years ago
Related Stories

KITCHEN ISLANDSWhich Is for You — Kitchen Table or Island?
Learn about size, storage, lighting and other details to choose the right table for your kitchen and your lifestyle
Full Story
KITCHEN DESIGN12 Great Kitchen Styles — Which One’s for You?
Sometimes you can be surprised by the kitchen style that really calls to you. The proof is in the pictures
Full Story
KITCHEN DESIGNOpen vs. Closed Kitchens — Which Style Works Best for You?
Get the kitchen layout that's right for you with this advice from 3 experts
Full Story
KITCHEN DESIGNHouzz Quiz: Which Kitchen Backsplash Material Is Right for You?
With so many options available, see if we can help you narrow down the selection
Full Story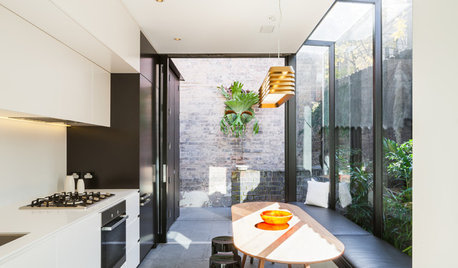
FURNITUREWhich Dining Table Shape Should You Choose?
Rectangular, oval, round or square: Here are ways to choose your dining table shape (or make the most of the one you already have)
Full Story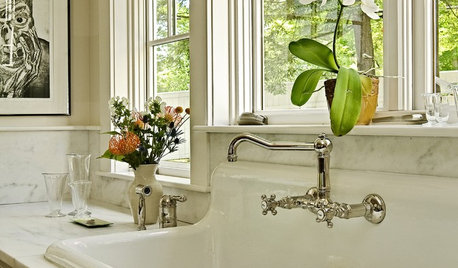
KITCHEN SINKSWhich Faucet Goes With a Farmhouse Sink?
A variety of faucet styles work with the classic farmhouse sink. Here’s how to find the right one for your kitchen
Full Story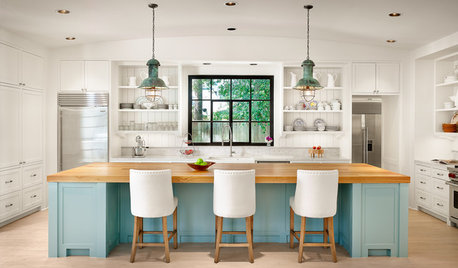
MOST POPULARHouzz TV: Let’s Go Island Hopping
Sit back and enjoy a little design daydreaming: 89 kitchen islands, with at least one for every style
Full Story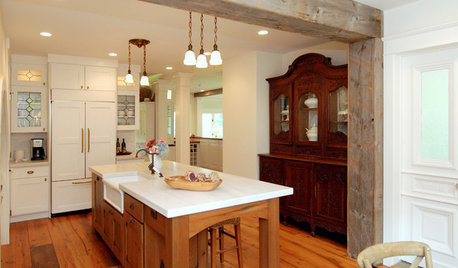
KITCHEN DESIGNKitchen Solution: The Main Sink in the Island
Putting the Sink in the Island Creates a Super-Efficient Work Area — and Keeps the Cook Centerstage
Full Story
COLORColors of the Year: Look Back and Ahead for New Color Inspiration
See which color trends from 2014 are sticking, which ones struck out and which colors we’ll be watching for next year
Full Story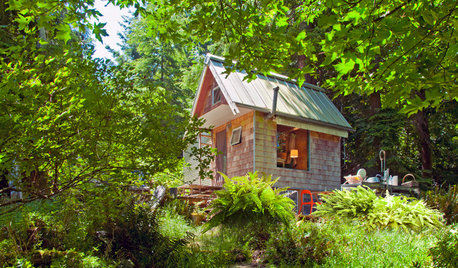
VACATION HOMESA Tiny Cabin for Glamping in the San Juan Islands
This petite rustic retreat provides a true indoor-outdoor experience for its vacationing owner
Full Story


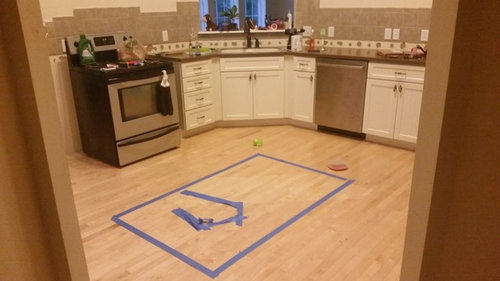
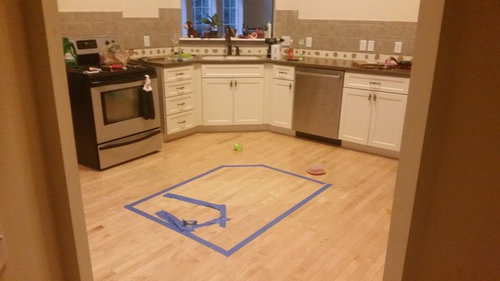
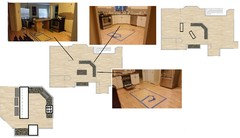
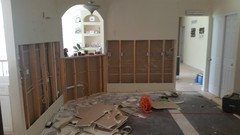
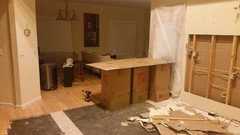
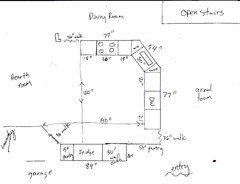
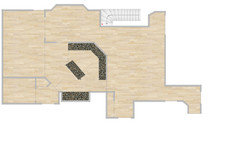
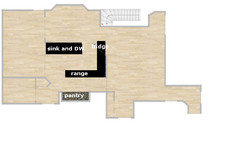

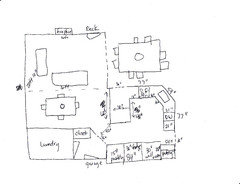
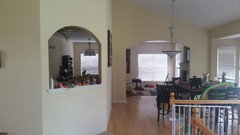
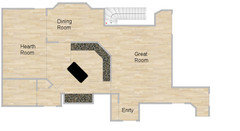
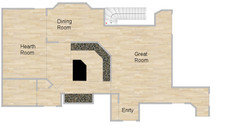
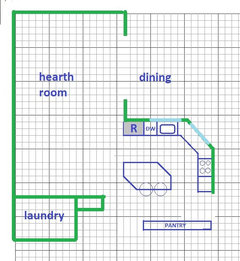

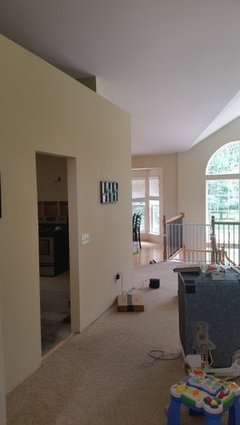
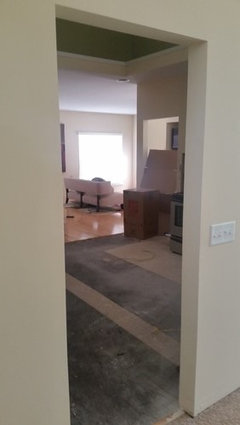
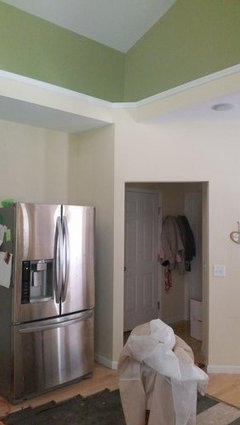
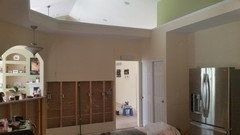
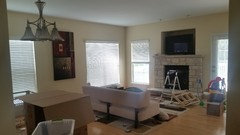

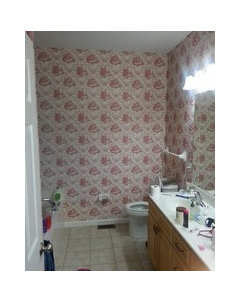
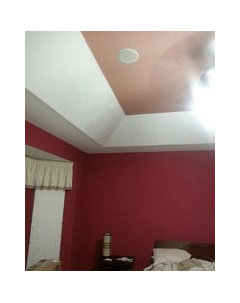
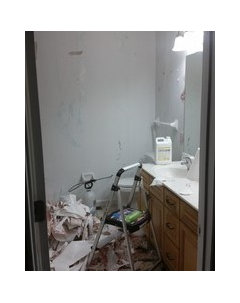
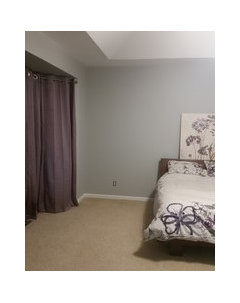
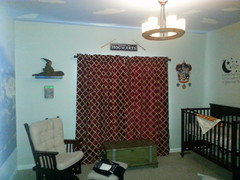
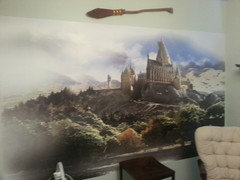


cpartist