Can You Review Our New Kitchen Design?
Twitch
8 years ago
last modified: 8 years ago
Featured Answer
Sort by:Oldest
Comments (44)
cpartist
8 years agoAnnKH
8 years agoRelated Discussions
Please review our mudroom and games room design
Comments (5)Wow, I do love this forum! Thanks for the helpful replies. Lavender_Lass you make some very good points. I have responded to your ideas below: Kitchenette: I also feel that the kitchenette with bar sink is cramped and I like your solution. We will not use the kitchenette for much, but if ever we want to rent out the basement (i.e. when some kids leave home) a bigger kitchen would be necessary. However, if we move it to where you suggested, it would take it even further away from snack counter on wheels that is behind the couch. Do you think that is a big problem? Mudroom: I believe we have the benches covered in the mudroom by planning for a built in seat to each locker (i.e. extra depth at seating height). If not additional benches can go where you suggested. TV/Seating area: Yes I do agree that the TV would be nice under the stairs, and in an earlier plan we had it there. However, with the south windows shinning on the screen the image would be difficult to see. I really don't want to cover up the windows as I crave light in basements. To clarify about the windows they cover only the top 3 feet of wall, so there is a full 5 feet below for the TV so I don't imagine having the TV in between two windows (like in picture) should be a big issue, unless I am missing something. In order to have decent surround sound the staircase location I have been advised is not the best. I do love your idea for sectional seating -- if there is any money left over we will go for it as the current furniture is rather worn. Peytonroad, thanks for your input! You made me laugh at your image of a heap of shoes by the garage door (and worried at the same time). No, I definitely don't want that! I will work hard to 100% train my family to put their stuff (shoes and all) in their own locker. Unfortunately, your thoughtful suggestion of moving the door to where the corner locker is will result in a longer passage through the garage for the walkers (i.e. the kids) and have them enter through a narrow part of the garage. Our garage is going to be around 40 feet deep as it is a tandem garage with one car parked behind the other. There is extra width for walkers to enter and bikes to be parked for the first 25 feet of so, then it gets narrower. Where I show the door now, it has people entering through the wider part of the garage if that makes any sense. Thanks again for your help, and in advance for other suggestions:) Carol...See MorePlease help us decide on our new kitchen design!!
Comments (6)I think I found some more measurements in one of your previous posts, but there are others missing. (edited picture-arrow no 2) Green circled are from [this[(https://www.houzz.com/discussions/updated-kitchen-design-options-any-thoughts-help-please-dsvw-vd~4704417) post (please check them). Orange circled are the ones you provided (assuming two written in red show the current kitchen peninsula). Please give the measurements of the other walls marked 1 thru 7....See MoreCan you review this "butler pantry"/laundry design?
Comments (0)I would appreciate any thoughts on the "butlers pantry" and laundry and if I am missing any important details. I am also adding a room for my parrots to live and a garage. I have signed a contract for the work, but have not submitted for permits yet. In short, my home is midcentury with walls of glass and a very open kitchen. I would like a place to hide my appliances-pressure cooker, nespresso, mail, store bird food, etc. The laundry is currently in a utility room which houses two AC handlers. I will move the laundry to the bedroom on the other side of the utility room, busting through the wall to make a doorway. The utility room will become the b.p. The room is 11' long with 7' ceilings. The ac units will be hidden behind sliders. The bp aisle will be 50" Wide, - Any thoughts on what to do for a microwave? - Would it be silly to someday consider a fridge/freezer in the new laundry room? I will stack the w/d. Architect's rendering (he left old w/d dashed): Designer elevation for butler pantry (11 foot long): This shows how the bp, laundry and aviary fit into the home. (There are two more bedrooms and a living room not shown at the top):...See MoreGot our first draft of our kitchen design, what do you all think?
Comments (31)Completely understand all of that, having the dishwasher behind us would work in the same way as it would be very close when the door is open but the only other option is to put the dishwasher next to the sink and then have to move the range to the only other wall that you could use for it which is the back wall next to the fridge. I guess we could move it to the right of the sink but it would be just as far away or more than in the island What nobody is asking or knows is our preferences like I don't want my back to everybody in the kitchen while I'm cooking, so having the range in the middle of the kitchen makes it easier for me to see what's going on in the living area to my left, talk to my wife or kids when they are prepping things in the sink and talk to the people at the island easier. Does any of that make sense as to why the layout is that way?...See Moresjhockeyfan325
8 years agorebunky
8 years agohouserookie
8 years agolast modified: 8 years agodesertsteph
8 years agoartemis_ma
8 years agomama goose_gw zn6OH
8 years agolast modified: 8 years agoKarenseb
8 years agoTwitch
8 years agoJillius
8 years agoJillius
8 years agoJillius
8 years agofunkycamper
8 years agomama goose_gw zn6OH
8 years agolast modified: 8 years agoTwitch
8 years agoControlfreakECS
8 years agofunkycamper
8 years agoLavender Lass
8 years agoLavender Lass
8 years agoTwitch
8 years agoTwitch
8 years agolaughablemoments
8 years agorebunky
8 years agoBuehl
8 years agolast modified: 8 years agoBuehl
8 years agoBuehl
8 years agolast modified: 8 years agofunkycamper
8 years agomama goose_gw zn6OH
8 years agolast modified: 8 years agomama goose_gw zn6OH
8 years agolaughablemoments
8 years agolast modified: 8 years agoBuehl
8 years agolast modified: 8 years agoTwitch
8 years agorebunky
8 years ago
Related Stories

DESIGN PRACTICEDesign Practice: The Year in Review
Look back, then look ahead to make sure you’re keeping your business on track
Full Story
ARCHITECTUREThink Like an Architect: How to Pass a Design Review
Up the chances a review board will approve your design with these time-tested strategies from an architect
Full Story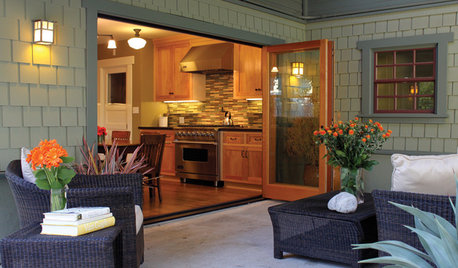
GARDENING AND LANDSCAPINGSpring Patio Fix-Ups: Earn Rave Reviews for Your Patio's Entrance
Consider innovative doors, charming gates or even just potted plants to cue a stylish entry point for your patio
Full Story
PRODUCT PICKSGuest Picks: 21 Rave-Review Bookcases
Flip through this roundup of stylish shelves to find just the right book, toy and knickknack storage and display for you
Full Story
FEEL-GOOD HOMEThe Question That Can Make You Love Your Home More
Change your relationship with your house for the better by focusing on the answer to something designers often ask
Full Story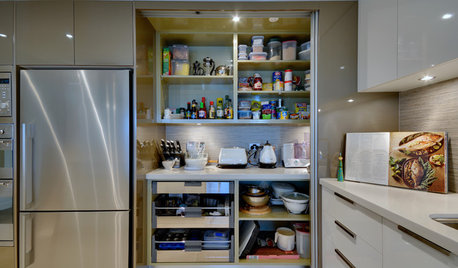
KITCHEN STORAGEMove Over, Soup Cans — the Kitchen Appliances Are Here
Design a pantry with room for mixers, coffeemakers and more, for less countertop clutter and handy access
Full Story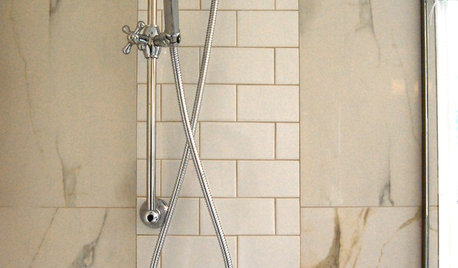
REMODELING GUIDES9 Ways Grout–Yes, Grout–Can Add to Your Design
Choose From a Palette of Grout Colors for a Warm, Unified Look
Full Story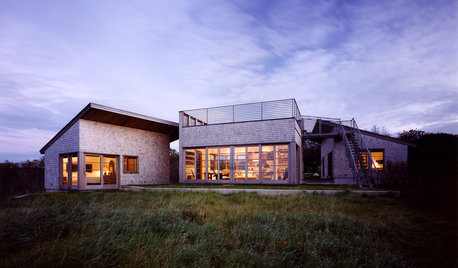
ARCHITECTUREDesign Workshop: How a Site Can Shape a Home
Create architectural poetry by looking to a site's topography, climate, trees and more to inform the home's design
Full Story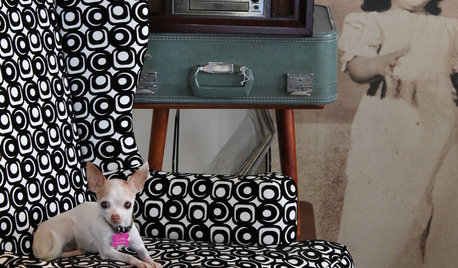
PETSWhat Chihuahuas Can Teach Us About Interior Design
Who knew these tiny dogs could be such a huge fount of design tips? Houzzers did
Full Story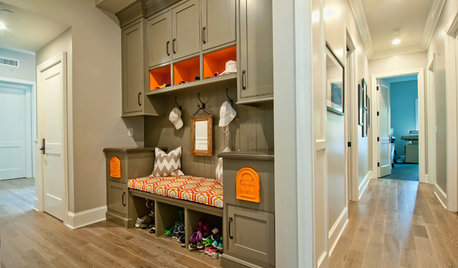
ENTRYWAYSSingle Design Moves That Can Transform an Entry
Take your foyer from merely fine to fabulous with one brilliant touch
Full Story






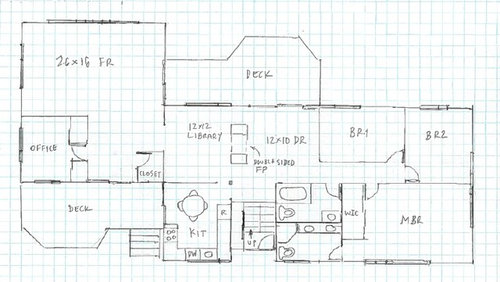
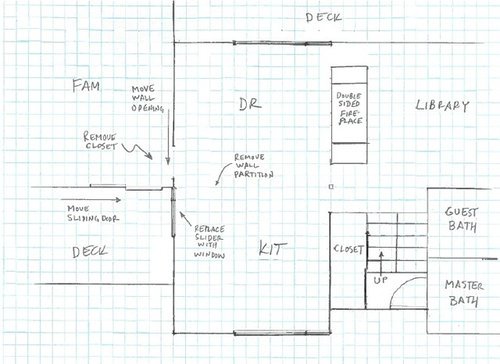
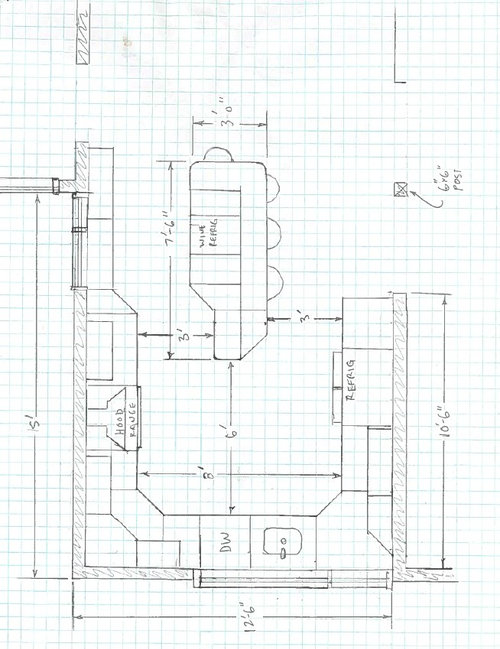
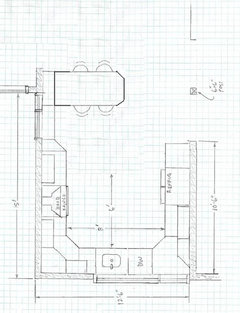
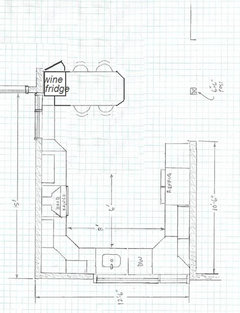
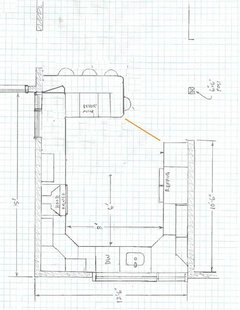


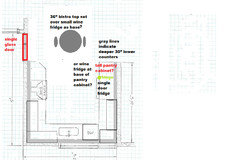



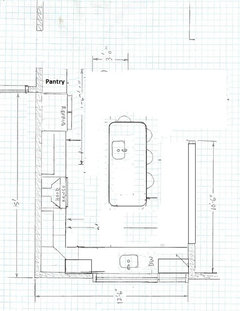


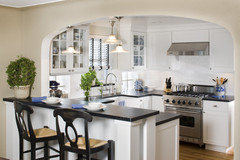
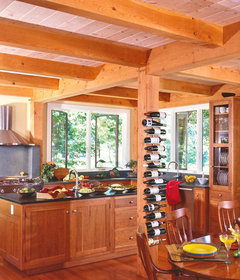


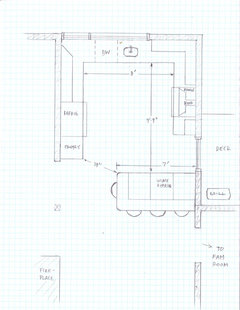

laughablemoments