Size of dining room to accommodate 13ft extension table (seats 16)
driftwoodandmarble
8 years ago
Related Stories
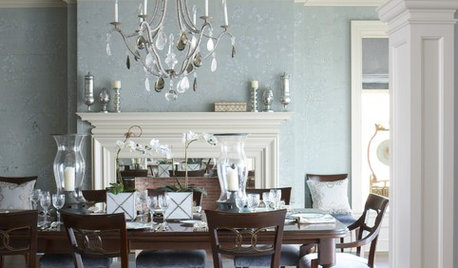
DINING ROOMSHow to Seat Your Dinner Guests in Comfort
Instead of reaching for pillows and footstools when you dine, settle in with dining tables and chairs that fit the room and body
Full Story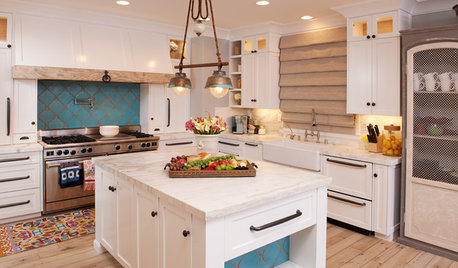
KITCHEN DESIGNKitchen of the Week: Turquoise Tile and a Dining Nook for 16
Entertaining is a piece of cake in this remodeled beauty with an extra-large stove and seating for a crowd
Full Story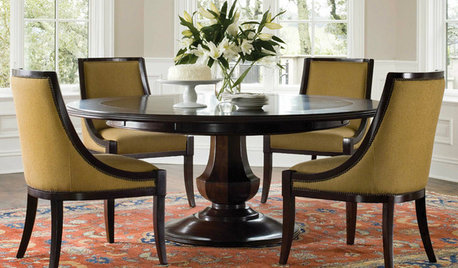
DINING ROOMSDeluxe Expandable Dining Tables Make Room for More
Whether your crowd has six or 16, these expandable tables fit the whole gang — and your style
Full Story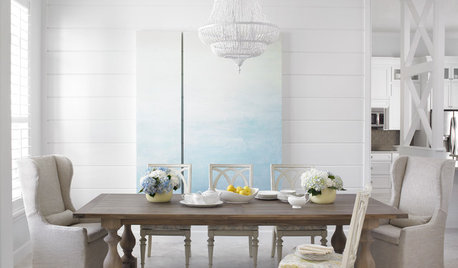
FURNITUREForever Furniture: A Buyer’s Guide to the Dining Table
There comes a time when a make-do piece of furniture won’t do. We give you a leg up on choosing the right table for you
Full Story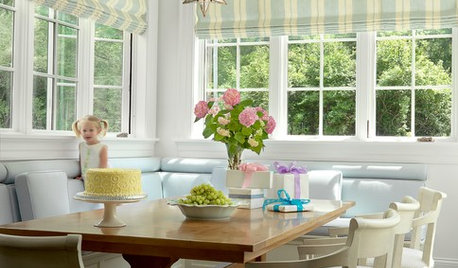
KITCHEN DESIGNThe Perfect Kid-Friendly, Storage-Happy, Style-Loving Seating Solution
Turn a corner into do-it-all kitchen seating with a customizable banquette, and let the comfy-cozy mealtimes begin
Full Story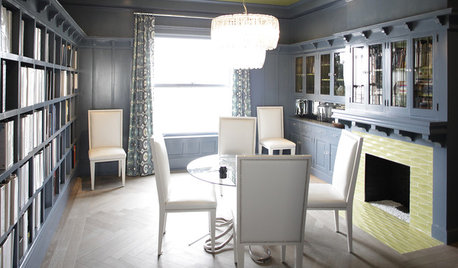
DINING ROOMSHow to Pick a Table and Chairs for Holiday Hosting
Get ready for entertaining with the right dining table and comfy chairs
Full Story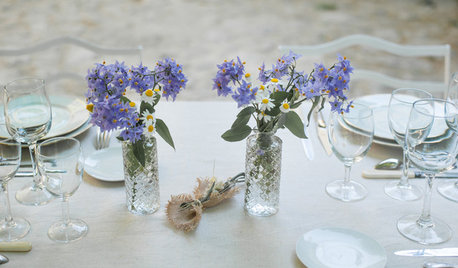
ENTERTAINING8 Steps to a Perfectly Set Dining Table
The French art of table setting is all about details and making guests feel special. Follow these guidelines for an elegant result
Full Story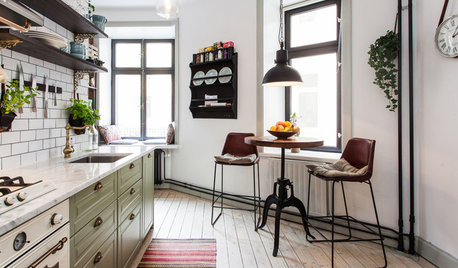
KITCHEN DESIGNFind Your Dining Style: 9 Strategies for Eat-In Kitchens
What kind of seating do you request at a restaurant? It may hold the key to setting up your kitchen table
Full Story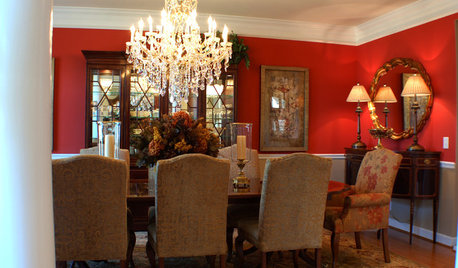
LIGHTINGHang the Perfect Light Over Your Holiday Table
Make everything look better with the right chandelier or pendant light for your dining room
Full Story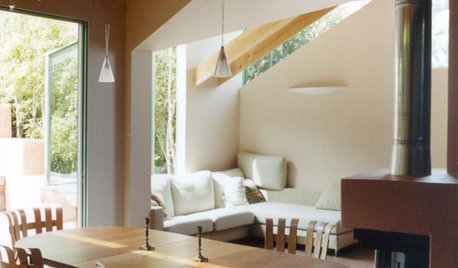
ENTERTAININGExtendable Tables Solve Dining Dilemmas
More really is merrier for holiday and everyday entertaining when your dining table adjusts to fit your guests
Full Story





sheloveslayouts
driftwoodandmarbleOriginal Author
Related Discussions
Turning my living room into a dining room
Q
Rectangular or round table for our dining room? What size?
Q
dining table size recommendation?
Q
Rug size in a narrow dining room
Q
chicagoans
sheloveslayouts
musicgale
driftwoodandmarbleOriginal Author