Footer installed, but no foundation wall...what is the correction?
mama2princess
8 years ago
Featured Answer
Sort by:Oldest
Comments (61)
User
8 years agolast modified: 8 years agomama2princess
8 years agoRelated Discussions
Footers full of water and silt...
Comments (23)I'm still not sure why footers are poured here in southern Oklahoma without forms and why they are not poured along with the slab, but I do know it is just how it is done here by everyone. In fact we are going one step beyond the usual residential build to have bigger rebar and much more of it than is customary. We do not feel it is overboard though because of our heavy clay soil. We are building on 13 acreas outside the city limits so we are not held to city buidling codes or inspections. Yesterday the footers were "cleaned out" by hand and the rebar put back into place. Today the concrete is to be poured....woohoo...this has been a long time coming!! I am on my out right now to watch the process and take pictures. If/when I find out answers to some of our footer/slab questions I'll be sure and post a follow-up....See More1875 stone foundation bulging, floor above sloping
Comments (4)Welcome to Old House Living! Regarding pre-purchase inspections: They can only report on what they see, so if they can't see it (covered up with stucco) they can't evaluate it. And if he's going to be a weasel, well, you're probably still stuck unless you go law over it. Regarding bulge, you might need to jack up and fix-up the foundation wall, which sounds outrageous but isn't usually as traumatic, or expensive, as it sounds. (Though it's not dirt cheap, either.) The key is to find a mechanic who knows what he's doing vs. some one who just thinks he does. That can take some time. Here's what I'd do right away: Take some measurements (bulge, walls, floor slope, etc.) so you can tell if this a dynamic thing, or an old, slow, decline. Also, inside on the walls, examine any cracks in the wall surface. Take a long straight edge and draw lines across the cracks and mark and date the farthest ends of the cracks. If the wall surfaces are starting to move the cracks will shift and the lines across them will begin to be offset. Never mind how unattractive it is, this will give you peace of mind while you work out a solution, or alert you some sudden and potentially catastrophic change. Photograph the walls so you can inventory the cracks and identify new ones. Meanwhile, locate a structural engineer who has experience (and hopefully, affection) for old houses to help you sort out what the problem is. Engineers with no old-house experience will often be needlessly alarmed because they aren't used to the structural quirks (and strengths) of older, better-built buildings. A way to try and find a compentent mechanic for the jacking, and/or the right structural engineer is to hunt up people who are active in historic preservation or local history. They may know where to find the good ones. Meanwhile, make sure you've got insurance ..... (just kidding). Don't be too discouraged, either. People in new houses have problems, too. At least our buildings have withstood a lot, already, and probably will be just fine years from now. Do you know about the series of Preservation Briefs from the National Park Service? Excellent advice, courtesy of our tax dollars. I'll attach link below. Molly~ Here is a link that might be useful: Series of Bulletins on many aspects of Old House Care...See MoreCementing post footers?
Comments (22)I have a question about posts. It seems like there neeeds to be a lot of protection for the wood and preperation for the wood using pressure treated pine lumber. So my question to you guys is would there be a market for an alternative to pressure treated pine posts using posts made out of tropical hardwood? There are many species of wood that are extremely long lasting with ground contact and really do not have much of a market as lumber, so they are cheap. We have the worst possible climate for wood in the world, high humidity, constant hot temperatures, all kinds of fungus, and a wide variety of termites. Ipe is an example of this kind of wood, but there are species are more resistant, especially in ground contact situations. One of these, angelim vermelho (Dinizia excelsa)I have personally used in ground contact and I think that if I live another 50 years it will still be in great shape. They use this wood in Holland extensively to line the dikes with. It does have one drawback though, when green it has a smell very simlar to dirty socks. This would probably make it difficult to sell in the US market. I made a fence recently using this as the posts, 4 x 4s, and it is a question of a few months until there is no smell at all. But, there are many others without this problem. It would seem that wood with no chemicals at all may have some market, although limited. I realize that most homeowners do not probably care what the wood is under their decks, but I am always curious to see if there may be markets for wood that more fully utilizes the native forest species we have here. Maybe in large urban areas with high environmental standards, like Southern California it would be possible to create a market. It would not be something people could just pop over to Home Depot and buy though. dk...See MoreFoundation errors
Comments (13)You can cantilever a foot off the foundation with no issues. It is perpetual builder mistake. He needs to make it right. My guess they were using the interior dimensions. - Builder should have verified the dimensions by checking the plan. - When excavated and staked - dimensions should have been verified. - Inspection - After footers poured. - The contractor should have notified the builder about the adverse conditions. *When you give foundation contractor a plan page - make sure it is the foundation plan and only the foundation. Never the first floor. All exterior dimensions should be there. And avoid the interior. Mistakes still could be made... But when your foundation wall is mistakenly 8" out, it is a lot better than 8" in. NEVER LET THEM SCALE....See MoreUser
8 years agomama2princess
8 years agolast modified: 8 years agoUser
8 years agolast modified: 8 years agomama2princess
8 years agoUser
8 years agomama2princess
8 years agomama2princess
8 years agoweedyacres
8 years agomama2princess
8 years agoUser
8 years agomama2princess
8 years agoUser
8 years agomama2princess
8 years agomama2princess
8 years agoUser
8 years agolast modified: 8 years agomama2princess
8 years agomama2princess
8 years agomama2princess
8 years agolast modified: 8 years agomama2princess
8 years agomama2princess
8 years agomama2princess
8 years agomama2princess
8 years agomama2princess
8 years agomama2princess
8 years agoUser
8 years agolast modified: 8 years agoUser
8 years agoVith
8 years agolast modified: 8 years agoUser
8 years agoSombreuil
8 years agoJoseph Corlett, LLC
8 years agoUser
8 years agolast modified: 8 years agoSombreuil
8 years agomama2princess
8 years agoUser
8 years agolast modified: 8 years agoUser
8 years agolast modified: 8 years agoUser
8 years agolast modified: 8 years agomama2princess
8 years agoUser
8 years agolast modified: 8 years agoCharles Ross Homes
8 years ago
Related Stories

KITCHEN BACKSPLASHESHow to Install a Tile Backsplash
If you've got a steady hand, a few easy-to-find supplies and patience, you can install a tile backsplash in a kitchen or bathroom
Full Story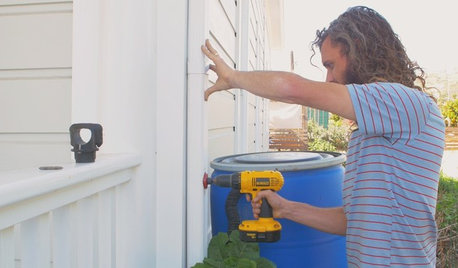
HOUZZ TVHouzz TV: How to Install a Rain Barrel
This DIY tutorial shows how easy it can be to capture rainwater from your roof to use in your garden later
Full Story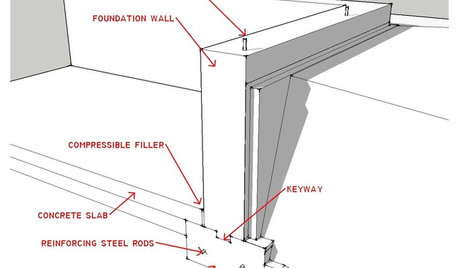
ARCHITECTUREKnow Your House: What Makes Up a Home's Foundation
Learn the components of a common foundation and their purpose to ensure a strong and stable house for years to come
Full Story
FLOORSWhat's the Right Wood Floor Installation for You?
Straight, diagonal, chevron, parquet and more. See which floor design is best for your space
Full Story
LANDSCAPE DESIGNGarden Walls: Dry-Stacked Stone Walls Keep Their Place in the Garden
See an ancient building technique that’s held stone walls together without mortar for centuries
Full Story
REMODELING GUIDES11 Reasons to Love Wall-to-Wall Carpeting Again
Is it time to kick the hard stuff? Your feet, wallet and downstairs neighbors may be nodding
Full Story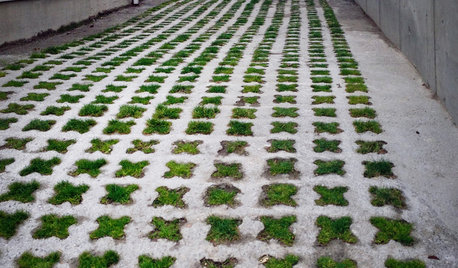
EARTH DAYHow to Build a Greener Driveway
Install a permeable driveway to keep pollutants out of water sources and groundwater levels balanced
Full Story
LANDSCAPE DESIGNGarden Walls: Pour On the Style With Concrete
There's no end to what you — make that your contractor — can create using this strong and low-maintenance material
Full Story
REMODELING GUIDESWhat to Know Before You Tear Down That Wall
Great Home Projects: Opening up a room? Learn who to hire, what it’ll cost and how long it will take
Full Story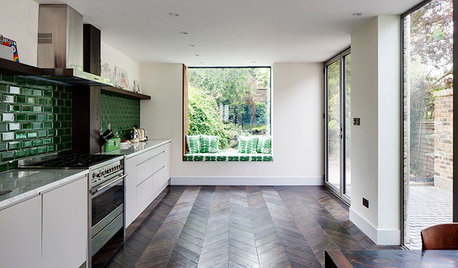
ADDITIONSLight and Personality Fill a Remodeled London Home
Eclectic and heritage elements mix in a clever extension that adds volume without digging into the home’s foundation
Full Story


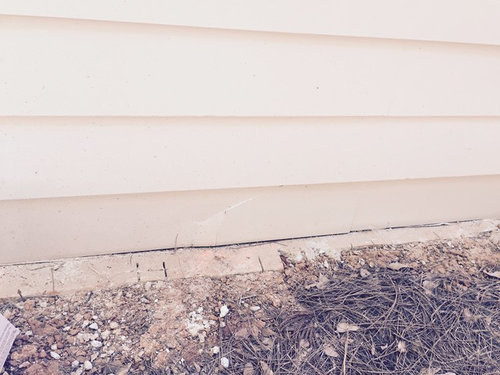
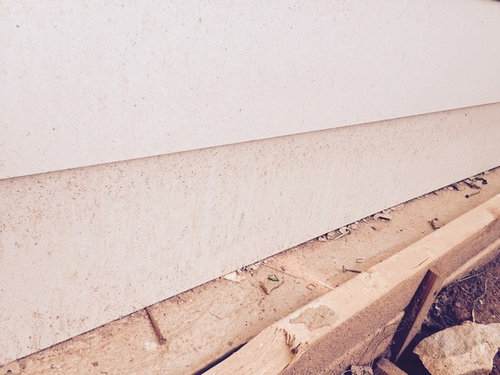
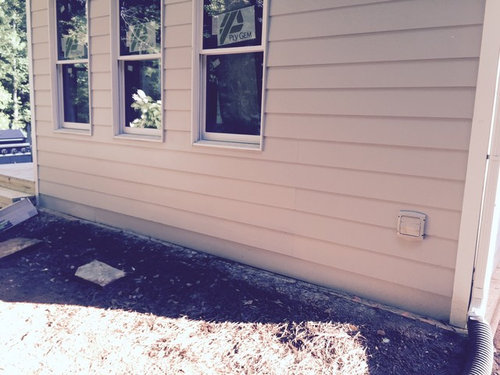

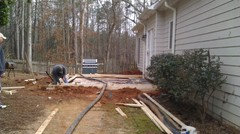
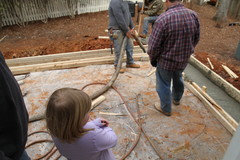
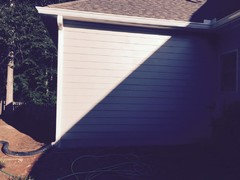
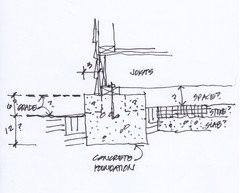
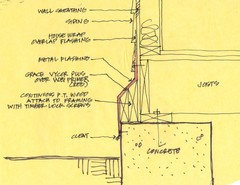
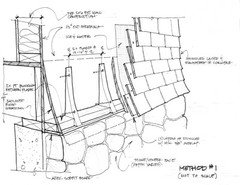
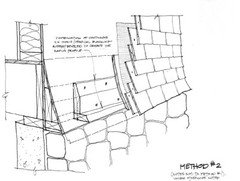
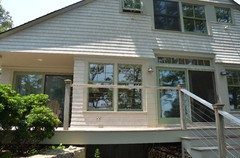
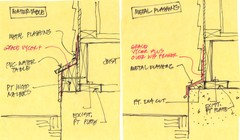
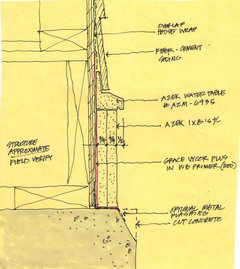




User