Quick look at my latest floorplan, please?
9 years ago
Featured Answer
Sort by:Oldest
Comments (18)
- 9 years ago
Related Discussions
Can you please look at this floorplan?
Comments (9)I don't like it. I think the elevation (especially the entry) is very dated-looking. Maybe not in your area. Perhaps this home would look great in FL, AZ or areas of CA. But aren't the areas where this style is popular usually areas were basements are uncommon? Does you lot accommodate a walk-out basement? Do you have some reason for wanting a three story house? It seems like you are building the house you need on the main level and half the basement and then adding extra bedrooms just for the heck of it to fill up the footprint. If you were to tell me that your are a family of six plus live-in help (or grandparents) or home-schoolers with the need for classroom space, or two work from home professionals then maybe I could understand the layout. Plus, I was just shopping for TVs yesterday and your media room seems strangely large? Have you spec'ed out the components you will use? Finally, as an adult I always find it odd when people entertain in their basements. What is the main level space for if not for entertaining? And as a parent, I would not want a wet bar in the kids' area. I would also not want my kids entertaining in an area so remote from me. Maybe you have some reasons for this overall layout that you haven't shared, but if not I strongly second Rhome410's suggestion to get an architect. I think you should spend more on design and less on square footage....See Moreplease review my floorplan
Comments (29)Ok, I've done some photoshopping and changed things up a bit. I just copied the fam room & dining room and put it in the middle. The stair idea I have came from the picture below. That way it closes off the family room some so it's not so wide open to the foyer, but still provides access to the fam room from the foyer (and a nice sight line possibly if we line it up with the dining table or french doors or whatever - will let my architect figure all that out!) thanks again kelhuck & gbsim for the idea! I moved the bath to across the hall from the study and changed the master area a little. Of course I don't need the huge master closet & the 2 in the bath, so we can squeeze out some sq footage there too. I like this kitchen a little better as well - enlarged the island and was thinking maybe a nice spot for my computer would be to the left of the island there on the back of the stairs? I also love the idea of having a built in banqette - I've always liked those :) Still not sure on the screen porch. The back of the house will face south/ southwest so it will be quite hot. It might be nice to have the screen porch shoot over to the right some to provide some shade on that side. Just not sure what that will do with my elevations/massing, etc... Please let me know your thoughts - they are so helpful! Thanks again :)...See MoreHelping a friend - Please take a look at floorplan & advise
Comments (28)jejvtr, tell your friend that house is just adorable!!!! we have a 1926 house (plainer but similar). our kitchen remains separate from the dining room (no door, but a doorway separates them). i understand where she is coming from. some things that i can add (having redone our old kitchen) are: 1) that by living there only part time, she seems in a good position to do this kitchen in slow fashion which is best for a lower budget and an older kitchen (our DIY budget was around 10K. and our kitchen is actually larger than hers--includes the old porch they had). if possible, can she put a temp kitchen in place in the dining room, remove old grandma hutch to storage, and rip out the present kitchen to the studs? then she will know very quickly whether it's best to remove or keep walls, etc. that pocket wall could hide a beam or something, who knows. 2) i have learned that walls that seem illogical in 1920's houses have their own logic that is not visible at first (must remove plaster). Even though we wanted to change them at first, after looking inside, we have often chosen to leave things right where they are and NOT for historical reasons! ;-) 3) if she opens the room to other spaces, she loses her wall cabinet space, so i understand that. 4) at least she still has a radiator, our kitchen rad was removed by the POs and replaced with.....no heater at all. good luck, it is challenging. kren...See MoreCritique my floorplan please
Comments (35)Bmore - that gives me a much better idea, thanks :) It's gorgeous. I feel like that design gives me the cabinet space that we want that would be near the cooking area and I'd really want a backsplash, so I'm trying to picture how that would work with the window. I have a hard time picturing things in my head, which is why I am a pharmacist, not an artist! It seems like an awfully long way to the main sink and I could make a big mess walking across the kitchen with dirty pots and pans. I know a lot of people like open designs and I am probably not one of them. Our house has several small rooms, typical for the period and also like the house I grew up in. It's difficult for me to picture a really open set up in our house. I prefer defined use areas and as I mentioned I want a regular table and I don't know where it would fit in Bmore's design (but please know how very much I appreciate your ideas!). I would like a counter-depth fridge but they are so much more expensive for a smaller fridge! What a rip-off and why don't I think of stuff like that? Our current appliances are quite new so I feel bad replacing them but I would if I found some that I really loved that would better fit the space. I'm sure I could sell our old ones....See More- 9 years ago
- 9 years ago
- 9 years ago
- 9 years ago
- 9 years agolast modified: 9 years ago
- 9 years ago
Related Stories

KITCHEN DESIGNHouzz Call: Pros, Show Us Your Latest Kitchen!
Tiny, spacious, modern, vintage ... whatever kitchen designs you've worked on lately, we'd like to see
Full Story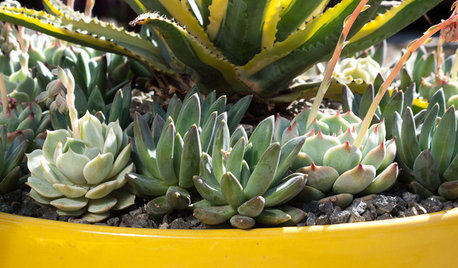
CONTAINER GARDENS3 Steps to Creating Quick, Easy and Colorful Succulent Containers
Take a bright container, add a colorful succulent or two and have a professional, summery design in minutes
Full Story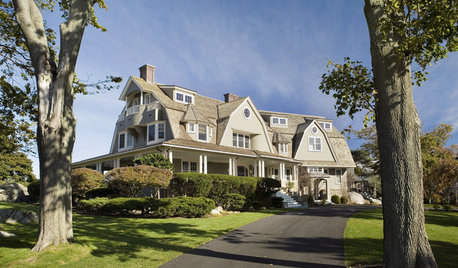
LIFEA Quick Downsizing Quiz for the Undecided
On the fence about downsizing? We help you decide whether that fencing should encircle a mansion or a mini trailer
Full Story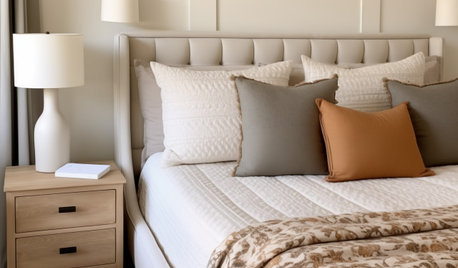
MONTHLY HOME CHECKLISTSYour Checklist for Quick Houseguest Prep
Follow these steps to get your home ready in a hurry for overnight visitors
Full Story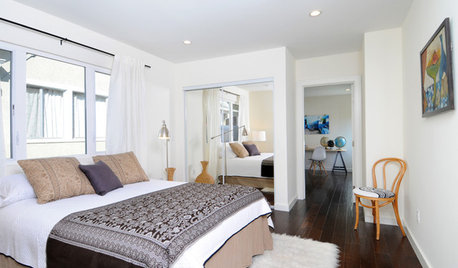
SELLING YOUR HOUSEHome Staging to Sell: The Latest Techniques That Really Work
Get up to speed on the best ways to appeal to potential buyers through accessories, furniture, colors and more
Full Story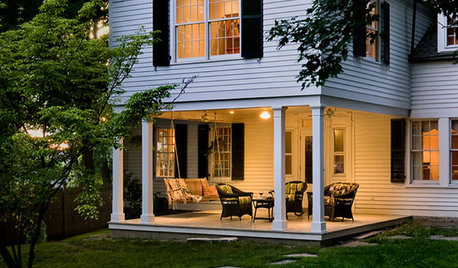
SELLING YOUR HOUSEThe Latest Info on Renovating Your Home to Sell
Pro advice about where to put your remodeling dollars for success in selling your home
Full Story
BATHROOM DESIGNUpload of the Day: A Mini Fridge in the Master Bathroom? Yes, Please!
Talk about convenience. Better yet, get it yourself after being inspired by this Texas bath
Full Story
SUMMER GARDENINGHouzz Call: Please Show Us Your Summer Garden!
Share pictures of your home and yard this summer — we’d love to feature them in an upcoming story
Full Story
BATHROOM DESIGNSweet Retreats: The Latest Looks for the Bath
You asked for it; you got it: Here’s how designers are incorporating the latest looks into smaller master-bath designs
Full Story
INSIDE HOUZZHouzz Survey: See the Latest Benchmarks on Remodeling Costs and More
The annual Houzz & Home survey reveals what you can expect to pay for a renovation project and how long it may take
Full Story


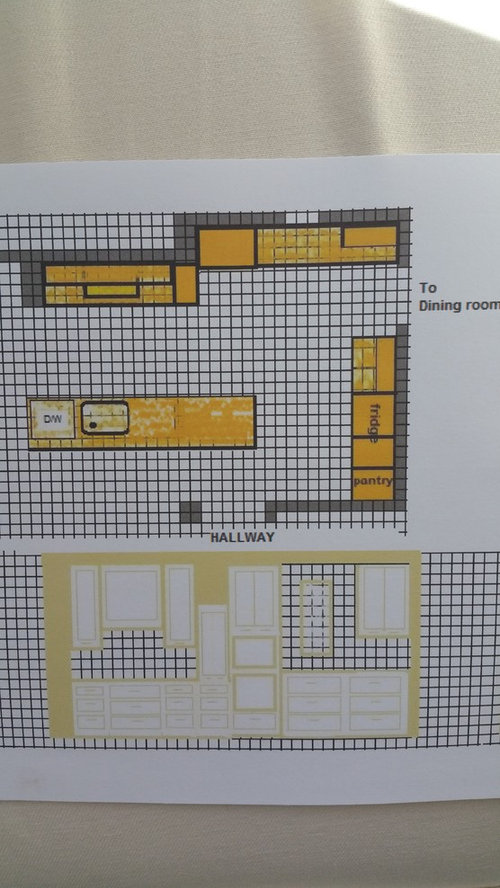

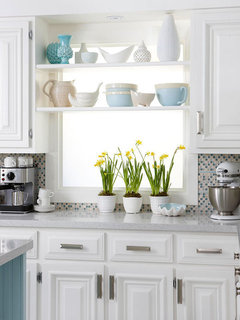

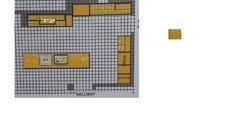
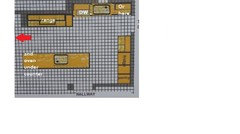
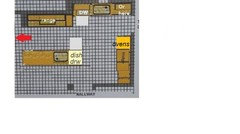
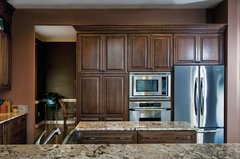
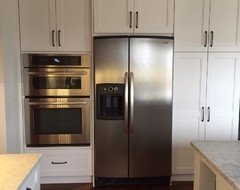
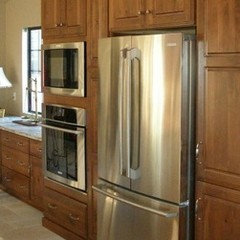
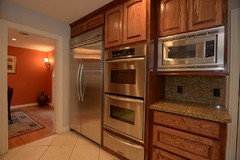
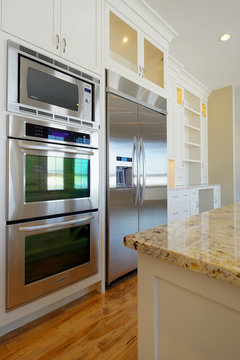
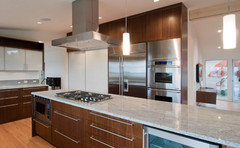
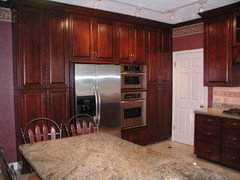
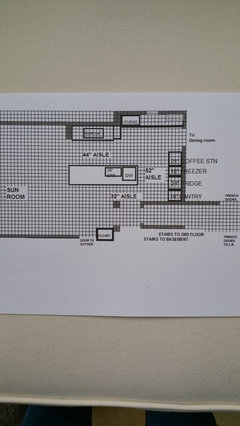
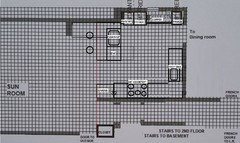
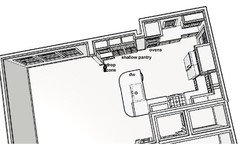

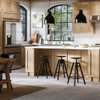


funkycamper