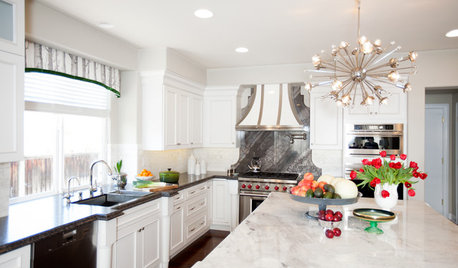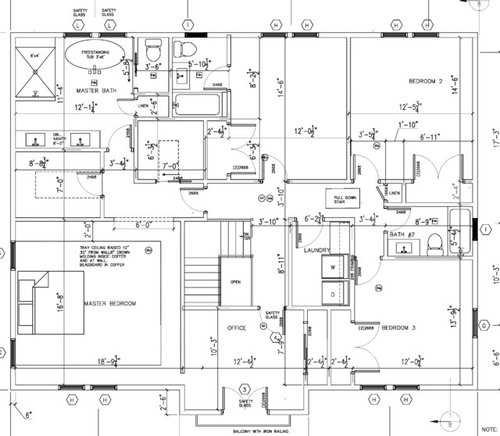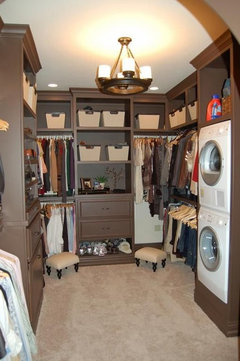Please Help with Master Bath Reconfigurations
mary8153
8 years ago
last modified: 8 years ago
Featured Answer
Sort by:Oldest
Comments (28)
Related Discussions
Help! Please review Master Bath Layout!
Comments (12)The shower-tub-toilet locations are the same in both options as they are now, right? Seems like a nice arrangement and those are expensive to move -- so don't move them unless you have to. (Sinks are much easier to move.) I do agree that getting to the bonus room through the master bath is a bit odd -- but that just makes it a private space, not a public one. As you say, great for a nursery, home gym, or second master closet. (I'd love two big ones!) The second option wastes tons of space in the closet! It would look awful unless you have all those doors, and be very expensive to build (and probably annoying to use) if you do have that many doors. But if you kept the second floor plan and squared up the closet in the location closest to the bath, you'd have enough space left over for a sitting area that is open to the bedroom if you like. Even so, I'd still prefer the 1st option. That just looks like it would be nice space to live in....See Morehelp for reconfiguring small master bath with sloped ceiling!
Comments (1)Some pictures and a sketch of the layout with all dimensions would be helpful....See MoreMaster bathroom reconfiguration
Comments (8)You should really find a qualified design professional to help you. This is really the only way of seeing what options are available for your desired outcome, as they should balance your needs with those required by your local codes. Additionally, you should be aware that any work to accommodate another bathroom may impact finish spaces downstairs while renovations are underway. Best of luck on your project....See Moreplease help with master bath and closet that will open to rear deck
Comments (15)My top item in that category would be a curbless shower. Curbless showers aren't realistic in a remodel. Anyway, the OP doesn't have the necessary space. Even if this weren't true, the OP has already ordered a shower pan, and IF I looked at the right thing, it has a 3 15/16 (might as well say 4") curb. Also, reinforcing the bathroom walls in case you need grab bars Yes, an excellent idea -- but I'd say go ahead and put in the grab bars now /use grab bars for towel rods. It won't take much extra effort, and then it's DONE. ; putting the toilet next to a wall to left or right (i.e. not in the middle of a wall), so you can easily add a grab bar later The toilet's fine where it is. A grab bar can go on the side of the vanity, and the shower can have a wall or a half-wall on the other side of the toilet. Good suggestions on light switches, levers for the sink, etc. Yes, a hand-held shower makes cleaning easier -- true for the body AND the shower itself. Also consider: - Ample niches or shelves in the shower ... put in double what you think you need, and you won't have to deal with bottles on the floor. - A body dryer to eliminate /reduce the need for towels: https://www.tornadobodydryer.com/ - Heated flooring in the bathroom. - Storage at the toilet ... useful for extra toilet paper now and you may need medical supplies at the toilet one day. - Dimable light switches that can serve as night lights. - An outlet behind the toilet since you mentioned a Toto washlet....See Moremary8153
8 years agomary8153
8 years agocpartist
8 years agomary8153
8 years agolast modified: 8 years agomary8153
8 years agolast modified: 8 years agomary8153
8 years agomary8153
8 years agolast modified: 8 years ago
Related Stories

BATHROOM WORKBOOKStandard Fixture Dimensions and Measurements for a Primary Bath
Create a luxe bathroom that functions well with these key measurements and layout tips
Full Story
KITCHEN DESIGNRoom of the Day: Reconfigured Kitchen Goes From Bland to Glam
An interior designer gives this San Francisco-area cooking space more character and improved function
Full Story
BATHROOM DESIGNUpload of the Day: A Mini Fridge in the Master Bathroom? Yes, Please!
Talk about convenience. Better yet, get it yourself after being inspired by this Texas bath
Full Story
BATHROOM DESIGNKey Measurements to Help You Design a Powder Room
Clearances, codes and coordination are critical in small spaces such as a powder room. Here’s what you should know
Full Story
BATHROOM MAKEOVERSRoom of the Day: See the Bathroom That Helped a House Sell in a Day
Sophisticated but sensitive bathroom upgrades help a century-old house move fast on the market
Full Story
REMODELING GUIDESWisdom to Help Your Relationship Survive a Remodel
Spend less time patching up partnerships and more time spackling and sanding with this insight from a Houzz remodeling survey
Full Story
SELLING YOUR HOUSE10 Tricks to Help Your Bathroom Sell Your House
As with the kitchen, the bathroom is always a high priority for home buyers. Here’s how to showcase your bathroom so it looks its best
Full Story
UNIVERSAL DESIGNMy Houzz: Universal Design Helps an 8-Year-Old Feel at Home
An innovative sensory room, wide doors and hallways, and other thoughtful design moves make this Canadian home work for the whole family
Full Story
ORGANIZINGDo It for the Kids! A Few Routines Help a Home Run More Smoothly
Not a Naturally Organized person? These tips can help you tackle the onslaught of papers, meals, laundry — and even help you find your keys
Full Story
REMODELING GUIDESKey Measurements for a Dream Bedroom
Learn the dimensions that will help your bed, nightstands and other furnishings fit neatly and comfortably in the space
Full Story














cpartist