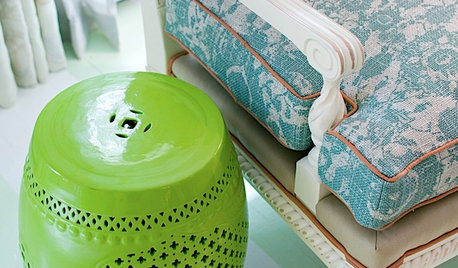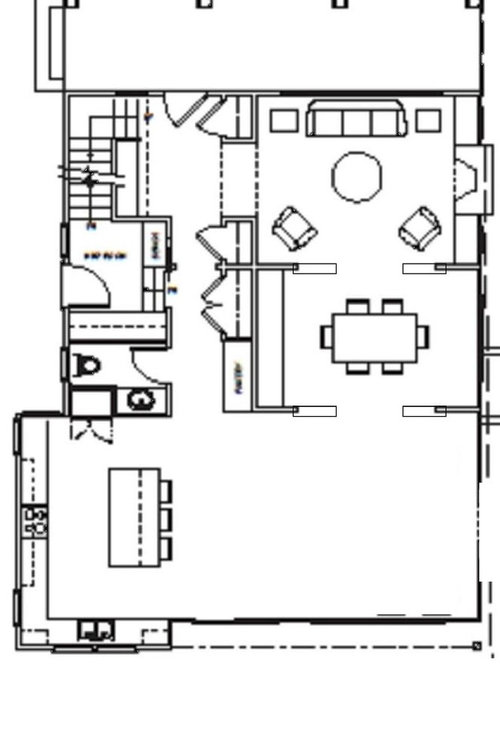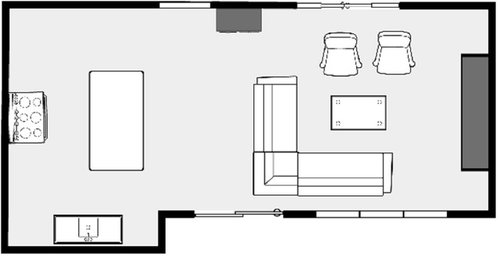Furniture layout....help please
sixkeys
8 years ago
Featured Answer
Sort by:Oldest
Comments (12)
roarah
8 years agolast modified: 8 years agoMDLN
8 years agolast modified: 8 years agoRelated Discussions
Dining / Living Room Furniture layout help please!
Comments (3)Thanks for the suggestions, Nancy! Putting the dining table on the side like that helps with the "choke point" that we currently get between the table and wall in the centre of the room. Any suggestions for what you would do with the extra space towards the kitchen, since the dining table is no longer in that space? I agree about the bench: We were thinking about getting this table: https://ca.transformertable.com/pages/the-dining-set which has a matching extending bench to go along the window. I don't want any built in units on the ends because I want to be able to extend the table across the majority of the room when a lot of company is over....See MoreLiving Room Furniture Layout...HELP.. new home!
Comments (3)Congrats on your new house! It looks like your layout is similar to mine. I wouldn’t put the couch against the stairs even though it gives you more room. If you do, then you have to walk through the living room to get to the stairs and other rooms and it’s usually better to have a defined path if you can. I really wanted a sectional but couldn’t make it work. We’re getting new furniture and this is the layout we will probably have - no loveseat but two chairs at an angle. We walk from the kitchen into the living room all the time, so we wanted to keep an entry between the chairs and the sofa....See Moredeck furniture layout help!!
Comments (6)The door to the deck is from the kitchen dining area. The long windows are family room and there is a window bench there. The bigger deck on the right, is right outside the staircase and a guest room. This is an upper level deck....See MoreCondo Furniture Layout Help!
Comments (46)This layout has a modular couch that is 10' long, one three-tiered metal side table, one ottoman, one runner rug, a floor lamp, A wall mounted TV with a long thin 1' wide console table under the TV. No fireplace. There is 3' 3 1/4" between the edge of the couch and the TV. Also 3'5 1/4 " from the back of the couch to the wall with the bedroom door in it. That gives you plenty of room for passage to and from the Terrace. Hope these pictures help. Please let me know if you want to see any other arrangements. I am happy to accommodate. Please know that only the furniture placement, not the styles or colors, are being presented for your consideration and viewing pleasure. Best wishes, MAE...See MoreUser
8 years agoBeverlyFLADeziner
8 years agosixkeys
8 years agoMDLN
8 years agolast modified: 8 years agosixkeys
8 years agocarolt924
8 years agosixkeys
8 years agoUser
8 years agosixkeys
8 years ago
Related Stories

DECLUTTERINGDownsizing Help: Choosing What Furniture to Leave Behind
What to take, what to buy, how to make your favorite furniture fit ... get some answers from a homeowner who scaled way down
Full Story
BATHROOM WORKBOOKStandard Fixture Dimensions and Measurements for a Primary Bath
Create a luxe bathroom that functions well with these key measurements and layout tips
Full Story
DECORATING GUIDESDownsizing Help: Color and Scale Ideas for Comfy Compact Spaces
White walls and bitsy furniture aren’t your only options for tight spaces. Let’s revisit some decorating ‘rules’
Full Story
LIVING ROOMS8 Living Room Layouts for All Tastes
Go formal or as playful as you please. One of these furniture layouts for the living room is sure to suit your style
Full Story
Storage Help for Small Bedrooms: Beautiful Built-ins
Squeezed for space? Consider built-in cabinets, shelves and niches that hold all you need and look great too
Full Story
DECORATING GUIDESHouzz Call: What Home Collections Help You Feel Like a Kid Again?
Whether candy dispensers bring back sweet memories or toys take you back to childhood, we'd like to see your youthful collections
Full Story
REMODELING GUIDESKey Measurements for a Dream Bedroom
Learn the dimensions that will help your bed, nightstands and other furnishings fit neatly and comfortably in the space
Full Story
DECORATING GUIDESThe Most Helpful Furniture Piece You May Ever Own
Use it as a table, a seat, a display space, a footrest ... and indoors or out. Meet the ever-versatile Chinese garden stool
Full Story
MOST POPULAR7 Ways to Design Your Kitchen to Help You Lose Weight
In his new book, Slim by Design, eating-behavior expert Brian Wansink shows us how to get our kitchens working better
Full Story












xarcady