Struggling with main floor plan--any ideas?
blue222q
8 years ago
Featured Answer
Sort by:Oldest
Comments (37)
Oaktown
8 years agochicagoans
8 years agoRelated Discussions
Floor Plan - Any suggestions?
Comments (32)I don't think your kitchen situation is that dire. There is plenty of storage with the double row of cabinets in the island and the cabinets in the dining room. It's just not a kitchen where more than one person can cook, but maybe that's not something you do in your family. The sink and range are back to back. And there is limited counter space. Have you seen mythreesonsnc's kitchen. It's very similarbut she has a separate butler's pantry and prep area. She also has a banquette. I've linked it below. You will get a lot of sotrage out of the dining room built in. Here's ours: Thanks for the compliment on the floors. They are wide plank pine. I highly recommend in an open floorplan like yours, to use a single flooring type. I know you mentioned carpeting in the family room. Where are you going to transition to different flooring? Uniform flooring just ties everything together. You can always get a big area rug for the family room. And that way you can keep the door where it is. A few more pics, then I will shut up :) Here is a link that might be useful: mythreesonsnc...See MoreFinal plans-any suggestions?
Comments (22)I agree that it's a large house for two people. Specific things I'd consider cutting: - This is a laundry room sized for a family. I know that my grandmother had significant trouble carrying baskets back and forth to her bedroom; I'd rather have a small area adjacent to the closet so the clothes could go straight to their storage spots. - The kitchen is large. Given that you have a large pantry, you probably don't need all this cabinet space (and pantry shelves are so much cheaper than cabinets). - Note that when your pantry door is open, it covers some of your shelves. To access those items, you'd have to enter the closet and shut the door. Since I personally would leave that door open most of the time, I'd consider a pocket door. - I like the garage entrance. I assume you'll have as few steps as possible. Do you have space for a ramp there? - Why a four car garage? It seems like serious overkill, and it hurts the appearance of the front of the house. At the very least, I'd make the most forward garage a side-entrance so you could have one driveway serving both garages. - Once you have a table in the breakfast nook, I don't see how you'll access that back door. I'd replace it with a bank of windows and go with a door in the great room. - I agree with the poster who says it'd be nice if you could access either the master bedroom or bathroom from the little vestibule. If your mobility is affected one day, you'll be glad to bypass the few steps through the bedroom. - Think twice about those double-doors. If you're ever using a walker or a wheelchair, one door is tough enough -- why force yourself to use two? And where does the light switch always end up in this scenario? Behind the door. So you'll have to enter the room, close the door, and feel around for the switch. No thanks. - If you flip-flop the entryway and the staircase, you could extend your master closet underneath those large stairs . . . it might be half-height storage, but it'd be great for holiday items or things you don't access often . . . OR, if you leave the stairs "as is", you could extend the pantry under the stairs and have extra storage there. I absolutely would not waste that space, but I suppose the question is, Where do you need the extra storage most? - You're having trouble with the bathroom. I wonder if it'd help to flip the bedroom to the front of the house and the bathroom to the back. This would take away the "everybody look at me" aspect of having your bathroom on the front wall of the house. I'd also consider a barrier-free shower. I would absolutely not go with the toilet-in-a-closet. I saw my grandmother struggle with her walker to get into public bathroom stalls, and I can only imagine how much worse it would've been, if she'd been in a wheelchair. Allow yourself plenty of space around the toilet. Also build in strong boards behind the walls NOW so you can later add handicapped grab-bars, if necessary; it'll save you ripping out your expensive tile later. I've been investigating aging-in-place concepts, and I've read that the ability to bathe oneself is the first thing many people lose, so I'm choosing to put lots of effort into the bathroom....See MoreFloor plan... any suggestions?
Comments (9)I had never heard of A Pattern Language so I had to google it : ) Our reason for maximizing the windows on the south is because of the passive solar designs as well as our views to the south and west. But I also like windows in every direction of the house to get some good air flow through the house. I am not satisfied with the bathroom and closet layout so that area will probably change but I will keep the window idea in mind. I was thinking a bigger (or more) west windows were needed in the bedroom so I'm glad you agree. I do pictures that I've seen with windows above the bed. We have a queen size bed so I think another window would easily fit with the furniture. Thanks for the suggestion!...See MoreGlossy or matte wood look tile for main floor?
Comments (26)Yes, that 3rd one is the Barbary Tilebar has it. Comes in the soft white too: https://www.tilebar.com/barberry-decor-mandorla-24x24-matte-porcelain-tile.html and most those others I've posted are from tilebar. have you checked out their site? you get 5 samples for $5. Look under 'large format' for flooring. since you like the grays, do you like this chevron porcelain wood look? If you don't like the chevron, it comes in an 8x48 tile too: Kenridge But, I kind of like it in the warmer maple tone too. comes in this design. great for the bathroom. I like these warmer tones because grays and whites can look too cold and too sterile. So doing something in the warmer wood tones gives it a little depth. Kenridge Ribbon Maple 24x48 I like the first flooring pic you posted but don't you think that room looks really gray? don't know what your decor ideas are going to be, but I'm guessing you like a bit more modern looking? look at this white/gray tile. it's very cool looking. a soft sculpt look https://www.tilebar.com/sculpt-chevron-white-24x48-natural-porcelain-tile.html They even have the terrazzo. I'd do those for the bathroom! they even come in a porcelain that looks like terrazzo. this is from my tile place. I like that white terrazzo tile paired w/this Tilebar Klondike Yukon plank tile. It's 16x48"! so, minimal grout lines. I'd love these last two tiles for a bathroom. maybe the black and white terrazzo just for some more contrast...See Moremarthaelena
8 years agocpartist
8 years agopalimpsest
8 years agoblue222q
8 years agocpartist
8 years agobry911
8 years agocpartist
8 years agopalimpsest
8 years agocpartist
8 years agomarthaelena
8 years agoblue222q
8 years agolast modified: 8 years agocpartist
8 years agocpartist
8 years agolast modified: 8 years agoblue222q
8 years agolittlebug zone 5 Missouri
8 years agocpartist
8 years agocollfoster
8 years agochelwa
8 years agolast modified: 8 years agoblue222q
8 years agocpartist
8 years agochelwa
8 years agoblue222q
8 years agochelwa
8 years agobry911
8 years agochelwa
8 years agomarthaelena
8 years agoblue222q
8 years agoblue222q
8 years agochelwa
8 years agojunco East Georgia zone 8a
8 years agoblue222q
8 years agoblue222q
8 years agocpartist
8 years agolast modified: 8 years agoLavender Lass
8 years agolast modified: 8 years ago
Related Stories

HOME TECHNew TV Remote Controls Promise to Do More — Without the Struggle
Dim your lights, set up user profiles and discover a remote you can't lose. Welcome to the latest and greatest way to change the channel
Full Story
LIVING ROOMSLay Out Your Living Room: Floor Plan Ideas for Rooms Small to Large
Take the guesswork — and backbreaking experimenting — out of furniture arranging with these living room layout concepts
Full Story
REMODELING GUIDESLive the High Life With Upside-Down Floor Plans
A couple of Minnesota homes highlight the benefits of reverse floor plans
Full Story
ARCHITECTUREOpen Plan Not Your Thing? Try ‘Broken Plan’
This modern spin on open-plan living offers greater privacy while retaining a sense of flow
Full Story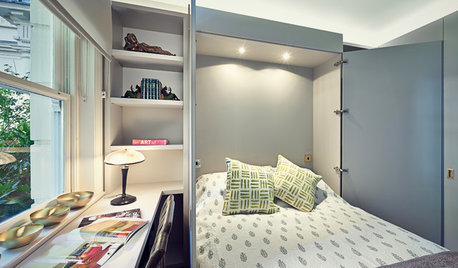
DECORATING GUIDESHow to Turn Almost Any Space Into a Guest Room
The Hardworking Home: Murphy beds, bunk compartments and more can provide sleeping quarters for visitors in rooms you use every day
Full Story
MOST POPULAR12 Key Decorating Tips to Make Any Room Better
Get a great result even without an experienced touch by following these basic design guidelines
Full Story
REMODELING GUIDES10 Things to Consider When Creating an Open Floor Plan
A pro offers advice for designing a space that will be comfortable and functional
Full Story
REMODELING GUIDESRenovation Ideas: Playing With a Colonial’s Floor Plan
Make small changes or go for a total redo to make your colonial work better for the way you live
Full Story
BATHROOM MAKEOVERSRoom of the Day: Bathroom Embraces an Unusual Floor Plan
This long and narrow master bathroom accentuates the positives
Full Story
DECORATING GUIDES9 Ways to Define Spaces in an Open Floor Plan
Look to groupings, color, angles and more to keep your open plan from feeling unstructured
Full Story










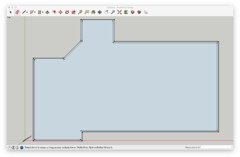

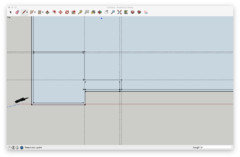
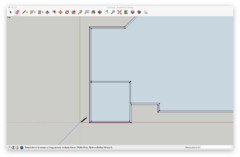






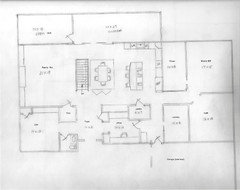








amyktexas