It's May 2015- How is your build progressing?
mushcreek
8 years ago
Featured Answer
Sort by:Oldest
Comments (263)
reesepbuttercup SLC, Utah 6b
8 years agoautumn.4
8 years agoRelated Discussions
It's May 2012 - How's Your Build Progressing?
Comments (73)Finally have started to be installed, and I'm excited to finally have some photos to share. More in the album I just created on Photobucket, but I will drop a few into the post here: Bookcases and windowseat in library. The seat has shelves in front and storage behind. Also in the library are cabinets, TV/media space, and more shelves: Kitchen cabinets are in. There is a spot for cookbooks at the end of the peninsula. Wood will wrap around the peninsula. Stove with vent hood above it goes on the back wall. Some of the mud/utilty/laundry room cabinets are in: View of the living area and kitchen from the master bedroom showing the 5" oak floors: Going on Monday to template the granite and they hope to install that at the end of next week. Here is a link that might be useful: Our house pics...See MoreIt's June 2015- How is your build progressing?
Comments (339)Thanks so much for the warm welcome :) it's such an exciting process! We also had our first home built from the ground up but it was a semi-detached (1600 sq ft). We loved the process so much, we did it again for our second home (single family home, 2739 sq ft). I can't wait to have more space! With two little ones, we are running out of space right now (we both love to be at home, have hobbies that are home based (I quilt and bake and my husband loves woodworking). Here is our floor plan:...See MoreIt's July 2015- How is your build progressing?
Comments (307)Went to check out the progress today. Doors installed, finishing crown on the cabinets almost done. Floors have been taped for the painter next week. We may actually get to move in the end of July, which would be great since we have to be out of our house by August 5. It will be close!! Picture of kitchen. Walls are not painted yet. They will be SW March Wind (a light gray). After crown is done and doors on, maybe the builder will remove the "protective boxes" on my glass cobalt blue pendants:). I haven't even seen them up myself....See MoreIt's July 2015 - How is your build progressing?
Comments (2)I missed it. Must have been because I'm tired from the dog keeping me up last night because of the storms....See Moremushcreek
8 years agoUser
8 years agolast modified: 8 years agoChris
8 years agomushcreek
8 years agoamberm145
8 years agoamberm145
8 years agoRenee0829
8 years agoUser
8 years agoamberm145
8 years agopwanna1
8 years agozettlerc
8 years agolast modified: 8 years agomusicgale
8 years agoRenee0829
8 years agoAmber
8 years agoamberm145
8 years agoUser
8 years agogolfergirl29
8 years agoHappyValleyHome
8 years agoA Lleux
8 years agozorroslw1
8 years agoLiz888
8 years agolast modified: 8 years agoLori Wagerman_Walker
8 years agoautumn.4
8 years agozettlerc
8 years agotoriat
8 years agozorroslw1
8 years agozorroslw1
8 years agoUser
8 years agolast modified: 8 years agoAnne
8 years agomusicgale
8 years agoamberm145
8 years agoautumn.4
8 years agoAmber
8 years agoA Lleux
8 years agocpartist
8 years agoRenee0829
8 years agomushcreek
8 years agoZoe52
8 years agomusicgale
8 years agoMichelle
8 years agoreesepbuttercup SLC, Utah 6b
8 years agoAmber
8 years agocpartist
8 years agoA Lleux
8 years agoamberm145
8 years agozorroslw1
8 years agomushcreek
8 years ago
Related Stories

CONTRACTOR TIPSBuilding Permits: What to Know About Green Building and Energy Codes
In Part 4 of our series examining the residential permit process, we review typical green building and energy code requirements
Full Story
REMODELING GUIDES10 Features That May Be Missing From Your Plan
Pay attention to the details on these items to get exactly what you want while staying within budget
Full Story
WORKING WITH PROSHow to Find Your Renovation Team
Take the first steps toward making your remodeling dreams a reality with this guide
Full Story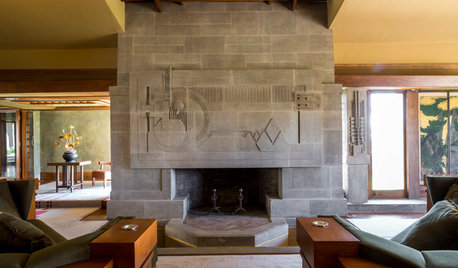
EVENTSExplore L.A.’s Creative Side at Los Angeles Design Festival 2015
L.A.’s flourishing design scene is being celebrated during more than two weeks of events starting May 28
Full Story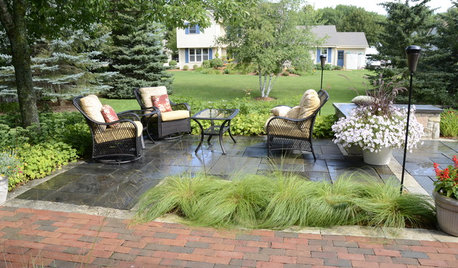
LANDSCAPE DESIGN5 Reasons to Consider a Landscape Design-Build Firm for Your Project
Hiring one company to do both design and construction can simplify the process. Here are pros and cons for deciding if it's right for you
Full Story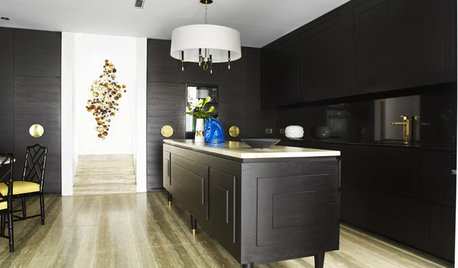
MOST POPULARTrend Watch: 13 Kitchen Looks Expected to Be Big in 2015
3 designers share their thoughts on what looks, finishes and design elements will be on trend in the year ahead
Full Story
HOUZZ TOURSMy Houzz: Cliff May Homeowners Lead the Way in Long Beach
Two Realtors and their renovated home set the bar for midcentury nostalgia and style in their Cliff May tract
Full Story
HOUZZ TOURSMy Houzz: 1950s Rebound for a Cliff May House
Loving restoration brings a midcentury gem back to life and its owners to the kind of life they love
Full Story
KITCHEN DESIGNA Single-Wall Kitchen May Be the Single Best Choice
Are your kitchen walls just getting in the way? See how these one-wall kitchens boost efficiency, share light and look amazing
Full Story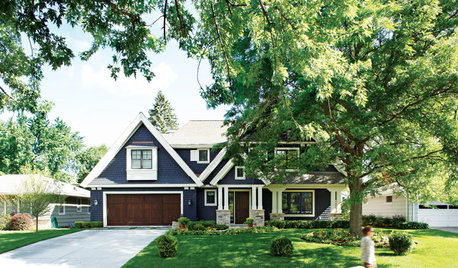
HOUSEKEEPINGTo-Dos: Your May Home Checklist
Dig out that touch-up paint and rotate that mattress in preparation for the lazy days of summer
Full Story


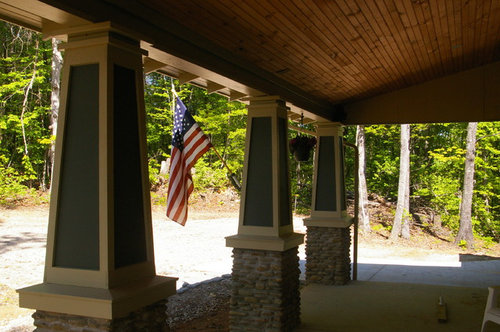
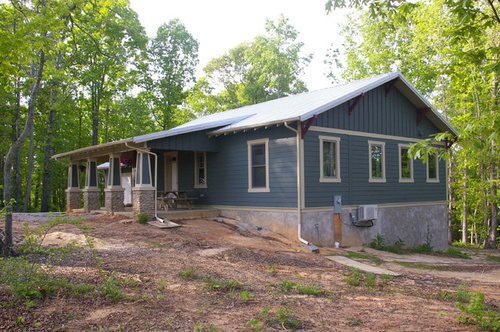
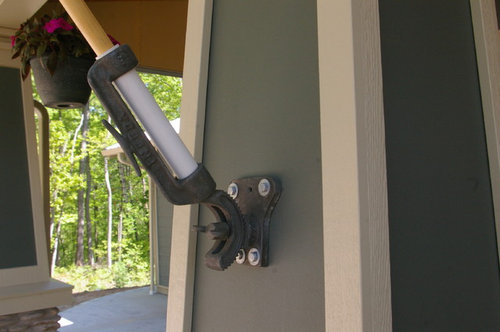
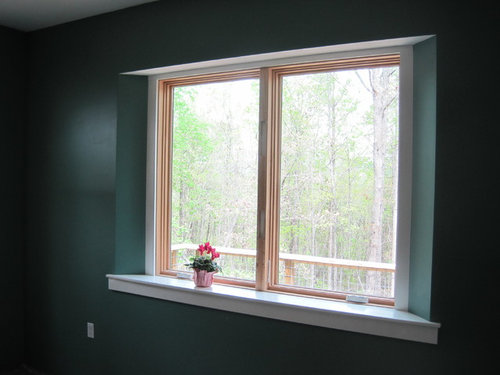
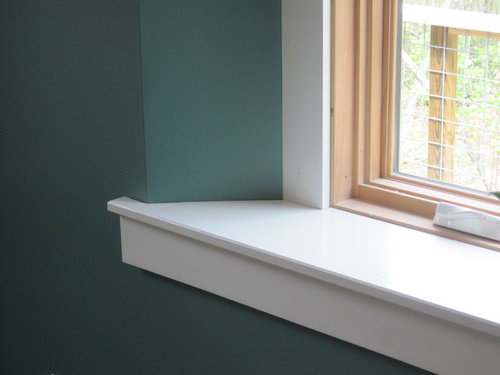
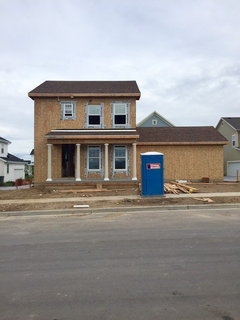

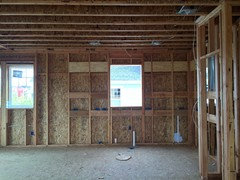
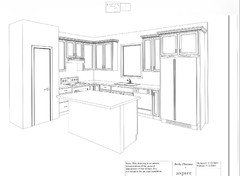
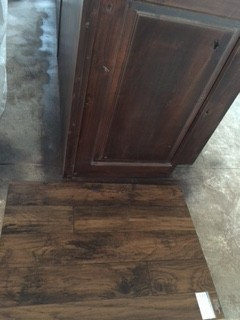

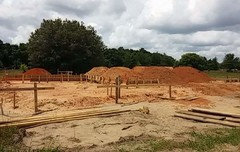
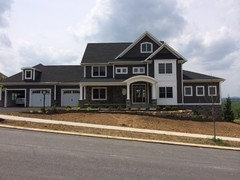
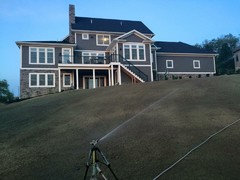
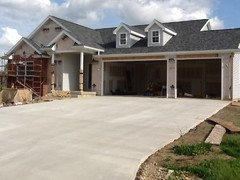
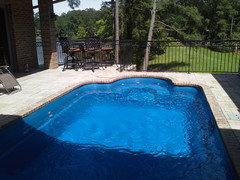
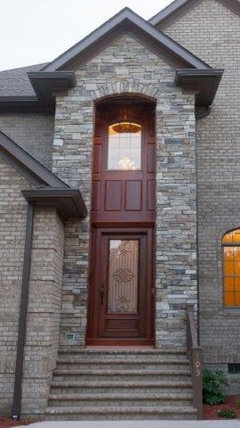
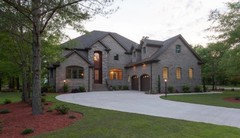
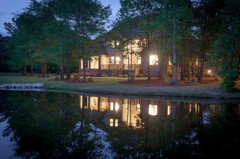
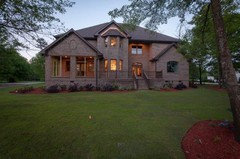


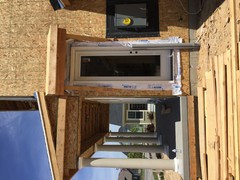
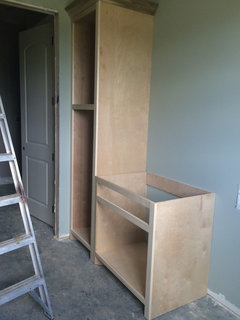



cpartist