Would you let me know what you think?
smouse77
9 years ago
Featured Answer
Sort by:Oldest
Comments (80)
sheloveslayouts
9 years agosmouse77
9 years agoRelated Discussions
i have an idea let me know what you think
Comments (1)hodge, Post a picture please. aloha...See MoreJust got my seeds- let me know what you think. Thanks!!
Comments (4)You made some excellent choices! We are in Texas, somewhat (!!!) different from New Jersey, but we have had experience with some of the varieties you listed. Brandywine tomato--complete disappointment. The few that we got were not very good. Sungold cherry tomato--absolutely the best cherry we've ever grown! Prolific--we put in two plants, had to extend the trellis to 7', and had so many to give away that the neighbors began to avoid us. Celebrity tomato--this is our reliable producer. It gives us a great harvest in early summer for canning, freezing and eating, and then again in the fall. We love this tomato! Straight Eight cucumbers--We've fallen for the hype about other cukes, but always go back to this one. It is prolific, tasty and we even use them for pickling. Cal Wonder peppers just don't do well for us. We plant Keystone Select instead for the big bells, and Cubanelle for freezing/canning/eating. Sugar Snap peas are already planted here, and last year we had a big harvest in spring, and the fall planting did well, too. Scarlet Nantes carrot is one of the very best--reliable, tasty, doesn't split easily, and for us, doesn't core. If you get a chance to plant Striata d' Italia squash, do so because it is fantastic. Great taste, can be harvested anywhere from 4' to 1', small seed cavity and produces well, but not terribly prolific like most zucchinis. Sounds like you will have a great garden this year. Prepare your neighbors for an influx of delicious vegetables!...See MoreLet me know what you think of this floor plan...
Comments (34)I know you are all going to think I have totally lost my mind... I took a ton of advise off of this website and from some of my friends and made some changes to the plans. Please look again and let me know. I have added a door in the garage, and I am in the process of moving out the master bedroom and deck another 2'. This will give my covered deck a total of 8.5' x 12'. We will use the open portion of the deck way more than the covered... Thanks again for all the input. I think I am liking the idea of the closet in the bathroom more and more. My wife likes to turn on the light so she can trapse around the bedroom to bath to closet to bedroom to closet to bath to bedroom... (she shares a closet with my daughter right now so my daughter is going to be happy to get her out of her room) The link is below, as usual I don't know how you are able to post pictures... someone please inform me. http://i264.photobucket.com/albums/ii176/saftgeek/plans_2-29_Page_2.jpg http://i264.photobucket.com/albums/ii176/saftgeek/house_2-29-2008_Page_1.jpg http://i264.photobucket.com/albums/ii176/saftgeek/house_2-29-2008_Page_2.jpg Saftgeek...See MoreLet me know what you think of elevation
Comments (3)Too many front facing gables too close together. Take a trip through architectural history to learn how to do this better. Remember to allow water get to the ground as quickly and efficiently as possible....See Morefunkycamper
9 years agosheloveslayouts
9 years agoTexas_Gem
9 years agoredtartan
9 years agosmouse77
9 years agoredtartan
9 years agoseb225
9 years agofunkycamper
9 years agosheloveslayouts
9 years agosheloveslayouts
9 years agoannkh_nd
9 years agosmouse77
9 years agosmouse77
9 years agoMeris
9 years agoBuehl
9 years agolast modified: 9 years agoBuehl
9 years agolast modified: 9 years agosmouse77
9 years agolast modified: 9 years agofunkycamper
9 years agoTexas_Gem
9 years agoredtartan
9 years agofunkycamper
9 years agoredtartan
9 years agofunkycamper
9 years agoannkh_nd
9 years agoredtartan
9 years agoTexas_Gem
9 years agosmouse77
9 years agolast modified: 9 years agoredtartan
9 years agoTexas_Gem
9 years agoamg765
9 years agosmouse77
9 years agofunkycamper
9 years agosmouse77
9 years agosmouse77
9 years agolast modified: 9 years agosheloveslayouts
9 years agosheloveslayouts
9 years agoediblekitchen
9 years agoJillius
9 years agosmouse77
9 years agosmouse77
7 years agosmouse77
7 years agoKathryn P
7 years agoAvatarWalt
7 years agocpartist
7 years agoDanielle Tuvia Barreto
7 years agooldbat2be
7 years agosmouse77
7 years agopractigal
7 years ago
Related Stories
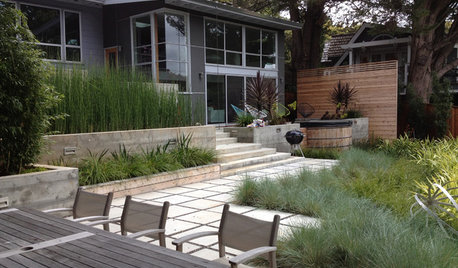
LANDSCAPE DESIGNLet's Revisit Some Revolutionary Garden Thinking
One book changed the vision of postwar British garden design forever. See how it's influencing your garden today
Full Story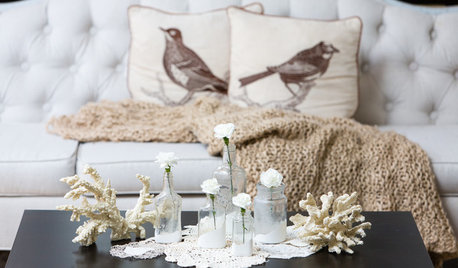
DECORATING GUIDESBudget Decorator: Let’s Go Thrifting
Dip into the treasure trove of secondhand pieces for decor that shows your resourcefulness as much as your personality
Full Story
GREEN BUILDINGLet’s Clear Up Some Confusion About Solar Panels
Different panel types do different things. If you want solar energy for your home, get the basics here first
Full Story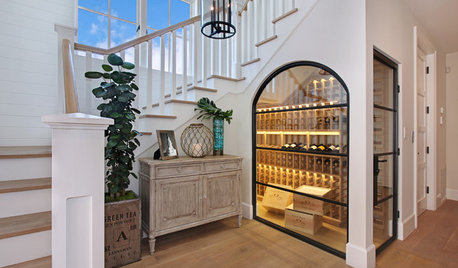
LIGHTINGWhat to Know About Switching to LED Lightbulbs
If you’ve been thinking about changing over to LEDs but aren't sure how to do it and which to buy, this story is for you
Full Story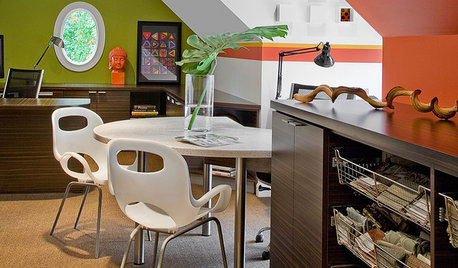
DECORATING GUIDESPro to Pro: Learn Your Client’s Thinking Style
Knowing how someone thinks can help you determine the best way to conduct an interior design presentation
Full Story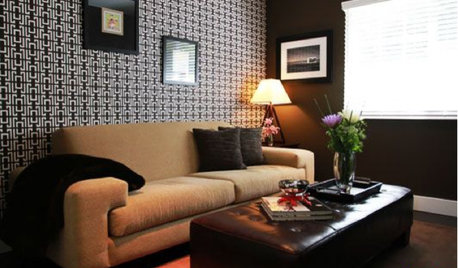
Let's Dish! Did You Watch the Flipping Out Premiere?
Contemporary Remodel Kicks off Design Show's New Season. What Did You Think?
Full Story
VINTAGE STYLELet's Bang Out New Ways With Vintage Typewriters
We know, we've seen them everywhere, too. But these ideas turn a new page on vintage typewriter decor
Full Story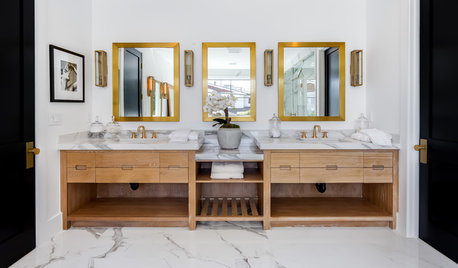
BATHROOM DESIGNHow to Know if an Open Bathroom Vanity Is for You
Ask yourself these questions to learn whether you’d be happy with a vanity that has open shelves
Full Story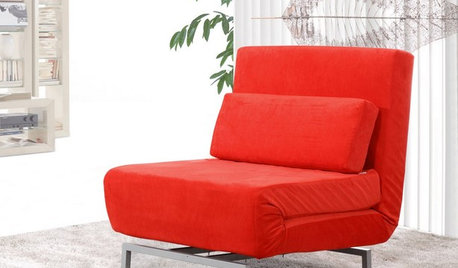
FURNITUREKnow When to Fold 'Em
When space is tight, look for furniture that cleverly collapses, expands or fills more than one role
Full Story
REMODELING GUIDESWhat to Know About Budgeting for Your Home Remodel
Plan early and be realistic to pull off a home construction project smoothly
Full Story


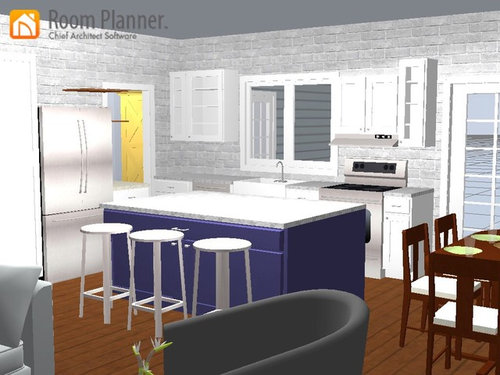

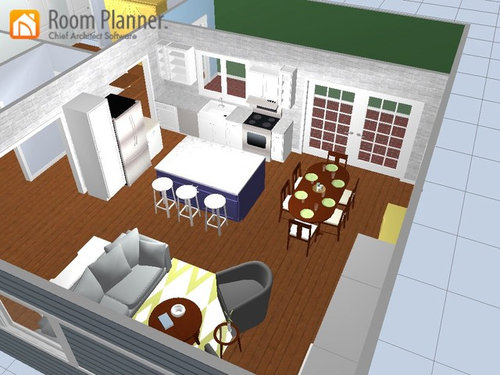
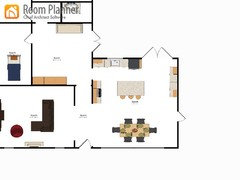





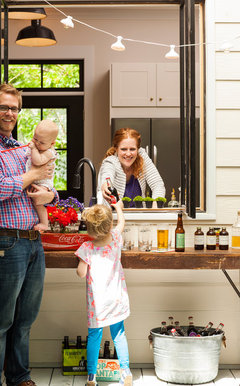




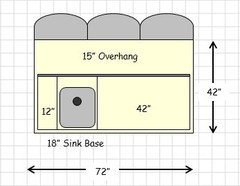
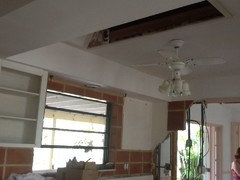



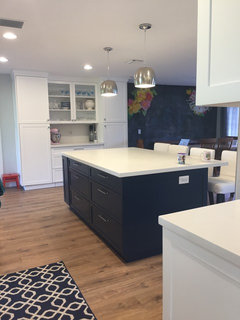




annkh_nd