Need help with bathroom layout
heffer569
9 years ago
Featured Answer
Sort by:Oldest
Comments (21)
heffer569
9 years agoheffer569
9 years agoRelated Discussions
Need help with bathroom layouts
Comments (0)My master bathroom is currently small and the hall bathroom has the back of a brick fireplace in it. Removing the fireplace to gain space in the hall bathroom, and will take down some walls to enlarge the master bath area and add a walk-in closet. I’m open to moving plumbing and walls around (nothing is load bearing). Below are the existing and proposed layouts. The master closet feels bigger than what I need and the size of the toilet closet seems quite generous. And the aisle space between the shower and vanity is very narrow. Trying to figure out a way to maximize the space, possibly putting the shower stall where the toilet closet is (but then I’m stumped in terms of where to put the toilet and double vanity - I’m okay with splitting the vanity into 2 single vanities). Any thoughts/ideas are greatly appreciated!! (X-post from Building a Home forum since I didnt get any responses there.) Proposed: Existing:...See MoreNeed help with bathroom layout
Comments (1)You have plenty of space here ... you can easily have the soaker tub that you say is Priority #1 plus a large shower ... and enlarge the closet space, though it requires moving the doors. This design gets everything into a compact space: You have a little over 10' of depth ... the above allows you a 6' - 6 1/2' space for the tub (under the newly opened window) ... plus a 3 - 3 1/2' deep shower, while still allowing for wall space. It would come out something like this: You'll need 3' width for the tub ... 3' width for the walking aisle ... allow 2' for the vanity and the wall depth ... meaning you need 8' width for the bathroom ... that leaves you a rather narrow closet at 5'2 or so. This closet will work if you have 24" for hanging items on one side an 14" for shelves and shoes on the other side ... and you'll have a narrow 24" walking space ... not spacious, but workable: Back to the bathroom: The downside here is that your vanity will probably be only 4' ... and you aren't getting a linen closet in the bathroom. I'd choose a vanity with plenty of drawer storage and place a cabinet for towels on the wall between the closet and bathroom ... or go with a train shelf above the toilet and/or on the end of the tub near the door. Alternative: If you could place a bay window above the tub, it would allow you a little elbow room, and you could squeeze in another 6" or so for the closet....See MoreNeed help with bathroom layout for remodel, pls
Comments (3)Yes, it's the master bath, we want/need a tub in there. The space is large (11'2" x 14'2") , so I'm not sure what you mean by a space this size? The current layout has a lot of wasted space on the closet/makeup vanity side, as there's a pocket door going into the bath/shower side. The Drywall "box" is also wasted space since it was built out only to fit the garden tub/vanity. I was thinking the new shower and tub could expand into that whole wall, which would then easily fit a large tub and a large shower, but I'm a little stumped on the best way to do the remaining layout. Thanks!...See MoreNeed help with bathroom layout
Comments (20)A quick update....we did it! The plumber still needs to do the last little bit but everything is done! We gutted everything to the studs and subfloor. Decided to take out the closet after all so that we could fit the double vanity and the tub. This left a weird little space at the end of the tub. So instead of a full wall, because it would have blocked part of the window, we opted for a pony wall. We'll have a glass panel installed on top with a shower curtain rod rather than a glass door. Pretty excited! And looking forward to adding some floating shelves over the toilet, some greenery and perhaps a custom bathmat from Etsy I have my eye on....See Morejewelisfabulous
9 years agoheffer569
9 years agojewelisfabulous
9 years agoheffer569
9 years agoheffer569
9 years agoSuzi AKA DesertDance So CA Zone 9b
9 years agojewelisfabulous
9 years agoheffer569
9 years agoweedyacres
9 years agoheffer569
9 years agosheloveslayouts
9 years agosheloveslayouts
9 years agoheffer569
9 years agoMDLN
9 years agosheloveslayouts
9 years agoheffer569
9 years agoMDLN
9 years agosheloveslayouts
9 years ago
Related Stories

BATHROOM WORKBOOKStandard Fixture Dimensions and Measurements for a Primary Bath
Create a luxe bathroom that functions well with these key measurements and layout tips
Full Story
MOST POPULAR7 Ways to Design Your Kitchen to Help You Lose Weight
In his new book, Slim by Design, eating-behavior expert Brian Wansink shows us how to get our kitchens working better
Full Story
ARCHITECTUREHouse-Hunting Help: If You Could Pick Your Home Style ...
Love an open layout? Steer clear of Victorians. Hate stairs? Sidle up to a ranch. Whatever home you're looking for, this guide can help
Full Story
STANDARD MEASUREMENTSKey Measurements to Help You Design Your Home
Architect Steven Randel has taken the measure of each room of the house and its contents. You’ll find everything here
Full Story
UNIVERSAL DESIGNMy Houzz: Universal Design Helps an 8-Year-Old Feel at Home
An innovative sensory room, wide doors and hallways, and other thoughtful design moves make this Canadian home work for the whole family
Full Story
ORGANIZINGDo It for the Kids! A Few Routines Help a Home Run More Smoothly
Not a Naturally Organized person? These tips can help you tackle the onslaught of papers, meals, laundry — and even help you find your keys
Full Story
SELLING YOUR HOUSE5 Savvy Fixes to Help Your Home Sell
Get the maximum return on your spruce-up dollars by putting your money in the areas buyers care most about
Full Story
KITCHEN DESIGNHere's Help for Your Next Appliance Shopping Trip
It may be time to think about your appliances in a new way. These guides can help you set up your kitchen for how you like to cook
Full Story
REMODELING GUIDESKey Measurements for a Dream Bedroom
Learn the dimensions that will help your bed, nightstands and other furnishings fit neatly and comfortably in the space
Full Story
SELLING YOUR HOUSE10 Low-Cost Tweaks to Help Your Home Sell
Put these inexpensive but invaluable fixes on your to-do list before you put your home on the market
Full Story


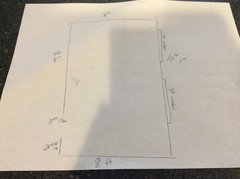
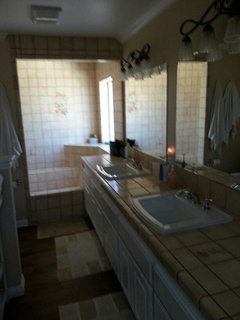
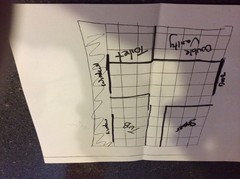
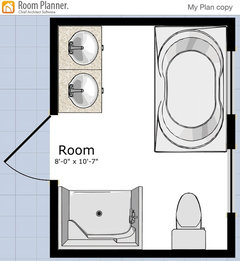
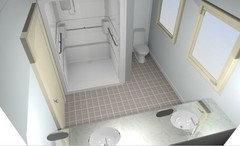
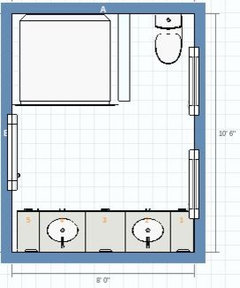
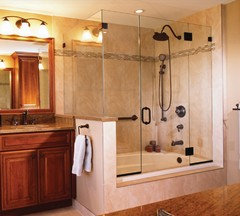
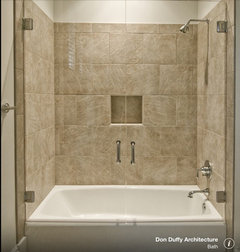
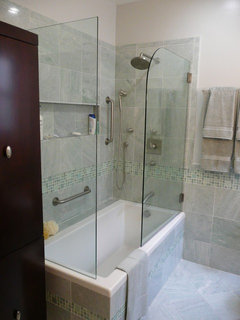
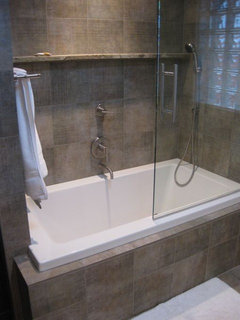
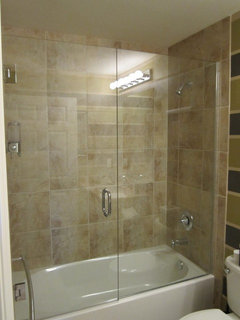
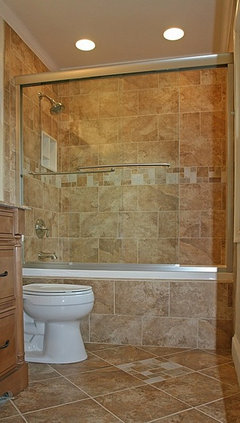
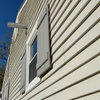
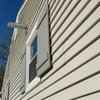

MDLN