UPDATE on my "I Hate my Kohler Stages Sink", new Karbon facuet
Stephanie Cone
9 years ago
Featured Answer
Sort by:Oldest
Comments (10)
beth09
9 years agolast modified: 9 years agoStephanie Cone
9 years agoRelated Discussions
Facuet Reach, Sink Size etc - Help!
Comments (14)Cheryl-I made this mistake with my faucet. First off, Im only 5'1", my sink is 10" deep. I thought it was the sink I was having a problem with but it was the faucet. The water ran directly down the drain like you mention, I have learned that it is not important. I have a 4" appx., piece of granite in front of the sink. The faucet was too far away for me and it was sooo uncomfortable. The first one i bought had an 8" reach, I returned it for a delta allora which has an almost 10" reach. I cant even begin to tell you the world of difference this has made for me! If I were you I would not go smaller than the 10" reach, especially if your short like me!...See MoreKohler Karbon kitchen faucet: Does anyone have one?
Comments (58)I do have a Karbon. Wall-mounted. Love it. I looked all over for a soap dispenser that wouldn't argue with the Karbon. We just put this one in. It looks good, but its operation seems to be to be a bit stiff. This saves on soap though. :) My last soap dispenser gushed at the slightest pressure. Sorry but I still don't have a working camera to show you how it looks with the Karbon. :( rc Here is a link that might be useful: Kohler K1995 soap dispenser...See MoreCopper countertops a resale success! (retroactive reveal)
Comments (41)Circuspeanut, I've always loved your kitchen. I remember when you revealed the beautiful copper counters and tiled hood--so lovely! And I'm in awe that you and DH DIY'd it. Your kitchen is so wonderfully functional (open shelves by the fridge, pot rack, peninsula with sink) and warm and comfortable--perfect for a glass of milk and some cookies! Congratulations on selling it so quickly and at an optimum price (not surprising to me). I look forward to following your new renovation!...See MoreWhat, in your new kitchen, makes your 'heart sing'
Comments (53)circuspeanut, I didn't think it was possible to improve one of my all-time favorite kitchens, but you managed! That hood looks fantastic. pllog, your kitchen always makes me smile. I love the beauty and creativity. gsciencechick--fantastic fridge! cooksnews and firsthouse, your kitchens are also beautiful. I could easily see loving working in them every single day. holligator, definitely, we need pictures of that wonderful pear! I expected to feel ho hum about our kitchen after 5+ years and I can't believe that my heart still sings when I'm in it or when I look at it as I head up the stairs at night. If I had to pick one thing that gets my heart singing it would be the hutch-style cabinet we used as a separator between kitchen and table. The upper portion is glass on 3 sides and I adore it every time I look at it. I'm not big on ambient lighting but I love the way natural light (or even the light from the ceiling fixtures) streams through it and the privacy the hutch allows the 2 rooms while keeping them connected (I love separated rooms rather than open plans so this helps satisfy that desire.) The things I STILL often actively tell myself that I'm so glad we have/did are the much improved layout with lots of storage, prep sink (a biggie for me), 48" wide range (I love the room it allows for a 2nd cook--but I still really appreciate the expanse when I'm cooking alone), the warmth of our wood cabinets, lots of windows, and local stone counters. I also still really appreciate the way our dish drawer dw functions...and I still smile when I tuck our little tv into the cabinet over the fridge. And our improved mudroom, closets and powder room are also still well appreciated. It's great when things work out the way you hope....See MoreNothing Left to Say
9 years agolawjedi
9 years agozwizzle1
9 years agobbtrix
9 years agowestsider40
9 years agoMeris
9 years agoKidsnurse CC
3 years ago
Related Stories
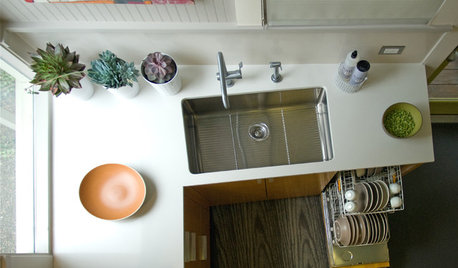
MOST POPULARHow to Choose the Right Kitchen Sink
Learn about basin configurations, sink shapes, materials and even accessories and specialty sinks
Full Story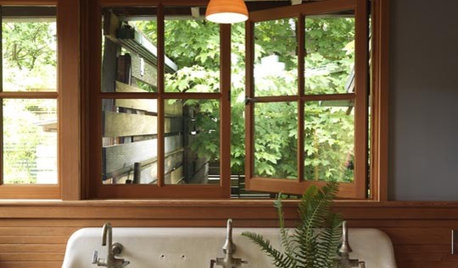
GREEN BUILDINGConsider a Salvaged Sink
Add character, save money and help the environment with one on-trend design move
Full Story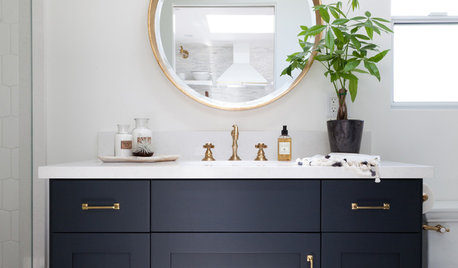
BATHROOM DESIGNA Crash Course in Bathroom Faucet Finishes
Learn the pros and cons of 9 popular faucet finishes
Full Story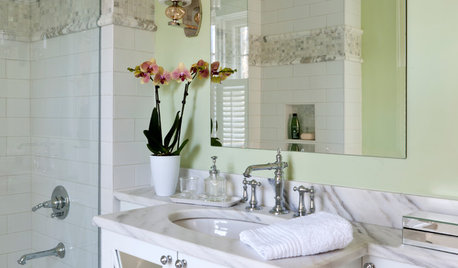
BATHROOM MAKEOVERS21st-Century Amenities for an Old-Time Show House Bath
Updated but appropriate features help an old-fashioned bath in the 2014 DC Design House align with modern tastes
Full Story
BATHROOM DESIGNHouzz Call: Have a Beautiful Small Bathroom? We Want to See It!
Corner sinks, floating vanities and tiny shelves — show us how you’ve made the most of a compact bathroom
Full Story
KITCHEN DESIGNA Designer Shares Her Kitchen-Remodel Wish List
As part of a whole-house renovation, she’s making her dream list of kitchen amenities. What are your must-have features?
Full Story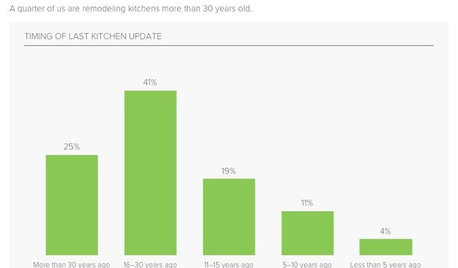
KITCHEN DESIGNSurvey Results: Kitchen Trends That Seem Here to Stay
More than a third of respondents in Houzz’s annual kitchen trends report now have the means to remodel. Here’s what else they told us
Full Story
MOST POPULAR8 Little Remodeling Touches That Make a Big Difference
Make your life easier while making your home nicer, with these design details you'll really appreciate
Full Story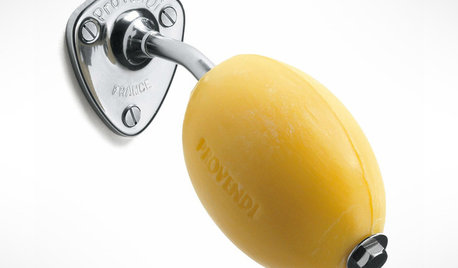
BATHROOM VANITIESBetter Places to Stash That Soap
Banish gloppy bars and flimsy pumps, and the only things you’ll need to clean are your hands
Full Story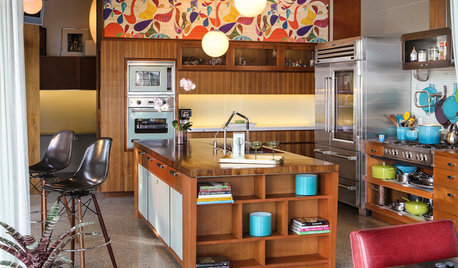
COLORFUL KITCHENSKitchen of the Week: A Midcentury Marvel in Santa Barbara
Globe lights, pegboard and walnut evoke 1950s flair — and you'll love the indoor-outdoor breakfast bar
Full Story


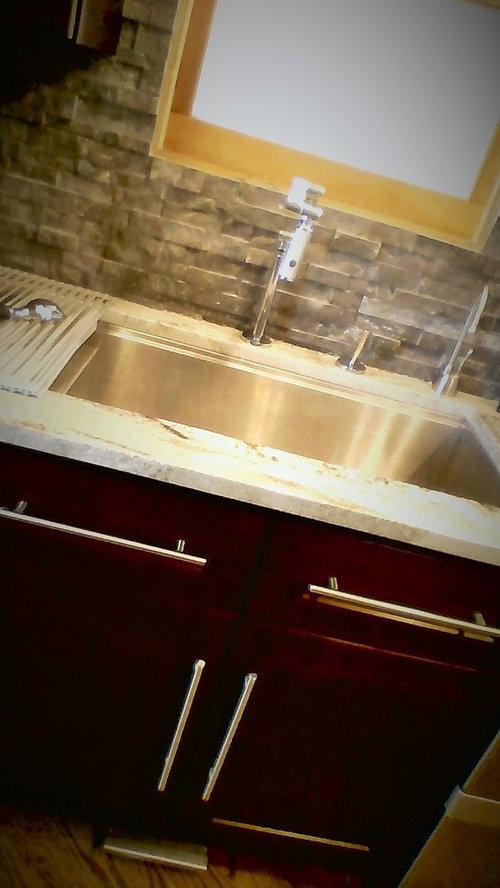

Stephanie ConeOriginal Author