Need Help With Roof Style
jim8153
9 years ago
last modified: 9 years ago
Featured Answer
Sort by:Oldest
Comments (34)
Related Discussions
Help! Ugly roof color need help with paint color
Comments (1)You will get more responses if you post a picture....See MoreI have a very odd style house with a flat roof. Needs help!
Comments (4)All black really just looks like a black hole. If you want a dark color, try something softer/warmer - Urbane Bronze is a shade that I have seen used very nicely - and play around with judicious use of contrasting or complimentary color on some trim or surfaces (I do like the dark window frames). Cedar accents really work well with dark to medium grays and dark blues....See MoreHelp! I need help updating my red roofed 50's bungalow
Comments (15)What a darling house! I'd play around with the color blocking and not assume the siding and garage door have to match. Maybe paint the garage door to match the brick, as in @celerygirl mock-up, and then decide what to do with the siding. A new front door and light, and maybe new more vertical railings. I agree the bench should be removed and some vertical planters added in that space....See MoreHelp please - Roof color/style?
Comments (10)100K for cedar shingles? wow. There are plenty of companies that make composite shingles. (shake roofs are forbidden where I live) You also look at a composite slate tile roof. DaVinci Bellaforte -Slate-Slate gray These composite shake roofs have a 45-50 year guarantee. Bellaforte Shake in Tahoe similar home style to yours. Multi-Width Slate https://www.davinciroofscapes.com/products/slate/multi-width-slate/ How much does DaVinci roof cost? Materials prices may vary slightly depending on the location of the supplier. Installation costs can be $1.75-4 per square foot or $175-300 per square, depending on your location and complexity of the install. Overall, the average price of a Davinci roof is $5.75 – 10.5 per square foot. https://www.davinciroofscapes.com This is just one company-option. I'm sure you can check local roofing businesses in your area and get some other quotes. You have a large area to cover, so 60K + should be expected....See Morejim8153
9 years agolast modified: 9 years agojim8153
9 years agojim8153
9 years agolast modified: 9 years agojim8153
9 years agojim8153
9 years agolast modified: 9 years agojim8153
9 years agojim8153
9 years agojim8153
9 years agojim8153
9 years agolast modified: 9 years agoUser
9 years agolast modified: 9 years agojim8153
9 years agolast modified: 9 years agojim8153
9 years agoUser
9 years agojim8153
9 years agolast modified: 9 years agoUser
9 years agolast modified: 9 years agojim8153
9 years agojim8153
9 years ago
Related Stories

ARCHITECTUREHouse-Hunting Help: If You Could Pick Your Home Style ...
Love an open layout? Steer clear of Victorians. Hate stairs? Sidle up to a ranch. Whatever home you're looking for, this guide can help
Full Story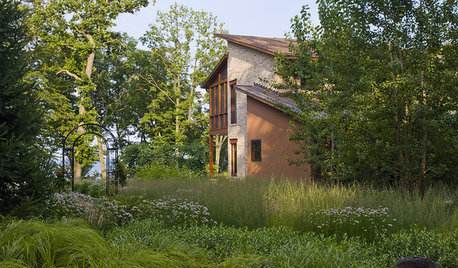
GARDENING GUIDES8 Unthirsty Plants Help You Save Water in Style
Spend less effort and money on your landscape with drought-tolerant and native plants that liven up your yard
Full Story
HOUZZ TOURSMy Houzz: 38 Years of Renovations Help Artists Live Their Dream
Twin art studios. Space for every book and model ship. After four decades of remodeling, this farmhouse has two happy homeowners
Full Story
REMODELING GUIDESWisdom to Help Your Relationship Survive a Remodel
Spend less time patching up partnerships and more time spackling and sanding with this insight from a Houzz remodeling survey
Full Story
SMALL SPACESDownsizing Help: Think ‘Double Duty’ for Small Spaces
Put your rooms and furnishings to work in multiple ways to get the most out of your downsized spaces
Full Story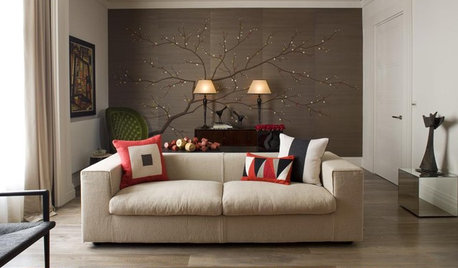
PRODUCT PICKSGuest Picks: Help Your Home Blossom With Floral Decor
Sprinkle hints of spring around your rooms with fabrics, wall coverings and more that recall nature's charms
Full Story
STUDIOS AND WORKSHOPSYour Space Can Help You Get Down to Work. Here's How
Feed your creativity and reduce distractions with the right work surfaces, the right chair, and a good balance of sights and sounds
Full Story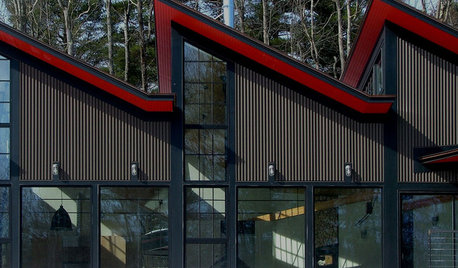
EXTERIORSSawtooth Roofs Help Homes Look Sharp
Creating a distinct exterior is just one benefit of the sawtooth roof — it can help bring daylight into interiors as well
Full Story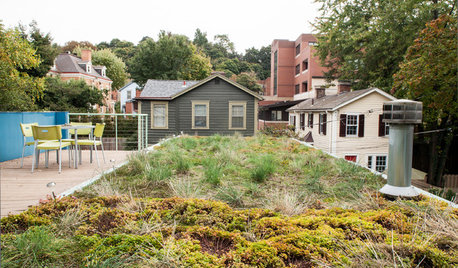
GREEN BUILDING4 Ways Green Roofs Help Manage Stormwater
See how a living roof of any size can have a big impact
Full Story


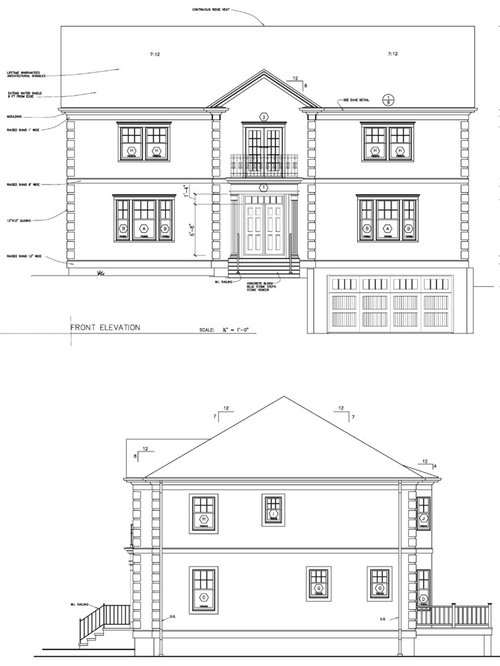
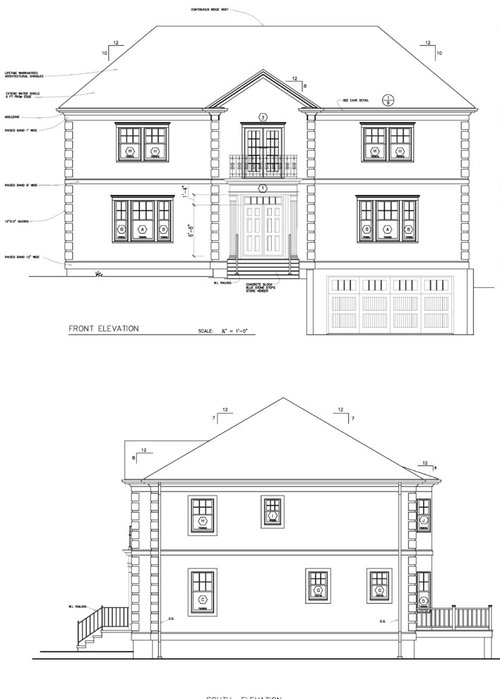
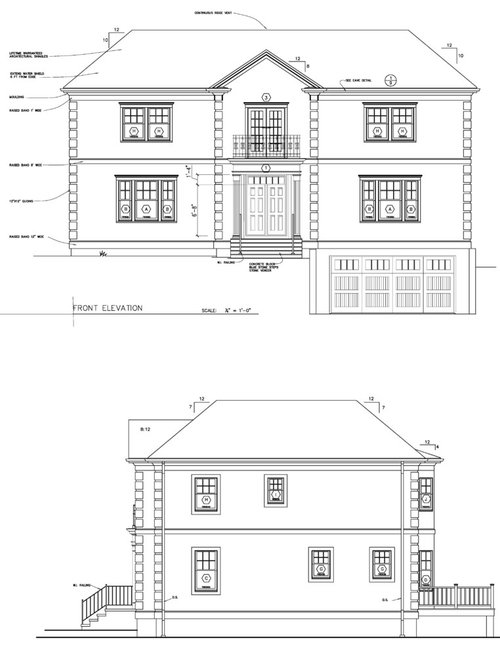
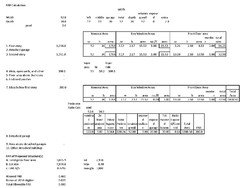

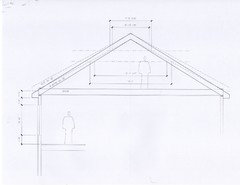

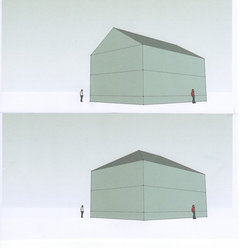
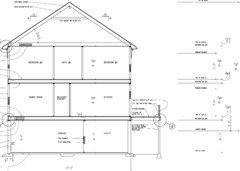





bry911