Change of window plans, help please?
Nothing Left to Say
9 years ago
Featured Answer
Sort by:Oldest
Comments (22)
Jillius
9 years agofunkycamper
9 years agoRelated Discussions
need help - please comment on changes to my plan
Comments (21)wow! thank you so much everyone! I SO appreciate all of your input and suggestions. I have been looking at this for so long, my eyes are getting crossed and things that I think make sense, might not be the case. It's great to get other pairs of eyes looking at things. It looks like #1 might be the winner. I will focus on that one right now with some tweaks. pixie lou nailed it with the hall bath reasoning - I only have one bath upstairs for my 3 kiddos and I envision all kinds of fights over the bath, so at least if I keep a full one on the mail level I can tell someone to go use that one. master shower in both plans should be 4x4. We had that in a previous house and it was fine. I do like to take baths and plan on building some shelves to go on either side to hold towels, decorative items, etc.. Good call on the master closet windows, palimpsest. Do you think I should do some small square windows up high instead? I'm wondering how it will look on the exterior though since that's the front of the house... I will have basement stairs under the current stairs so can't use any of that space for storage... I think I would like to keep the washer & dryer on the current wall so I could use the space by the windows for a small office area... The stairs in the mudroom will go up to a bonus area (hopefully my future art studio!) RMS - thanks for catching that about the fridge! I'm not set on the closet sizes yet, but I can see how it would be stuck against that wall. Laundry closet - I made this extra deep for the kiddos to throw all their shoes in there. Shoes thrown everywhere are a nightmare right now. But I can see I need to rethink this... I do have the cubbies too so that might be adequate. pantry - I originally wanted this deep enough to house a homework/computer area also, but I'm rethinking this as well. I was going to put barn doors on the outside to close it off. I will give it more thought. any ideas or thoughts on exterior with the 1st layout? thanks again everyone!...See MorePlan critique, please - Garage change and adjusted layout
Comments (13)First, I have to agree with the above poster who says you're trying too hard to build for a hypothetical future buyer. While I agree that you need to walk a fine line between "what most people want" and your individual desires, you're overplaying the "gotta haves". I agree that you do need to build three bedrooms /2 baths (especially because if you're financing any of the build, the bank probably won't lend on less than a 3/2). It's also true that we don't know what the market will do in 10-20 years. On the one hand, I think there's a lot of "one upmanship" in house building; on the other hand, a whole lot of people are looking to downsize, to tie up less money in real estate, to decrease their monthly expenses and maintenance. Remember, too, everyone knows that age-old advice about buying the smallest house in the nicest neighborhood; if you build without these "bells and whistles", your house will be more affordable to a future buyer, and that buyer will be able to add on a keeping room or an additional garage at his or her convenience. One last thought on resale: If you're really doing all these things to keep your house up to the neighborhood standards, are you in the right neighborhood? Having made those philosophical comments, here's what I think of the plan: - The rooms aren't particularly large, so I'm at a bit of a loss to figure out where 2320 sf have gone. The one big space hog is the triangle-shaped back hallway. This isn't an area that's going to enhance your life, so I'd cut it down. - If you're looking to cut size and costs, I'd look at going with a standard sized garage. I especially would not build that tandem garage thing. It's cutting off a whopping amount of natural light that could be making the house nicer, and I personally would hate to back my car out of that dark cave . . . and I'd hate worse to see my teenaged daughter doing it. - Next I'd chop the Keeping Room. It's not an ideal room: You have to squeeze by the table to reach it, then it has no visual or acoustical privacy. I'm sure it'd be a pretty room with the fireplace and windows, but it's not a practical room. - I'd reduce the kitchen size. I know, I know, NOT THE KITCHEN. This kitchen is large, but it isn't laid out to function well: The middle island is blocking the way, the refrigerator door will block an aisle, and this kitchen will require many extra steps each day. You have a long cabinet run against the wall. I'd reduce the width and stick with just one island. You'll still have a large kitchen, and it'll actually be a better plan. It'll also mean you can skip the prep sink in the island, which is a pretty expensive single-line item. You can also downsize to standard appliances for some pretty significant savings. - A money-saver: Move your washer/dryer and your laundry sink to the same wall; this means you'll only need ONE thicker wall containing water. And since it butts up against the secondary bathroom, you'll be doing double duty there. - Thinking of water and going back to the kitchen, look at how your water is strung across the kitchen: You'll need water lines for the refrigerator, in the island and on the main sink island -- and possibly a pot filler above the stove. Things like this end up driving up the price. Consolidate these things closer together, and you save not only square footage, but also your plumbing bill. - Finally, though this has nothing to do with saving square footage or money, I'd look at flipping the master bath and master closet. If you move the bath to the back of the house, you can have nicer windows, and that'll bring the closet (which doesn't need natural light anyway) in between....See MoreCan't stand changing my mind daily, please help w/ upstairs plan!
Comments (5)I simply prefer plan 2; seems to me that it has more visual spaciousness. (I just don't care for staring a wall a few feet away when sitting...) Do consider which -if either- plan has enough space to make cleaning around the toilet easy instead of an acrobatic exercise. As one who lives with similar-to-plan A, I've learned that having more than 6" between commode and wall would have made life a lot easier, or else my arms need to be several inches longer :)...See MoreChange of plan - please help me find a vanity light.
Comments (18)Hobokenkitchen, What did you decide? I am having the same debate rght now... 72" double vanity, doing a mirror over each sink, and need to decide about lights next to mirrors or above? And then, heights to place them all? Ack, these decisions are killing me!!! PS, Bee, I've not seen the pics of your bathroom before--I love the curtains behind the tub. I, too, am going to have a pedestal tub like that, with a window behind, and I think I'll need to cop y your curtains :) I also think we are ordering that chandy from overstock--I love it!...See MoreNothing Left to Say
9 years agocookncarpenter
9 years agolast modified: 9 years agoediblekitchen
9 years agoNothing Left to Say
9 years agolast modified: 9 years agoNothing Left to Say
9 years agoNothing Left to Say
9 years agoediblekitchen
9 years agoNothing Left to Say
9 years agofunkycamper
9 years agoNothing Left to Say
9 years agofunkycamper
9 years agoNothing Left to Say
9 years agonancyjwb
9 years agoNothing Left to Say
9 years agoFori
9 years agoNothing Left to Say
9 years agoNothing Left to Say
9 years agogwlake
9 years agoNothing Left to Say
9 years agolast modified: 9 years ago
Related Stories

HOME OFFICESQuiet, Please! How to Cut Noise Pollution at Home
Leaf blowers, trucks or noisy neighbors driving you berserk? These sound-reduction strategies can help you hush things up
Full Story
MOVINGRelocating Help: 8 Tips for a Happier Long-Distance Move
Trash bags, houseplants and a good cry all have their role when it comes to this major life change
Full Story
BATHROOM WORKBOOKStandard Fixture Dimensions and Measurements for a Primary Bath
Create a luxe bathroom that functions well with these key measurements and layout tips
Full Story
TRANSITIONAL HOMESHouzz Tour: Change of Heart Prompts Change of House
They were set for a New England look, but a weekend in the California wine country changed everything
Full Story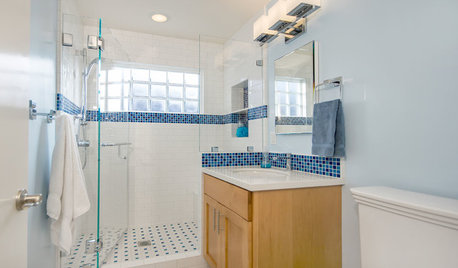
BATHROOM DESIGNLight-Happy Changes Upgrade a Small Bathroom
Glass block windows, Starphire glass shower panes and bright white and blue tile make for a bright new bathroom design
Full Story
SUMMER GARDENINGHouzz Call: Please Show Us Your Summer Garden!
Share pictures of your home and yard this summer — we’d love to feature them in an upcoming story
Full Story
OUTDOOR KITCHENSHouzz Call: Please Show Us Your Grill Setup
Gas or charcoal? Front and center or out of the way? We want to see how you barbecue at home
Full Story
RANCH HOMESHouzz Tour: Ranch House Changes Yield Big Results
An architect helps homeowners add features, including a new kitchen, that make their Minnesota home feel just right
Full Story
REMODELING GUIDESKey Measurements for a Dream Bedroom
Learn the dimensions that will help your bed, nightstands and other furnishings fit neatly and comfortably in the space
Full Story


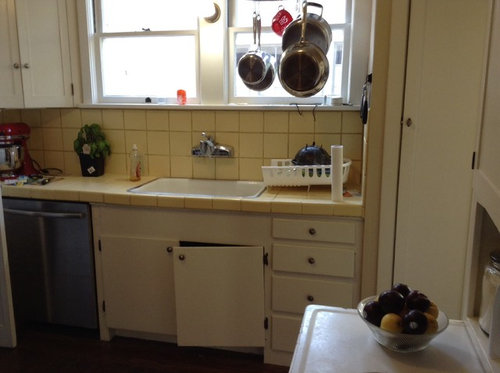
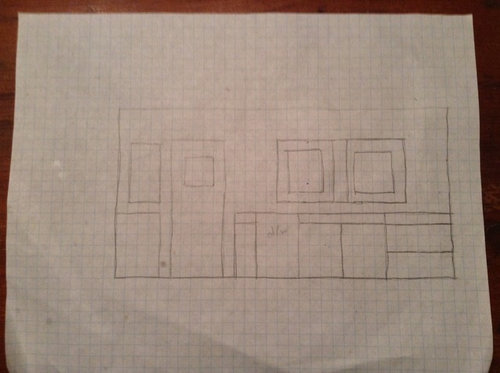
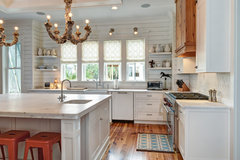

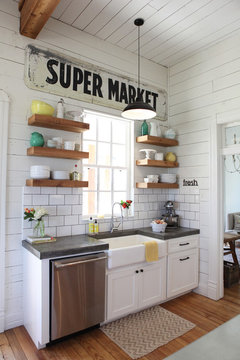
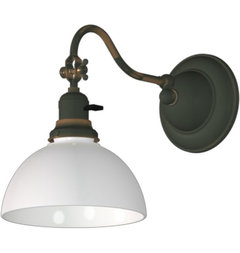
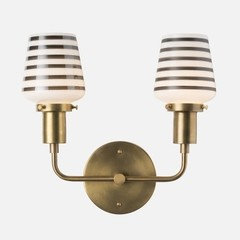
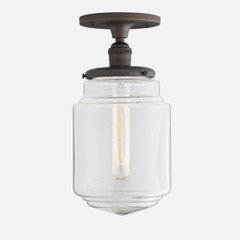
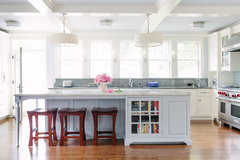
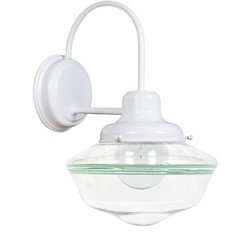



nancyjwb