Help with galley kitchen layout ... please.
ybchat67
9 years ago
Featured Answer
Sort by:Oldest
Comments (39)
Buehl
9 years agoRelated Discussions
Galley kitchen layout help, please
Comments (2)Ideal layout is pretty subjective and about patterns of use and personal preferences but I would tend to want the fridge easily accessible and not to have people walking through where I'm cooking to get drinks or snacks. If I'm reading the plan correctly I would think about putting the fridge where the drawer stack is to the left of the sink (added bonus it shields the sight line of the sink if filled with dishes or any other mess). I would also consider moving the stove to the other side of the window so it is better protected from traffic (if you get a lot of traffic from the driveway entrance through the kitchen then that's a different story). If storage behind door to porch serves as pantry then moving fridge also makes pretty good sense in in relation to zones. Other bonus is the really long counter run this layout creates - lots of room for helpers out of your immediate cooking area. No question it would be tight around the sink but I think that might be the lesser evil (for me - hate the clean-up anyway so why not make it a bit more miserable). Good luck....See MoreGalley kitchen layout help
Comments (4)if there will be a table beyond the bar I think I'd leave the bar as is. Two seating venues that close doesn't seem so wise. Sinks are not the greatest thing to be looking down at while seated. You'd have to extend the counter to make it feel worthy.....a setback from sink and secondly enough depth for legroom . And then you are moving back into the table zone it appears. I'd focus on the table .....get a nice new table chairs and decorate that area of the space ....maybe some color on the wall..a rug underneath..piece of art...light fixture...etc.....Does the kitchen in your condo really need a renovation......It is a condo..it is a small kitchen...which is fairly typical . the appliances look good...honestly I'd leave it and spend money on decor throughout your other spaces. Do you have apartment scaled furniture?......this is becoming available and you can do some wonderful things in your spaces....See MoreLayout help for galley kitchen!
Comments (4)I'd make a couple of changes: Move the DW to the left of the sink, and make the drawers across the aisle 36" wide, for storing dishes and pots/pans. That would leave 18" for the prep sink, and 6" more counter for prep between the sink and range. If the asymmetry would bother you, 30" would still work, but 36" is better for storage of those items. If there is no stub wall between the kitchen and hall, put a side-loading pantry on the other side of the fridge, opening into the hall for easy access to all stored items. It will be less expensive than a pull-out, and will make the fridge look more integrated. If there is a stub wall, I'd think I'd put the pull-out on that side anyway, so landing space is beside the fridge. NKBA guidelines New to Kitchens? Read me first....See MoreHelp with Galley Kitchen Layout
Comments (1)Duplicate post....See MoreBuehl
9 years agoybchat67
9 years agoybchat67
9 years agoybchat67
9 years agoBuehl
9 years agolast modified: 9 years agoybchat67
9 years agoBuehl
9 years agosheloveslayouts
9 years agoBuehl
9 years agoybchat67
9 years agoybchat67
9 years agolast modified: 9 years agosheloveslayouts
9 years agolast modified: 9 years agoBuehl
9 years agosena01
9 years agoybchat67
9 years agoAnnKH
9 years agosheloveslayouts
9 years agoybchat67
9 years agoybchat67
9 years agofunkycamper
9 years agoybchat67
9 years agocaligirl5
9 years agofunkycamper
9 years agoybchat67
9 years agodecoranna
9 years agosheloveslayouts
9 years agofunkycamper
9 years agolast modified: 9 years agoybchat67
9 years agodebrak_2008
9 years agofunkycamper
9 years agosheloveslayouts
9 years agolast modified: 9 years agosheloveslayouts
9 years agosheloveslayouts
9 years agoybchat67
9 years ago12crumbles
9 years agosheloveslayouts
9 years agoybchat67
9 years ago
Related Stories

KITCHEN DESIGNKitchen Layouts: A Vote for the Good Old Galley
Less popular now, the galley kitchen is still a great layout for cooking
Full Story
KITCHEN DESIGNSingle-Wall Galley Kitchens Catch the 'I'
I-shape kitchen layouts take a streamlined, flexible approach and can be easy on the wallet too
Full Story
KITCHEN DESIGN10 Tips for Planning a Galley Kitchen
Follow these guidelines to make your galley kitchen layout work better for you
Full Story
KITCHEN DESIGNKitchen of the Week: A Galley Kitchen in Wine Country
Smart reorganizing, budget-friendly materials and one splurge give a food-loving California family more space, storage and efficiency
Full Story
MOST POPULAR7 Ways to Design Your Kitchen to Help You Lose Weight
In his new book, Slim by Design, eating-behavior expert Brian Wansink shows us how to get our kitchens working better
Full Story
KITCHEN LAYOUTSThe Pros and Cons of 3 Popular Kitchen Layouts
U-shaped, L-shaped or galley? Find out which is best for you and why
Full Story
KITCHEN DESIGNKitchen of the Week: An Austin Galley Kitchen Opens Up
Pear-green cabinetry, unusual-size subway tile and a more open layout bring a 1950s Texas kitchen into the present
Full Story
SMALL KITCHENSKitchen of the Week: A Small Galley With Maximum Style and Efficiency
An architect makes the most of her family’s modest kitchen, creating a continuous flow with the rest of the living space
Full Story
SMALL KITCHENSKitchen of the Week: Space-Saving Tricks Open Up a New York Galley
A raised ceiling, smaller appliances and white paint help bring airiness to a once-cramped Manhattan space
Full Story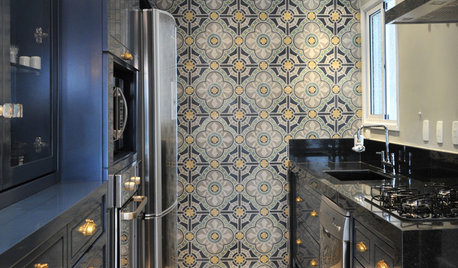
KITCHEN DESIGNIdeabook 911: Enhance a Galley Kitchen
A straight and narrow layout doesn't have to mean a drab and dull kitchen. Make your galley stand out with art, special flooring and more
Full Story



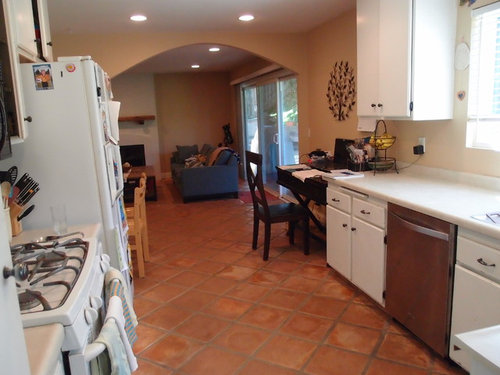






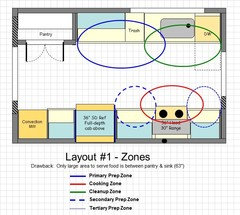

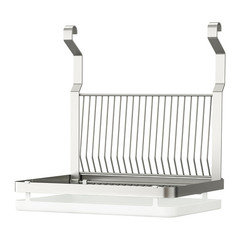
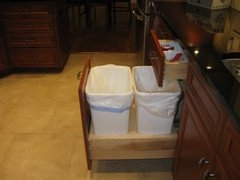

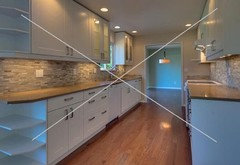

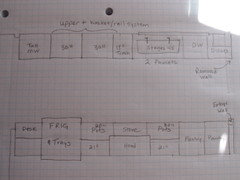
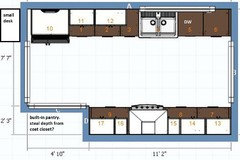
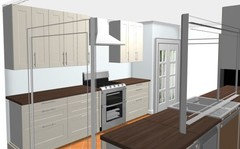
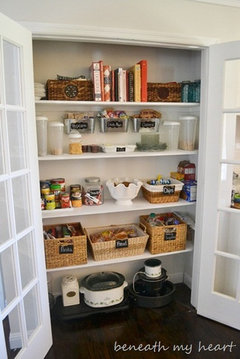
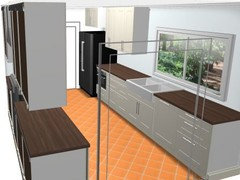
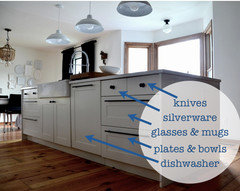
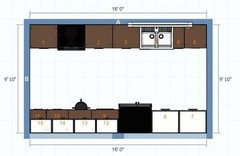




sheloveslayouts