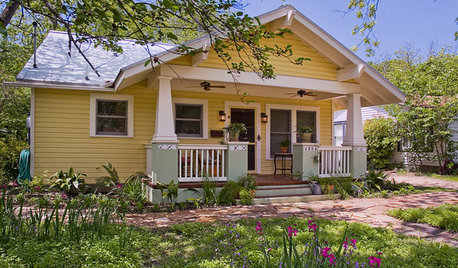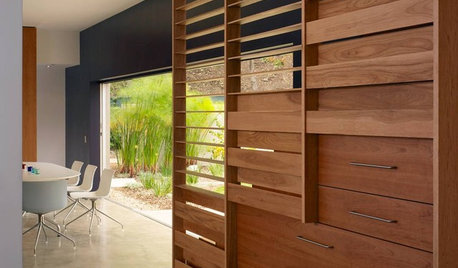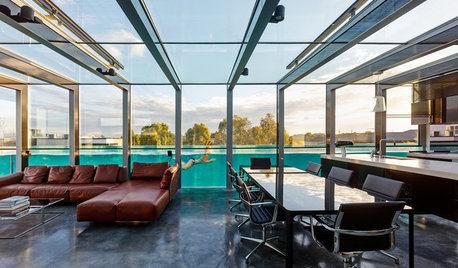What is your favorite floor plan?
reinitodepiedra
9 years ago
Featured Answer
Sort by:Oldest
Comments (18)
reinitodepiedra
9 years agoRelated Discussions
What's Your Favorite Floor Cleaner Machine For Tile/Pergo Floors
Comments (3)The Bissell Flip It Select with the heater. It's the first cleaner I've had in 10 years that cleans my Pergo floors without leaving water marks and believe me, I've tried everything. It's a little tricky on tile because the grout lines make it hard for the machine to suck the water back up. It just takes a little practice though....See MoreWhat is your favorite brand of wood floor stain?
Comments (5)Thanks for the feedback. I'm going with the minwax product for two reasons. First, they have small containers that you can use as samples to see the floor stain colors that anyone can buy. Second, I have a few friends who have used Minwax and their floors look beautiful....See MoreHelp me plan & please share your favorite fragrant purple/mauve roses
Comments (29)My gosh, you all have been so helpful! Thank you so much! Chris--I think I might try that garbage pale technique with a few of these OGR that sucker. Hopefully, that will help me keep them from growing into 8ft x 8ft hedges--although, I suppose if I ever wanted to put in a fence along the street, I could just plant some OGR instead! My only current OGR is Mme Hardy and she's kept well within a 3 ft radius these last 5 years. What you describe with Crecy sounds crazier than raspberries! I think I have my final list: Reine des Violettes Gabriel Oak (if I'm lucky enough to get him) Rose de Resht Young Lycidas La Belle Sultane Love Song Ebb Tide Twilight Zone Yolande D'Aragon Belle de Crecy **and maybe one day: Captaine John Ingram (he's in stock at Heirloom right now but I don't feel like paying that much for him) Maybe I'll plant some bluish and yellowish annuals in the first couple of years until the roses fill in....See MoreCan you share your favorite "upstairs for the kids" floor plans?
Comments (4)I really do get and like the idea of a kids wing - but as a paranoid mother I'd be afraid to sleep too far away from my kids (and they're young teens now!) What if there's a fire in the middle of the night and you're stuck downstairs while they're stuck upstairs with only window access out? I mean, the chance of a fire/earthquake etc. is very low so maybe it doesn't warrant real concern. But it's the kind of little fear that sometimes keeps me up at night. I really ought to get those emergency window ladders... (We all sleep upstairs)....See Moremrspete
9 years agojohnboy28
8 years agoartemis_ma
8 years agolast modified: 8 years agoartemis_ma
8 years agolast modified: 8 years agochisue
8 years agolast modified: 8 years agozippity1
8 years ago
Related Stories

CRAFTSMAN DESIGNBungalows: Domestic Design at the Dawn of the Auto Age
Craftsman details, open floor plans and detached garages make the bungalow-style home an enduring favorite
Full Story
LIVING ROOMSLay Out Your Living Room: Floor Plan Ideas for Rooms Small to Large
Take the guesswork — and backbreaking experimenting — out of furniture arranging with these living room layout concepts
Full Story
DECORATING GUIDES9 Ways to Define Spaces in an Open Floor Plan
Look to groupings, color, angles and more to keep your open plan from feeling unstructured
Full Story
ARCHITECTUREDesign Workshop: How to Separate Space in an Open Floor Plan
Rooms within a room, partial walls, fabric dividers and open shelves create privacy and intimacy while keeping the connection
Full Story
REMODELING GUIDESRenovation Ideas: Playing With a Colonial’s Floor Plan
Make small changes or go for a total redo to make your colonial work better for the way you live
Full Story
DECORATING GUIDESHow to Combine Area Rugs in an Open Floor Plan
Carpets can artfully define spaces and distinguish functions in a wide-open room — if you know how to avoid the dreaded clash
Full Story
BATHROOM MAKEOVERSRoom of the Day: Bathroom Embraces an Unusual Floor Plan
This long and narrow master bathroom accentuates the positives
Full Story
ARCHITECTURETouches of Cozy for Open-Plan Designs
Sometimes an open floor plan is just a little too open. Here’s how to soften it with built-ins, inventive screens and decor
Full Story
SMALL HOMESMy Houzz: Walls of Art and Glass in a Brooklyn Loft
Eclectic collections, vintage furniture and favorite artworks personalize this 1,000-square-foot open-plan loft
Full Story
MATERIALSPro Panel: ‘The Material I Love to Work With Most’
7 experts weigh in on their favorite materials for walls, flooring, siding and counters
Full Story






mermanmike