Help with frontyard design changes
quikslvr0017
9 years ago
Featured Answer
Sort by:Oldest
Comments (21)
quikslvr0017
9 years agoRelated Discussions
Help...Searching for the 'perfect' frontyard tree.
Comments (9)Note that most of the houses on your street and in that part of the country have large trees shading them. This is for a reason. The ones that don't have their air conditioners running all day and night from May-Sept and these poor souls open their wallets and pour money out for the Co-op or large corporation. In the Intermountain West it is often more important to have shade than appropriate architectural scale, especially with climate change and energy prices intersecting to make energy challenges affect everyone. So. In that place, these IMHO are good choices for that parcel and house setback: o Platanus acerifolia o Quercus shumardii o Catalpa speciosa o Quercus macrocarpa o Gymnocladus dioicus o Quercus bicolor o Gleditsia tricanthos var. inermis ÂSkycole Skyline® We are also in USDA 5 with similar issues and the honeylocusts here get canker when planted incorrectly (we are replacing ours with a Gymnocladus dioicus when the soil allows). The better half runs a large tree initiative and I'll run a planting occasionally, and often see Platanus , Catalpa, Quercus macrocarpa, Gymnocladus and Quercus bicolor on my list to plant. Good luck in your choices. Dan...See MoreNeed help with changing design of front walkway and porch
Comments (5)All I can sat TIna is that is a very cool front entrance you have ALREADY! I will be watching this thread with interest because I am working on redoing my folks house back entrance, which is very much like yours, except instead of the porch area where your chairs are, theirs is screened. And there are two steps down to the ground, which adds to the complexity of my situation. And I want to add a fountain just about where yours is! And redesign the walkway. I am still in the hemming and hawing stage....See MoreNeed help changing poorly designed kitchen
Comments (1)OP started another thread. Let this one fall....See Morehelp! Need some idea for my frontyard
Comments (4)Before you do any actual work, create a plan using a measured scale and work out what you intend to do. That way, you will know everything will fit properly and you'll have a guide to use showing you where everything goes. It does not need to be complicated. Make a simple drawing showing the house foot print, walks, drive and fences. Then add the plants beginning with the largest first....See MoreYardvaark
9 years agoquikslvr0017
9 years agoquikslvr0017
9 years agoemmarene9
9 years agoquikslvr0017
9 years agoquikslvr0017
9 years agoYardvaark
9 years agoquikslvr0017
9 years agoYardvaark
9 years agoemmarene9
9 years agoquikslvr0017
9 years agoYardvaark
9 years agoquikslvr0017
9 years agoYardvaark
9 years agoquikslvr0017
9 years agoYardvaark
9 years agoemmarene9
9 years agoquikslvr0017
9 years agoYardvaark
9 years ago
Related Stories

CURB APPEAL7 Questions to Help You Pick the Right Front-Yard Fence
Get over the hurdle of choosing a fence design by considering your needs, your home’s architecture and more
Full Story
UNIVERSAL DESIGNMy Houzz: Universal Design Helps an 8-Year-Old Feel at Home
An innovative sensory room, wide doors and hallways, and other thoughtful design moves make this Canadian home work for the whole family
Full Story
BATHROOM WORKBOOKStandard Fixture Dimensions and Measurements for a Primary Bath
Create a luxe bathroom that functions well with these key measurements and layout tips
Full Story
MOST POPULAR7 Ways to Design Your Kitchen to Help You Lose Weight
In his new book, Slim by Design, eating-behavior expert Brian Wansink shows us how to get our kitchens working better
Full Story
KITCHEN DESIGNDesign Dilemma: My Kitchen Needs Help!
See how you can update a kitchen with new countertops, light fixtures, paint and hardware
Full Story
WORKING WITH PROS3 Reasons You Might Want a Designer's Help
See how a designer can turn your decorating and remodeling visions into reality, and how to collaborate best for a positive experience
Full Story
REMODELING GUIDESKey Measurements for a Dream Bedroom
Learn the dimensions that will help your bed, nightstands and other furnishings fit neatly and comfortably in the space
Full Story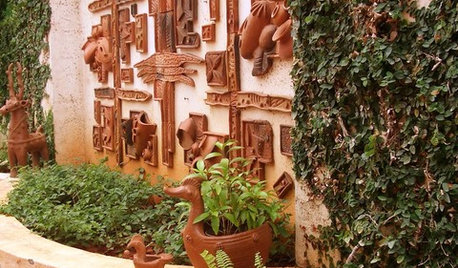
DECORATING GUIDESSlow Design: Today's 'Wabi-Sabi' Helps Us Savor the Moment
Learn about the design movement that's aiming to satisfy our real needs, leaving materialism in the past
Full Story
STANDARD MEASUREMENTSThe Right Dimensions for Your Porch
Depth, width, proportion and detailing all contribute to the comfort and functionality of this transitional space
Full Story
KITCHEN DESIGNKey Measurements to Help You Design Your Kitchen
Get the ideal kitchen setup by understanding spatial relationships, building dimensions and work zones
Full Story




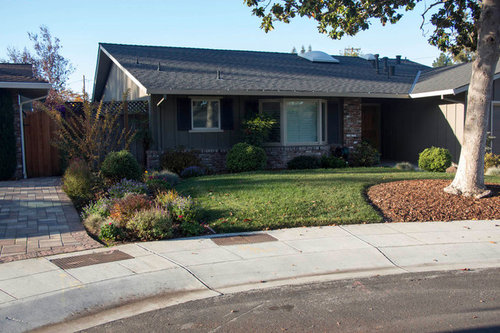
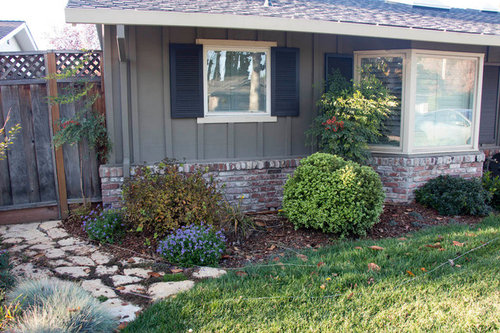


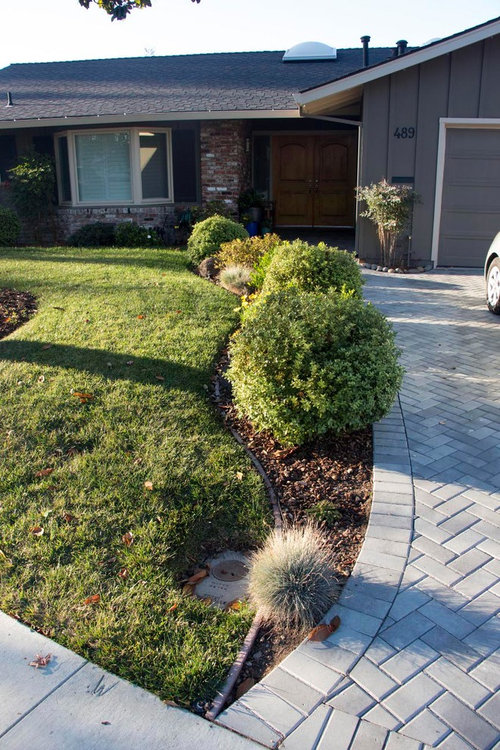
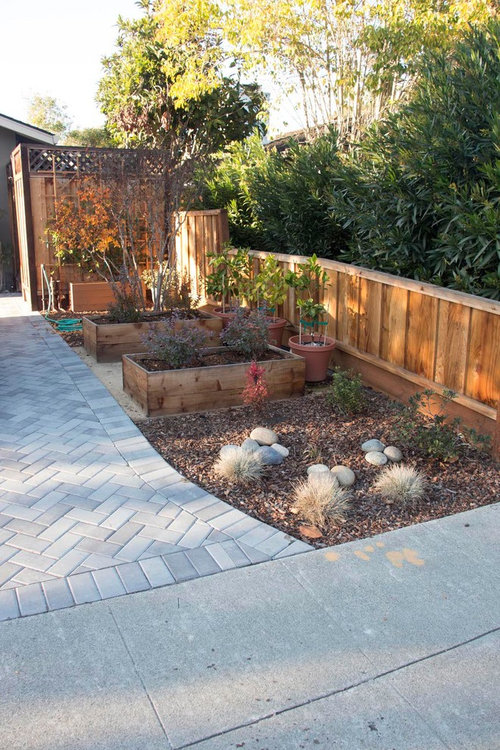
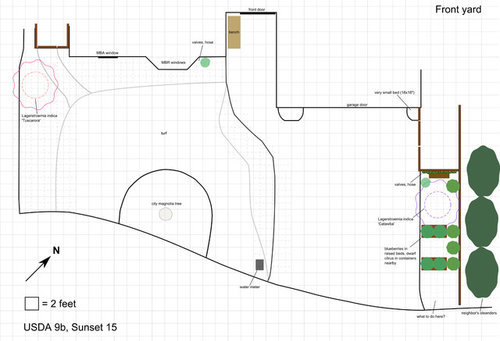




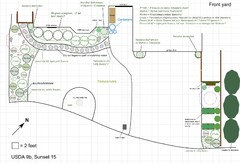
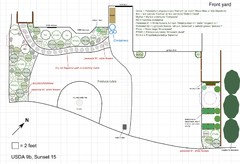

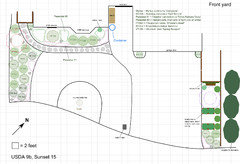

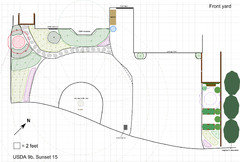
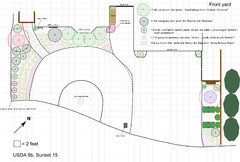
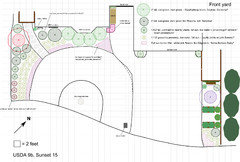

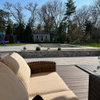



emmarene9