School me on galley kitchen layout!
red_argyle
9 years ago
last modified: 9 years ago
Featured Answer
Sort by:Oldest
Comments (50)
Carrie B
9 years agoRelated Discussions
Galley kitchen layout questions
Comments (1)7-1/2 width is unfortunate, but almost 12' long is doable. I'd try not to run the kitchen counter through the front room if at all possible since you say it is your entry, breakfast room, living area, etc. Plus, running up and down a longer counter on that wall won't make a better kitchen when you have enough work space where it is. You need more storage, right? How about KITCHEN 1. Widen the doorway but do not extend counter beyond it. 2. Do the sink counter of #3. 3. The stove counter has room for good work space between stove and fridge, either of which could go more compact if desired and still be very functional. FRONT ROOM 1. Move all the furniture out except the sofa, and drop-front desk perhaps. 2. Build in shallow, maybe 15" deep floor-to-ceiling pantry, cookware, and school stuff storage from the kitchen doorway to the front wall, wrapping it around the window. Design it to look good, unkitcheny. 3. Put an @4-1/2-foot in diameter, round dining/homework table in the middle of the room. Make it expandable for special projects. 4. Leave the wonderful old sofa on the front wall where it can become part of your childrens' memories too. 5. If you need more room for walking through, how about raising the sofa up to table-seat height by setting each leg on risers made for that purpose and then setting the table closer to it?...See MoreLast minute layout thoughts - much appreciated!
Comments (30)Remembered one other thing that might be helpful - if you decided to put the microwave in the base cabinet, you aren't limited to the shelf and drawer height ikea offers if you are using aftermarket drawer fronts. I was originally going to put the microwave under the counter so I figured all this out. The holes on the sides of the cabinet boxes that you attach the shelves, drawer slides and hinges to are drilled at 1.25" intervals, so you can have anything in multiples of 1.25". So you could do a 17.5" high space microwave opening (minus half the width of the shelf, so just over 17" really), and a 12.5" drawer underneath. Or an 18.75" space and an 11.25" drawer. If you do this you'd probably want to buy the cabinet base and mock it up (especially if you are using a trim kit) before putting in the door order to make sure it's all going to fit properly and figure out what painted trim pieces you would need....See MoreHelp with Galley Kitchen Layout
Comments (22)Wow! Thank you all for taking the time to get me out of my comfort zone. I finally realize that I don't want to keep the same layout of the kitchen-- it really doesn't make me happy, and that's my #1 priority. I don't want to cook at a small 30" induction range in a corner and look at a wall. I prefer a 36" cooking surface close to my prep area, that enables me to look at people/ the "great room"/ the outdoors, or listen to music. I'd like to move the oven to a higher elevation , and would love a functional island with beautiful countertop. Don't know about space limitations or whether I can afford this major change, but I'll certainly give it a good I found this layout while browsing --it's not my space, but it's close. (don't know what annotations mean or where appliances are located.) My dining area matches the space in the drawing; , my "great room" furniture will be further down and closer to the space in front of the island in the drawing. The island looks very large, but a smaller version may work. After moving next week, I'll meet with my KD and explore opening up the space. I'll post again when I can provide a diagram and more specifics....See MoreLayout help for wide galley kitchen
Comments (11)Here's a view of your current kitchen--sorry you didn't get any responses on the other thread. Firstly, I would make the counters deeper than standard, with custom cabinets if possible, and deeper drawers for more storage. If you keep the counter-top appliances out and also keep canisters for baking staples, having 30" deep counters will leave more space for work areas. Deeper upper cabinets on the range side can hold your copper pots and large vessels--maybe with glass doors, so that you can find them easily. If you have high ceilings, taking the cabinets to the ceiling will add storage space, too. I'd put the DW on the right side of the sink, and use the area to the left of the sink for prep, with secondary prep and baking on the right counter. Put the small appliances in the area where they'll be used. (I gave you a red KA :). You can have deep drawers to store the cast iron pans and the appliances that aren't used as often, and dishes can be stored in drawers under the baking counter, close to the DR entry. I'd put the trash pull-out under the sink, and have all drawers in base cabinets. I drew open shelves to the right the sink, but that could be an upper cabinet to match the one on the left. GW discussions--all drawer base cabinets....See Morefunkycamper
9 years agorebunky
9 years agored_argyle
9 years agored_argyle
9 years agosheloveslayouts
9 years agosheloveslayouts
9 years agosmalloldhouse_gw
9 years agosjhockeyfan325
9 years agorebunky
9 years agoCarrie B
9 years agolast modified: 9 years agocluelessincolorado
9 years agolast modified: 9 years agored_argyle
9 years agoJillius
9 years agosena01
9 years agocluelessincolorado
9 years agolast modified: 9 years agocluelessincolorado
9 years agored_argyle
9 years agored_argyle
9 years agosheloveslayouts
9 years agosheloveslayouts
9 years agosheloveslayouts
9 years agocluelessincolorado
9 years agonosoccermom
9 years agoJillius
9 years agored_argyle
9 years agored_argyle
9 years agored_argyle
9 years agored_argyle
9 years agored_argyle
9 years agofunkycamper
9 years agored_argyle
9 years agofunkycamper
9 years agored_argyle
9 years agosheloveslayouts
9 years agored_argyle
9 years agosheloveslayouts
9 years agosena01
9 years agored_argyle
9 years ago
Related Stories

KITCHEN DESIGNKitchen Layouts: A Vote for the Good Old Galley
Less popular now, the galley kitchen is still a great layout for cooking
Full Story
KITCHEN DESIGNSingle-Wall Galley Kitchens Catch the 'I'
I-shape kitchen layouts take a streamlined, flexible approach and can be easy on the wallet too
Full Story
KITCHEN DESIGN10 Tips for Planning a Galley Kitchen
Follow these guidelines to make your galley kitchen layout work better for you
Full Story
KITCHEN DESIGNKitchen of the Week: Galley Kitchen Is Long on Style
Victorian-era details and French-bistro inspiration create an elegant custom look in this narrow space
Full Story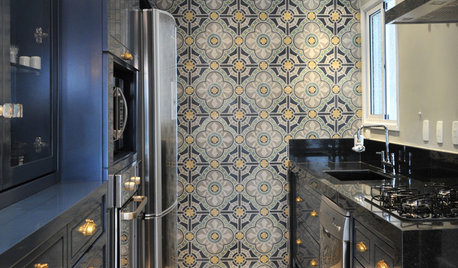
KITCHEN DESIGNIdeabook 911: Enhance a Galley Kitchen
A straight and narrow layout doesn't have to mean a drab and dull kitchen. Make your galley stand out with art, special flooring and more
Full Story
SMALL KITCHENSKitchen of the Week: Space-Saving Tricks Open Up a New York Galley
A raised ceiling, smaller appliances and white paint help bring airiness to a once-cramped Manhattan space
Full Story
KITCHEN DESIGNKitchen of the Week: A Galley Kitchen in Wine Country
Smart reorganizing, budget-friendly materials and one splurge give a food-loving California family more space, storage and efficiency
Full Story
KITCHEN LAYOUTSThe Pros and Cons of 3 Popular Kitchen Layouts
U-shaped, L-shaped or galley? Find out which is best for you and why
Full Story
KITCHEN DESIGNDetermine the Right Appliance Layout for Your Kitchen
Kitchen work triangle got you running around in circles? Boiling over about where to put the range? This guide is for you
Full Story
SMALL KITCHENSKitchen of the Week: A Small Galley With Maximum Style and Efficiency
An architect makes the most of her family’s modest kitchen, creating a continuous flow with the rest of the living space
Full StorySponsored
Columbus Area's Luxury Design Build Firm | 17x Best of Houzz Winner!



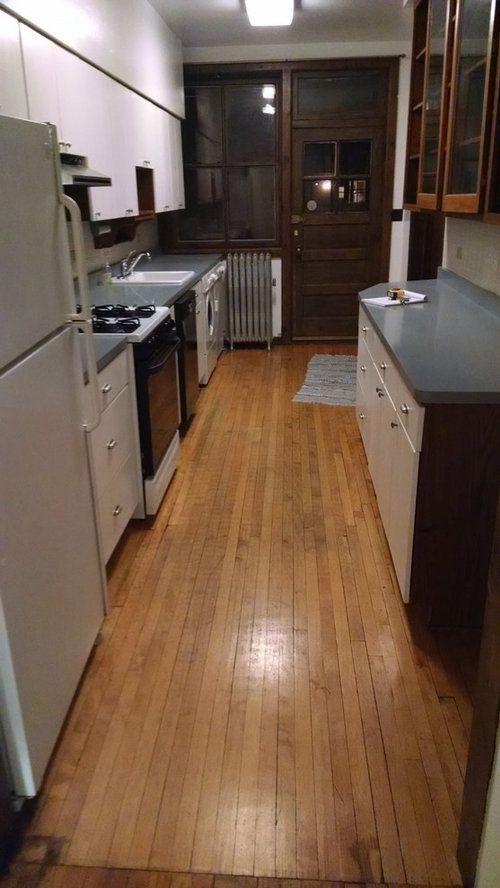
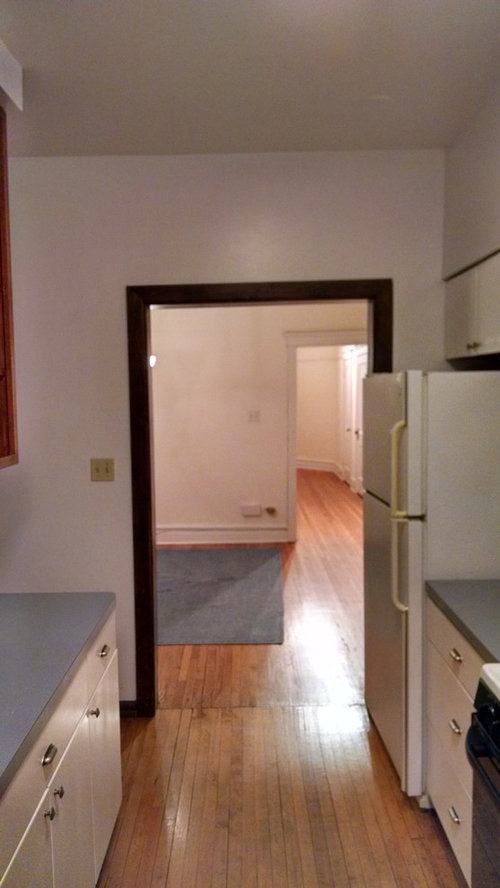
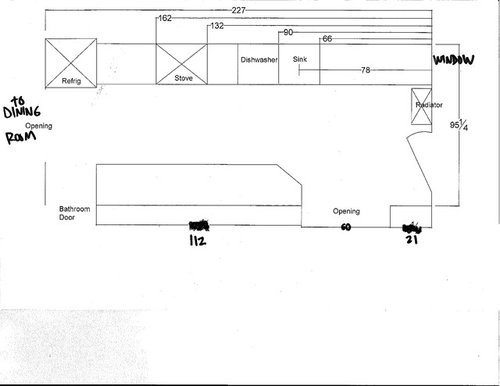
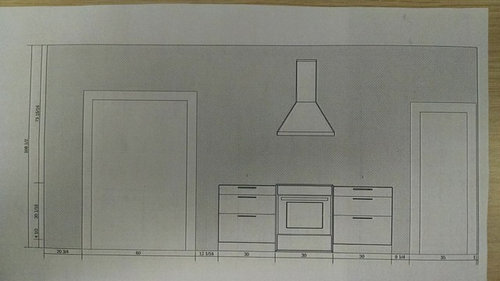
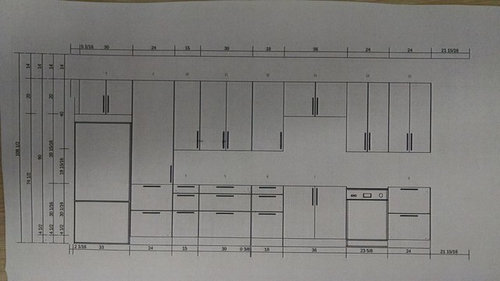
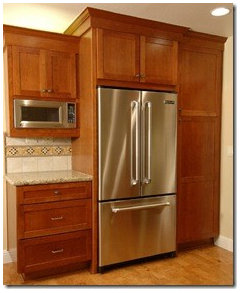
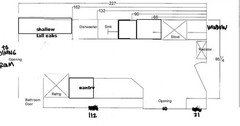
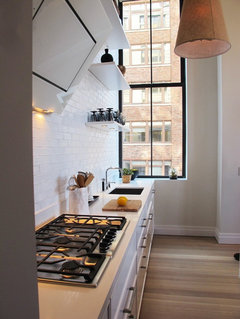
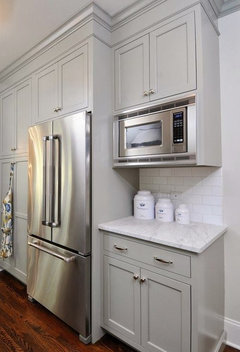
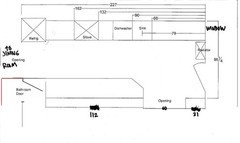
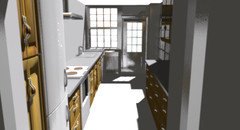
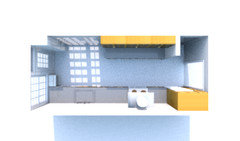
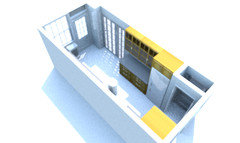
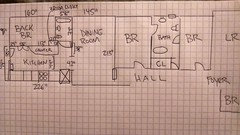
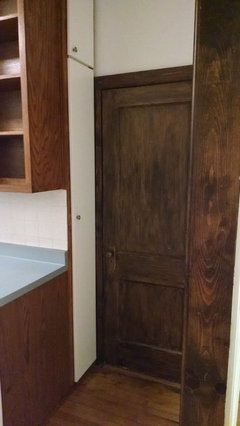
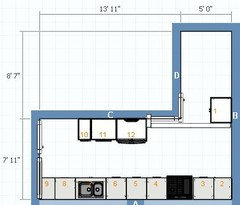
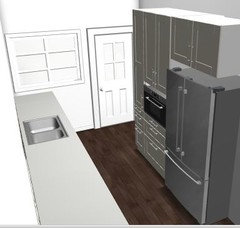
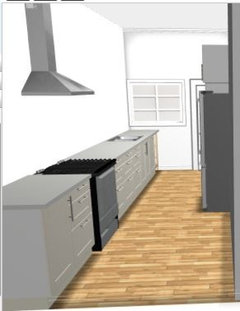
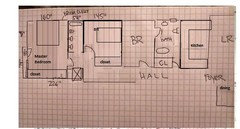
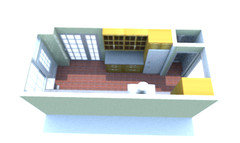
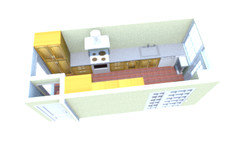
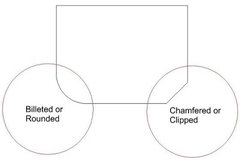
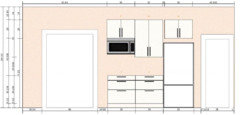
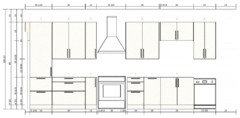
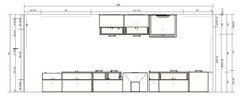

User