Last minute layout thoughts - much appreciated!
red_argyle
9 years ago
Featured Answer
Sort by:Oldest
Comments (30)
Related Discussions
Last Minute changes..sorry long post!
Comments (15)Both cabinet pictures are beautiful. I wouldn't worry too much about the darkness of the cabinets, as long as you love it. I renovated a kitchen in our last house and originally decided to go with off-white/cream, because of the light in the kitchen (not much) and because I thought it would be too formal. I just could not seem to make the choice however, and kept returning to the dark wood (we used cherry, it looked very similar to the cabinet color that you love). So, I decided to go for it, along with the Absolute Black granite. To calm my fears about a "dark" kitchen, I used a wall of glass front cabinets and made sure we had high quality halogen lights, both recessed in the ceiling, and under the cabinets (all on dimmers). These decisions made a big difference. In the end, we did the right thing-I LOVED how it all turned out and the feel of the kitchen was friendly, warm and comfortable. Our GC told us at the end of the reno that it was his favorite kitchen he has ever done, and he renos about 25 kitchens a year. Quite the compliment! So, my short answer after this long response is choose what you love-it feels right for a reason. Good luck and post more pix when you can....See MoreLast minute upper layout HEEEEELLLLPPPP!
Comments (4)In our last kitchen, we had 11" between the range and the fridge, with our prep space between range and sink to the right, as you show. I wish you could move the sink away from the corner, so prep person isn't blocking the sink, but it's not possible. I think you've done well with the space you have. I prefer the first idea of having the open shelves from narrow cabinet to wall on the stove wall, instead of on the window wall as shown in one of the later renderings. Or maybe forego the narrow cabs, and run open shelves on the wall space to the left of the hood, and when you get low enough continue one (or 2?) across under the hood, so it's positioned as some do when they incorporate shelves into the range backsplash....See MoreLast minute layout advice
Comments (10)Sorry, I don't understand your question.. it's all about moving the island to the right or not? I think 4' between the left cabinet run and island is enough, even though the fridge will stick out farther. I have 4' and wouldn't want more. Remember also that a french door fridge has two smaller doors, so even when open, less of the aisle is blocked. I hope you don't mind my saying that I don't like the rest of the layout.. your island is a barrier between the range and sink. There's not a good amount of counter space with a water source convenient to the range. It just seems awkward. You take food out of the fridge, prep it next to the sink, then weave around the island to move it across that top aisle to the range? Then you go back across the aisle and around the corner of the island with your hot pot full of boiling water you need to empty in the sink? I also don't know your house's layout, but that top aisle seems like it could be a major traffic thoroughfare in your home, which just makes this setup more dangerous. I'm not trying to be harsh, just want you to know where I am coming from. It's cheap to move things around on paper, anyway :) SO, I would put the range on the wall with the fridge, put the cleanup sink & DW where the range wall, and put a prep sink on the island. MW goes between fridge and range, either in a shelf as part of an upper cabinet or a drawer MW below the counter. For a bit of style, I would put a dish hutch down to the counter or a tall pantry cabinet on the right side of the top wall to balance the tall oven stack, and center the sink between them. edit: beaten by rhome. :) Must remember to always refresh before posting. This post was edited by tracie.erin on Tue, Dec 4, 12 at 17:04...See MoreFinalizing cabinet order this week... any last minute thoughts for me?
Comments (35)For the pass through, I am thinking that something like this would look a lot simpler/cleaner and less fussy. So you'd be keeping the doorway from the kitchen to the dining room that you were going to close and losing the two tall skinny vertical stacks of cabinets on either side of the passthrough. Not only would that visually break up some of the continuous walls of cabinetry, but instead of that whole complicated area where the oven met the pass through, you'd just have a nice clean, straight line of cabinetry dying into the wall and some open space. Visually, that corner of the kitchen will be a lot less heavy and won't compete with the range for focus. Also, functionally, if you are going to be using the dining room more often, I think it'll be nice to have the dining room that much more open and accessible to the kitchen. My last visual issue is how the angled windows now relate to absolutely nothing. They used to match the island angle and curve around a table. There were reasons for the wall to be like that. Particularly with everything else in the new kitchen's being so square and symmetrical, that architectural oddity looks SO out of place. You might at least do something like this to the island:And maybe do a range hood in an especially angular shape to tie into it all. This one that I posted earlier would probably work: You can see how that would related more to the window/island angles than something like this (made of curves and straight lines) would: When you repeat an element 2-3 times around a room, it looks like a deliberate design choice. With exactly one angle (the windows) in the room now, it doesn't look deliberate. That said, while I think any/all of those changes would make the kitchen look a lot better, it doesn't really address the functional layout problems that make this mostly a one-person kitchen. I'll do a different comment with some suggestions about that. Usually, you determine how much space you have, your goals, and then the general layout that would make the kitchen function best. THEN you figure out how to make the kitchen look pretty with everything where it needs to be to function best. It's always possible to make a functional kitchen beautiful. It is VERY difficult to do the reverse. And just brace yourself -- total symmetry is an enemy of function. The most useful kitchens have things staggered around the room so that people are not on top of each other when using them....See Morered_argyle
9 years agored_argyle
9 years agored_argyle
9 years agosheloveslayouts
9 years agosheloveslayouts
9 years agosheloveslayouts
9 years agosheloveslayouts
9 years agoFori
9 years agolast modified: 9 years agosheloveslayouts
9 years agosheloveslayouts
9 years agofunkycamper
9 years agored_argyle
9 years agosheloveslayouts
9 years agoamg765
9 years agoamg765
9 years agojlc712
9 years agored_argyle
9 years agored_argyle
9 years agored_argyle
9 years agosheloveslayouts
9 years agoamg765
9 years agolast modified: 9 years agored_argyle
9 years agoamg765
9 years agoamg765
9 years agored_argyle
9 years ago
Related Stories

EDIBLE GARDENS8 Last-Minute Additions to a Summer Edible Garden
It’s not too late to get these vegetables and herbs planted for a bountiful harvest this year
Full Story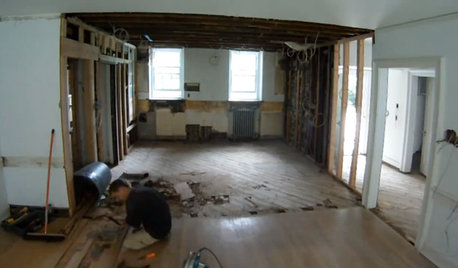
REMODELING GUIDESWatch an Entire Kitchen Remodel in 3½ Minutes
Zip through from the gutting phase to the gorgeous result, thanks to the magic of time-lapse video
Full Story
HOLIDAYSA Thanksgiving Tradition to Last the Whole Year
Looking for a thoughtful yet simple way to capture your family's gratitude? Grab a jar and paper
Full Story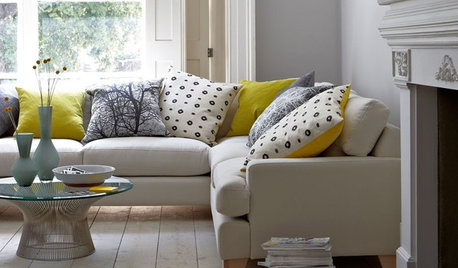
FEEL-GOOD HOME10-Minute Updates to Freshen Up Your Home
When life is hectic and time is limited, these speedy styling tricks can make a big difference
Full Story
SMALL HOMESHouzz Tour: Thoughtful Design Works Its Magic in a Narrow London Home
Determination and small-space design maneuvers create a bright three-story home in London
Full Story
ENTERTAINING20 Fabulously Thoughtful Host Gifts
Convey your gratitude (and maybe earn repeat invitations) with these useful gifts that show your host you care
Full Story
CHRISTMAS10 Thoughtful and Thrifty Christmas Table Touches
If you’re after some affordable decorative touches to add to your holiday table this year, here are a few ideas to inspire you
Full Story
CRAFTSMAN DESIGNHouzz Tour: Thoughtful Renovation Suits Home's Craftsman Neighborhood
A reconfigured floor plan opens up the downstairs in this Atlanta house, while a new second story adds a private oasis
Full Story
SHOP HOUZZHost Gifts Under $50
Inexpensive but thoughtful gifts to show your appreciation — and get you more invitations
Full Story
PRODUCT PICKSGuest Picks: 20 Gifts for Foodies Under $25
These budget-friendly finds for cooks make last-minute presents as easy as pie
Full Story





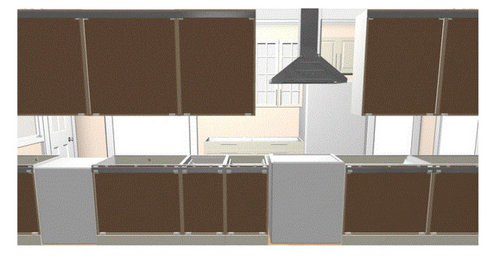

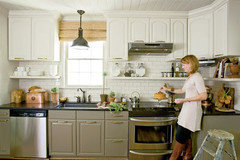
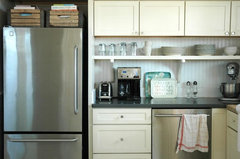
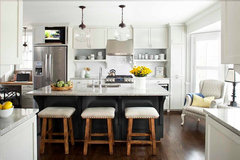
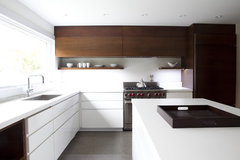
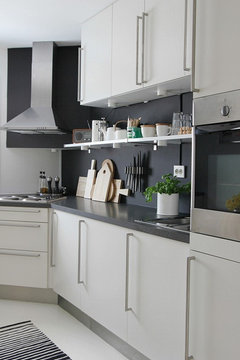

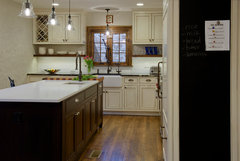
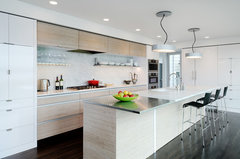

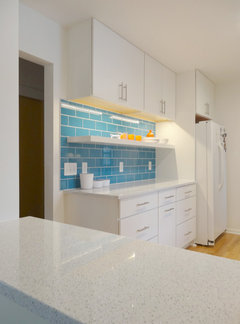
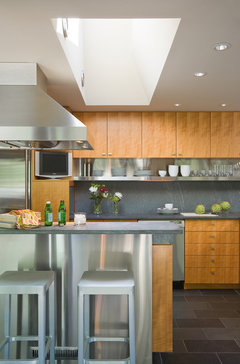
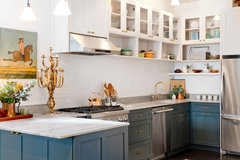

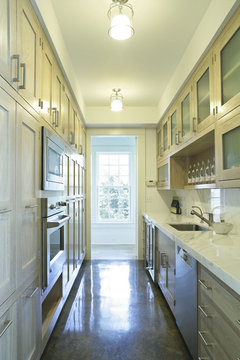
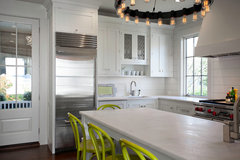



decoranna