Layout suggestions for kitchen
Gary Tsai
9 years ago
Featured Answer
Sort by:Oldest
Comments (31)
homepro01
9 years agofunkycamper
9 years agoRelated Discussions
Small Kitchen Layout Help
Comments (2)If you post this on the discussion page you should get a lot of help with your layout. You can find a link for the discussion page above the messages. It says "switch to discussion". Good luck...See MoreWant this (don't laugh) to turn out like Redroze's kitchen.
Comments (2)Hi Murrywoods, I agree with Palimpset. If you post a propoed layout it would really help. Also, besides the dark hardwood floors and white Chantilly Lace cabinets, what other elements were you planning on using from our kitchen? Ex. Layout, pendants over an island, etc? It would really help us to advise you....See Morekitchen pantry layout suggestions.
Comments (1)IMO instaed of this get some true oullout pantries to fill that space . A 3' deep pantry is useless everything gets lost in the back You could do 2 30" wide 24" deep pullots there and have more and better storage if that is not possible then just make that cabinet 24" deep like the rest of the counter it will aslo look better . The sketch is not helpful since it does not show the whole kitchen...See Morekitchen layout suggestions please!
Comments (6)What is behind the doorway on the right? Can it be closed off and moved to the room that is behind the right wall instead? I agree with the others that the stove is best in the 2nd design as well as get rid of the peninsula. I will also suggest you leave 6" past the doorway trim on the right before starting your cabinet run. It will prevent a lot of hip injuries. Put an upper cabinet on the left of the fridge with a countertop as a landing area when removing items from the fridge and a full height pantry cabinet on the right. The arch is larger so put the full height cabinet there. I will also suggest you put tape on the floor with the peninsula so you can see why we are suggesting removing it from your design. By putting tape on the floor or even place a cardboard fake cabinet you will see how much room it takes up. This is also a good idea to get an idea of the right tall pantry I suggested. I did this with my kitchen and decided to go a 15" deep pantry instead of 24" as I found it cut into my walking area too much....See MoreLavender Lass
9 years agoGary Tsai
9 years agoGary Tsai
9 years agolast modified: 9 years agofunkycamper
9 years agoLavender Lass
9 years agolast modified: 9 years agoGary Tsai
9 years agofunkycamper
9 years agoGary Tsai
9 years agolast modified: 9 years agoGary Tsai
9 years agolast modified: 9 years agoGary Tsai
9 years agolast modified: 9 years agoLavender Lass
9 years agoGary Tsai
9 years agoLavender Lass
9 years agoGary Tsai
9 years agolast modified: 9 years agogary1410
9 years agogary1410
9 years agolast modified: 9 years agogary1410
9 years agolast modified: 9 years agolisa_a
9 years agolisa_a
9 years agogary1410
9 years agolast modified: 9 years agoUser
9 years agolast modified: 9 years agogary1410
9 years agofunkycamper
9 years agodebrak_2008
9 years ago
Related Stories

HOUZZ TOURSHouzz Tour: Nature Suggests a Toronto Home’s Palette
Birch forests and rocks inspire the colors and materials of a Canadian designer’s townhouse space
Full Story
KITCHEN DESIGNKitchen Layouts: A Vote for the Good Old Galley
Less popular now, the galley kitchen is still a great layout for cooking
Full Story
KITCHEN DESIGNDetermine the Right Appliance Layout for Your Kitchen
Kitchen work triangle got you running around in circles? Boiling over about where to put the range? This guide is for you
Full Story
KITCHEN DESIGNKitchen Layouts: Island or a Peninsula?
Attached to one wall, a peninsula is a great option for smaller kitchens
Full Story
KITCHEN DESIGNKitchen Layouts: Ideas for U-Shaped Kitchens
U-shaped kitchens are great for cooks and guests. Is this one for you?
Full Story
KITCHEN LAYOUTSThe Pros and Cons of 3 Popular Kitchen Layouts
U-shaped, L-shaped or galley? Find out which is best for you and why
Full Story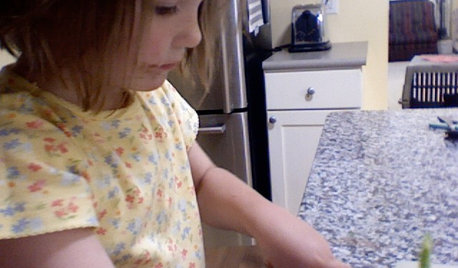
LIFEInviting Kids Into the Kitchen: Suggestions for Nurturing Cooks
Imagine a day when your child whips up dinner instead of complaining about it. You can make it happen with this wisdom
Full Story
HOUZZ TOURSMy Houzz: Fresh Color and a Smart Layout for a New York Apartment
A flowing floor plan, roomy sofa and book nook-guest room make this designer’s Hell’s Kitchen home an ideal place to entertain
Full Story
KITCHEN DESIGNIdeas for L-Shaped Kitchens
For a Kitchen With Multiple Cooks (and Guests), Go With This Flexible Design
Full Story
KITCHEN APPLIANCESFind the Right Oven Arrangement for Your Kitchen
Have all the options for ovens, with or without cooktops and drawers, left you steamed? This guide will help you simmer down
Full Story





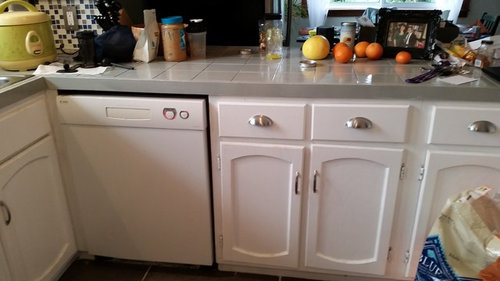


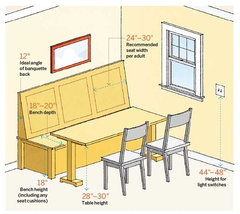

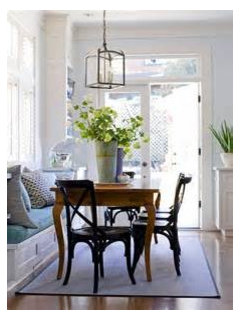
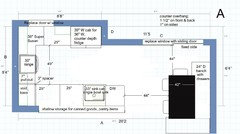








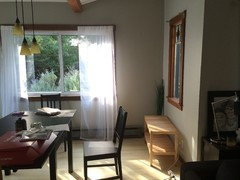










funkycamper