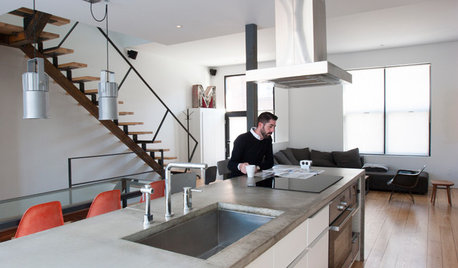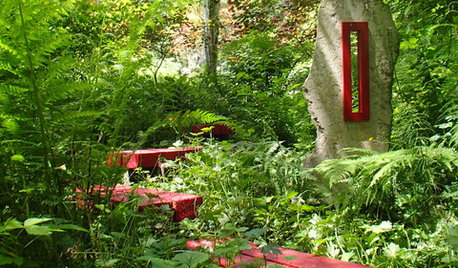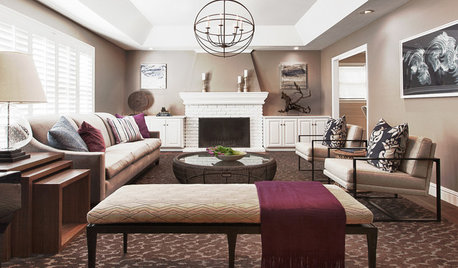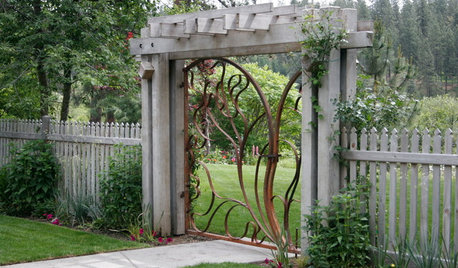Please take a look at this one-story ranch
mrspete
9 years ago
Related Stories

INSIDE HOUZZTell Us Your Houzz Success Story
Have you used the site to connect with professionals, browse photos and more to make your project run smoother? We want to hear your story
Full Story
HOUZZ TOURSMy Houzz: Minimalism Takes Shape in a Loft-Inspired Montreal Home
Striking industrial and wood elements shine in this 2-story remodeled home
Full Story
KITCHEN DESIGNSoapstone Counters: A Love Story
Love means accepting — maybe even celebrating — imperfections. See if soapstone’s assets and imperfections will work for you
Full Story
ARCHITECTURETell a Story With Design for a More Meaningful Home
Go beyond a home's bones to find the narrative at its heart, for a more rewarding experience
Full Story
HOUZZ TOURSMy Houzz: Curiosities Tell a Story
An interiors stylist uses her house as a 3D timeline of her tales and travels
Full Story
HOUZZ TOURSMy Houzz: ‘Everything Has a Story’ in This Dallas Family’s Home
Gifts, mementos and artful salvage make a 1960s ranch warm and personal
Full Story
PETSDealing With Pet Messes: An Animal Lover's Story
Cat and dog hair, tracked-in mud, scratched floors ... see how one pet guardian learned to cope and to focus on the love
Full Story
LANDSCAPE DESIGNCreate a Garden That Tells a Story
Take design cues from punctuation marks for a garden with order and intrigue
Full Story
BEFORE AND AFTERSChic New Interiors Take a Ranch House Beyond Typical
Sophistication is the name of the game for this California home — and the designer played it skillfully with finishes and furnishings
Full Story
LANDSCAPE DESIGNThe Garden Gate: A Preface to the Story Your Garden Wants to Tell
Setting the tone for your garden starts with the right entry
Full Story







mrspeteOriginal Author
zippity1
Related Discussions
Please critique plan: 1344 ft2, one story
Q
Help! One story ranch exterior design dilemma.
Q
Ranch over basement vs. two story on slab?
Q
Please take a look at the layout of the cabinets on one wall
Q
bpath
motherof3sons
mrspeteOriginal Author
artemis_ma
User
bpath
bpath
palimpsest
Michelle
mrspeteOriginal Author
Perseco2012
mrspeteOriginal Author
bpath
Annie Deighnaugh
User
zippity1
mrspeteOriginal Author
dekeoboe
mrspeteOriginal Author
zippity1
autumn.4
mrspeteOriginal Author
larecoltante Z6b NoVa
Alex House
autumn.4
mrspeteOriginal Author
mrspeteOriginal Author
autumn.4
mrspeteOriginal Author
autumn.4
mrspeteOriginal Author