Ranch over basement vs. two story on slab?
lynnheins
4 years ago
Featured Answer
Sort by:Oldest
Comments (43)
everdebz
4 years agolast modified: 4 years agoRelated Discussions
slab vs. basement
Comments (6)OK I live in eastern PA and we did an office building on a slab with minimal excavating but lots of plumbing in it more than for a typical 3BR ranch around 2500 SF about $22K 10 years ago.( included disability entrance ramps) Our current build foot print is 90X50 feet includes 3 car garage LOTZ of excavating we ran into rock and it is a walk out, has 9 foot ceiling. 18K excavating 22K foundation This included an 8X36 foot Safe room under the porch will be a cold storage room this room has � 16" thick Roof (porch floor) I grew up in SD. I was in a basement in Sioux Falls the night Manchester SD was wiped off the map. I have been through MANY tornados- even here in PA PUT IN A BASEMENT! Cut costs elsewhere but do the basement- this is a no brainer for you. You will get more SF for not alot of money compared to other ways to build. Where I live resale would be nonexistent without a basement. I cant imagine regretting a basement. Thank our Lord you were spared in the recent bout of storms Good luck on your build...See MoreCost of Building a 2 Story Vs. 1 Story
Comments (4)We chose a two-story floor plan because it is more economical than a one-story. The excavation and basement/foundation work is less, and we also made use of some space over the garage on the second floor. This allowed us to put in two very large master bedroom closets very inexpensively. Also, we have several acres of wooded property on which the house sits, and a one-story with the same square footage would have sprawled over much more of the lot. This way we can enjoy the yard more as well. Of course, our two young boys really appreciate that! :o) Good luck with your building plans. Jan...See MoreExtra Soffits over Ductwork Due to Concrete Plank on Two-Story Home
Comments (10)Like others have said, 2 units. Was the plan 1 unit and where was it? I would gather best practice in Florida is spray foamed attic with 2 units in attic. Then a chase down to an open web floor system or in your case, soffits. The reason is that construction costs are high (concrete, wind) and basements are a no go. Since the construction costs are high, the HVAC in closets costs some money - plus who wants the noise. I don't see any big issue with that plan. There is zero difference in efficiency in that setup between open web trusses and soffits. There is an aesthetic difference of course but with an architect designing on the front end, it should be fine. An alternative is HVAC units in an upstairs closet since most people want more downstairs space. So you usually have some extra upstairs space. Then you don't have to spray foam the attic - just build something above the 2nd floor ceiling plane for the ducts. Much cheaper. I have something similar in a NC slab situation. But I would work hard to isolate the noise....See MoreTwo-Stage Furnace vs. One-Stage Furnace in 1800 sq ft Chicago ranch
Comments (9)Two stage furnace isn't any more prone to breaking than a single stage. The difference between 2 stage and single stage? Gas valve has two different modes of operation. One is partially open, the other is full open. Both types of gas valves would have similar lifespans. There isn't anything more overly complex with a two stage gas valve. Cost to replace 2 stage gas valve out of warranty would be marginally higher, but by then you'll likely be in the market for a new one anyway. gas valves are probably one of the most reliable parts to a furnace at least in my experience. Provided of course the installation is performed properly. If you get garbage in the gas line, you can't expect the gas valve to work can you? You're in an extreme heating market (Chicago) so naturally it will seem like you're always having to do something to that furnace. The more you use something, the more it is likely to break, need maintenance etc. I doubt you will see much difference in repair cost vs a single stage furnace....See MoreLynn Heins
4 years agoLynn Heins
4 years agotangerinedoor
4 years agoshadyks2
4 years agoUser
4 years agolittlebug zone 5 Missouri
4 years agoPatricia Colwell Consulting
4 years agorrah
4 years agolast modified: 4 years agowhaas_5a
4 years agolast modified: 4 years agofunctionthenlook
4 years agolucky998877
4 years agochiflipper
4 years agoCharles Ross Homes
4 years agoPPF.
4 years agoMark Bischak, Architect
4 years agoCharles Ross Homes
4 years agofunctionthenlook
4 years agotiggerlgh
4 years agoBT
4 years agoBeverlyFLADeziner
4 years agoILoveRed
4 years agoDavid Cary
4 years agoUser
4 years agoLyndee Lee
4 years agoeverdebz
4 years agotiggerlgh
4 years agosuezbell
4 years agosuezbell
4 years agoeverdebz
4 years agotedbixby
4 years agoB Carey
4 years agoLisette Mauch
4 years agomononhemeter
4 years agosuezbell
4 years agoDesign Girl
4 years agotiggerlgh
4 years agolast modified: 4 years agoILoveRed
4 years agoMark Bischak, Architect
4 years agosuezbell
4 years agolast modified: 4 years agosuezbell
4 years agoLynn Heins
4 years ago
Related Stories
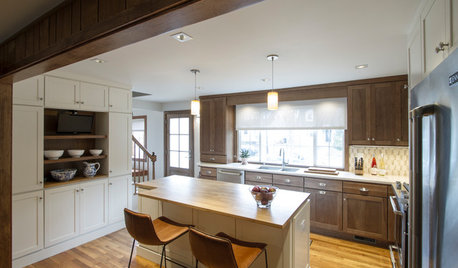
TRANSITIONAL HOMESReworking a Two-Story House for Single-Floor Living
An architect helps his clients redesign their home of more than 50 years to make it comfortable for aging in place
Full Story
HOUZZ TOURSMy Houzz: ‘Everything Has a Story’ in This Dallas Family’s Home
Gifts, mementos and artful salvage make a 1960s ranch warm and personal
Full Story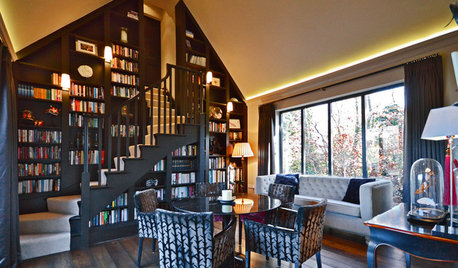
TRANSITIONAL HOMESHouzz Tour: 3-Story Design Extends a Bungalow’s Living Space
A couple stays within an approved footprint and gets more room by adding a basement and a loft to a new home’s design
Full Story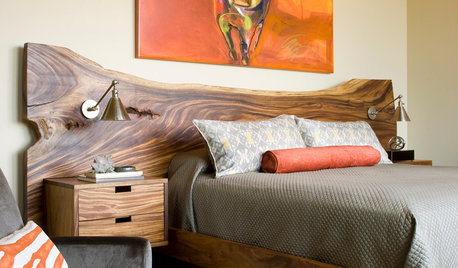
BEDROOMSBedtime Stories: Dream Big With a Creative Headboard
You can wake up your bedroom design with a headboard made from a repurposed or unusual object: shutters, a wood slab, a fireplace surround
Full Story
KITCHEN DESIGNSoapstone Counters: A Love Story
Love means accepting — maybe even celebrating — imperfections. See if soapstone’s assets and imperfections will work for you
Full Story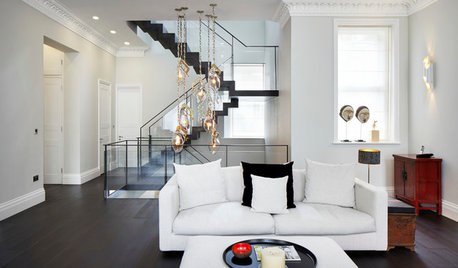
MODERN STYLEHouzz Tour: Three Apartments Now a Three-Story Home
A grand new staircase unifies a sophisticated, industrial-tinged London townhouse
Full Story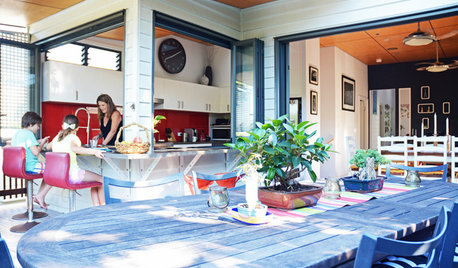
HOUZZ TOURSMy Houzz: Neighbors, a Love Story
Australian neighbors find each other a perfect match. Now the 1940s home they share is a family haven
Full Story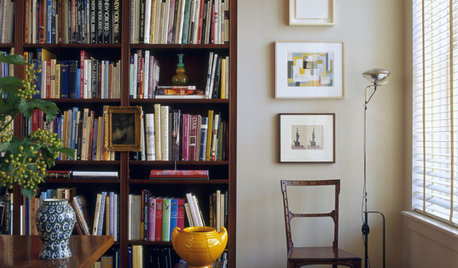
12 Ways Art and Books Can Tell Your Story
Your home may be the ultimate blank canvas. Give every room meaning with books and artwork that speak to you
Full Story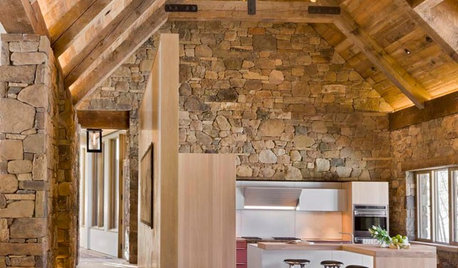
ARCHITECTUREDesign Workshop: Materials That Tell a Story
See how wood, concrete and stone convey ideas about history, personal taste and much more
Full Story


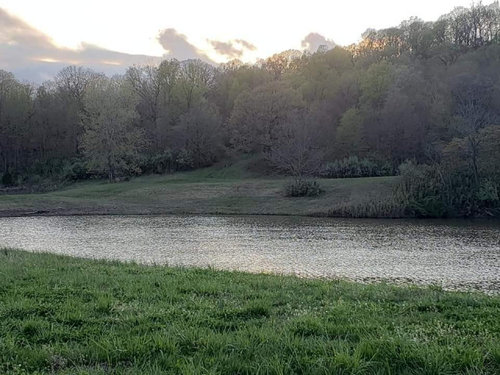
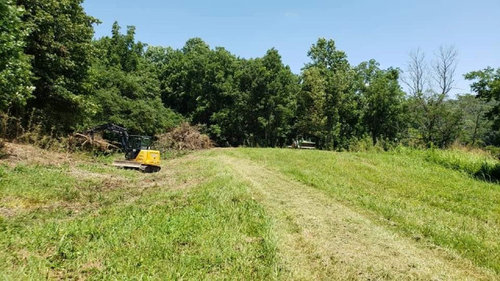
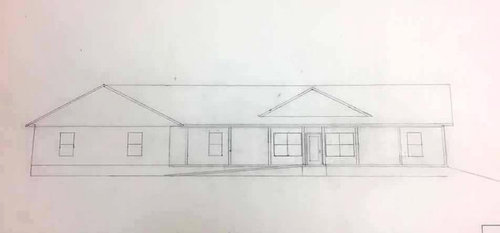
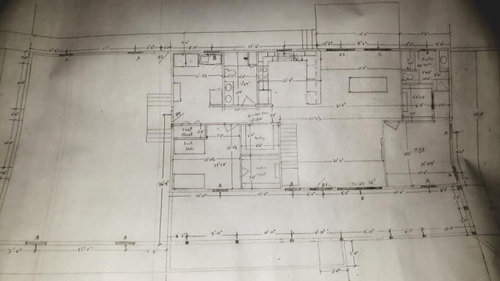
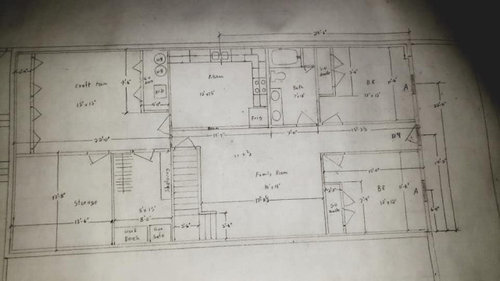
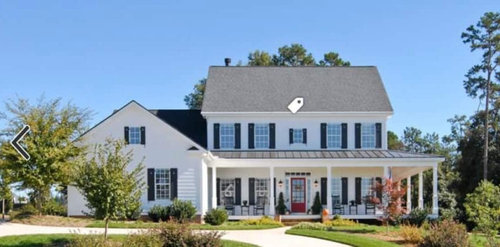
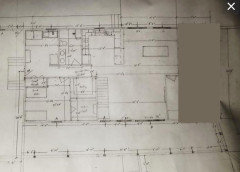
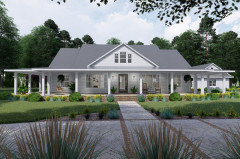

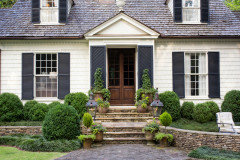
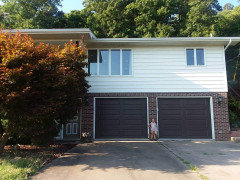
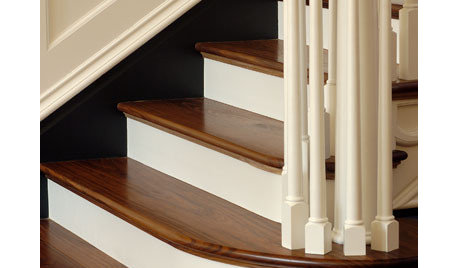


chispa