Need Design Inspiration- Powder/Laundry
localeater
9 years ago
Related Stories
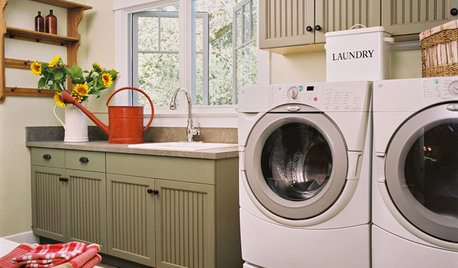
MORE ROOMSDesigns for Living: Cheerful Laundry Rooms
Colorful, Comfortable Spaces Make Doing the Wash Much More Fun
Full Story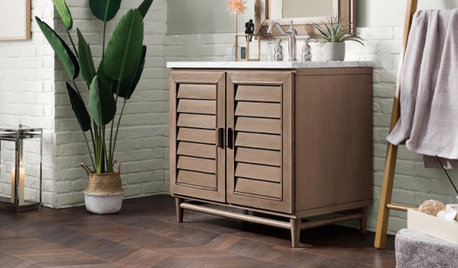
SHOP HOUZZShop the Look: Summer-Inspired Powder Rooms
Whether nautical, beach theme or a floral touch, these updates will pack a punch in a powder room
Full Story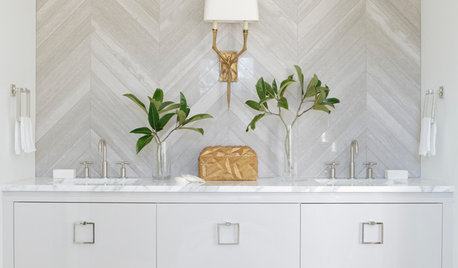
SHOP HOUZZShop Houzz: 4 Region-Inspired Powder Room Looks
Travel to the Southwest, New England, Hollywood or the Midwest without leaving the powder room
Full Story0
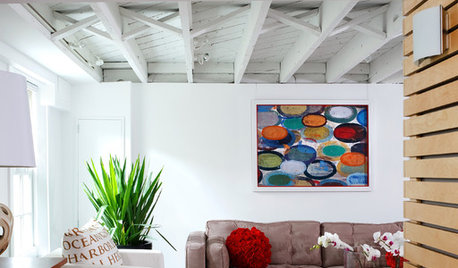
BASEMENTS5 Awe-Inspiring Basement Renovations
Talk about transformation. These once-utilitarian spaces are now fully designed and inviting places for living, working and playing
Full Story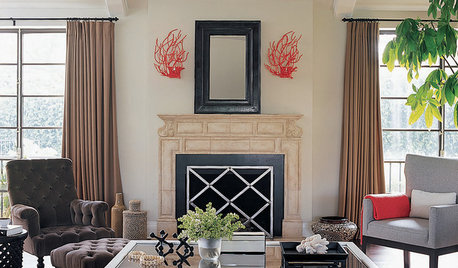
ACCESSORIESGeology 101: A Craving for Coral-Inspired Design
This underwater beauty has inspired many interior designs. Here are 4 exciting and eco-friendly ways to use coral in your home
Full Story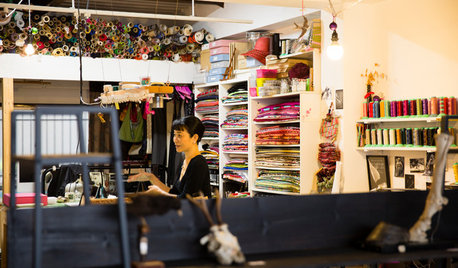
STUDIOS AND WORKSHOPSWorld of Design: Artists and Artisans and Their Inspiring Studios
Meet these creative people, see their work and learn how their homelands have influenced their style
Full Story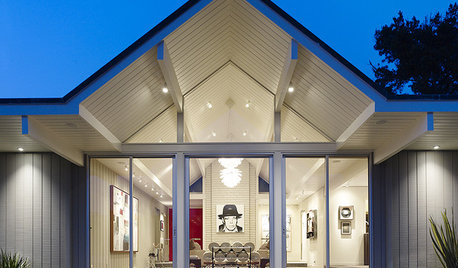
'Pan Am' Inspires Flight Back to 1960s Design
15 updated '60s homes offer lessons in craft, simplicity and style
Full Story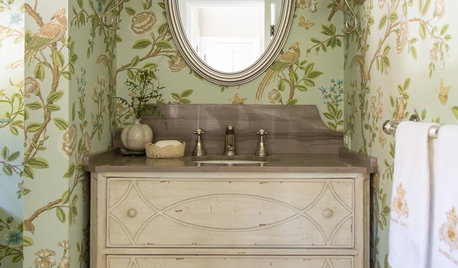
BATHROOM DESIGNDesign Details: Powder Room Vanity Styles With Personality
Powder rooms often get squeezed into tight spaces. You can use this design opportunity to express your style and delight your guests
Full Story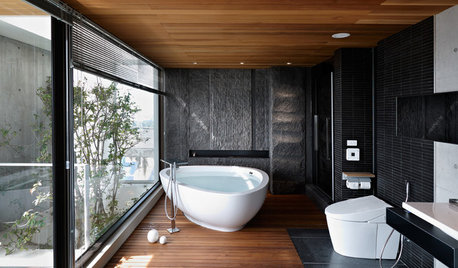
BATHROOM DESIGN20 Ways to Design an Asian-Style Bathroom
Want a bathroom that’s inviting and serene, with spa-like luxury? Be inspired by these Asian-style spaces, which offer all that and more
Full Story
BATHROOM DESIGNKey Measurements to Help You Design a Powder Room
Clearances, codes and coordination are critical in small spaces such as a powder room. Here’s what you should know
Full Story


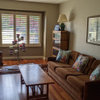

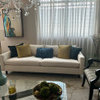

steph2000
Oakley
Related Discussions
Need help w/ Laundry/Mudroom Design . Thanks in Advance.
Q
Need design help on laundry/office addition
Q
Wow, blank slate for laundry room and powder room!
Q
Need help squeezing in a powder room in new build design!
Q
joaniepoanie
Annie Deighnaugh
localeaterOriginal Author