Need help squeezing in a powder room in new build design!
Kyla S.
3 years ago
Featured Answer
Sort by:Oldest
Comments (42)
Karenseb
3 years agoRelated Discussions
Help me finish the powder room - I need tile help.
Comments (3)I love the godmorgan sink for their clever plumbing moving the ptrap to the back so that you can have drawers. I got one but my plumber threw up all over it for the cheap quality of the plastic in the plumbing. He did agree about the design and is building ours with the ptrap in the back so that we can do drawers using better quality stock parts. Mirrors.. I would suggest picking this first as this will drive much tile you need. Have you looked at IKEA mirrors. They are a good price point. Also home goods etc.. Faucet.. Online prices are much better.. Do you like the look of the faucet in the picture? I went with a simple version from a good quality brand for my regular bathrooms with a single lever. For powder room, I also wanted it to be fun and did wall mounted in antique copper....See Moreneed help with new build house plan... please critique!
Comments (9)The best houses are 1-1.5 rooms deep, absolutely no more than 2 ("rooms" include garages and covered porches). Light and breezes have a harder time reaching interior spaces when the house is fatter than 2 rooms. Because of this, the best course of action, I think, is to toss this plan altogether, sorry. :-( The Philippines is a beautiful, friendly country, with a rich culture... Would you consider hiring a Filipino architect to design you a great place that works with the spirit of the locale? You could really get something awesomely special! Side notes: -- Bedrooms on corners are awesome, but take care to place windows where you have enough space for drapes... extending the curtain rod 8"-12" on either side of the window is best, to make a window look larger, and to allow the fabric to be pulled completely away from the glass. -- Most Americans will think it's strange to have an outdoor laundry area, but if this is normal/expected in the Philippines (it was where I spent most of my childhood, outside the US), then having a powder room instead is a good idea, I think. :-)...See MoreFloor Plan Design Dilemma for New Build (Need Architect Advice)
Comments (158)In Ontario any homeowner can submit their own drawings, however, they will be reviewed by the planning department to ensure the drawings meet code. However, a professional I,e, draftsman, designer, architectural technologist etc must complete and pass exams and thus obtain a (Building code identification no) BCIN. An architect does not require a BCIN, however, they must be licensed in the province in order to have construction drawings approved. Some further explanations http://www.andythomson.ca/2016/11/15/why-a-bcin-is-not-an-architect/...See MoreModern fireplace design for new build. Need help!
Comments (52)@Terra S - I love how your fireplace and TV wall turned out. We are looking at replacing our off-center fireplace with a linear one. If you could answer some questions, I would really appreciate it. I see that you ID'd your tile, What about your hearth - what is that made of? Also, if you have details on what fireplace you used, I'd love to know that as well. Thanks in advance!...See Morekayozzy
3 years agoJJ
3 years agolast modified: 3 years agoKyla S.
3 years agoILoveRed
3 years agoshirlpp
3 years agoILoveRed
3 years agojust_janni
3 years agoKyla S.
3 years agoAshley
3 years agoKyla S.
3 years agolast modified: 3 years agoJAN MOYER
3 years agolast modified: 3 years agoKyla S.
3 years agoMark Bischak, Architect
3 years agoPatricia Colwell Consulting
3 years agoJAN MOYER
3 years agoshead
3 years agoSammie J
3 years agobpath
3 years agoKyla S.
3 years agoKathleen Titolo
3 years agoKyla S.
3 years agoer612
3 years agopetula67
3 years agoKyla S.
3 years agoMark Bischak, Architect
3 years agoMark Bischak, Architect
3 years agolast modified: 3 years agoKyla S.
3 years agoJAN MOYER
3 years agolast modified: 3 years agoKim Weaver
3 years agoJAN MOYER
3 years agolast modified: 3 years agopetula67
3 years agoKyla S.
3 years agopetula67
3 years agoMark Bischak, Architect
3 years agoKyla S.
3 years ago
Related Stories

BATHROOM DESIGNKey Measurements to Help You Design a Powder Room
Clearances, codes and coordination are critical in small spaces such as a powder room. Here’s what you should know
Full Story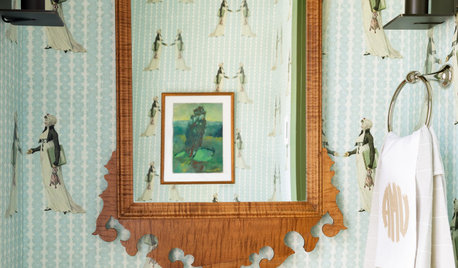
POWDER ROOMSDesigner’s Own Powder Room Packs in History, Color and Charm
A special wallpaper print and curated antiques help update this powder room in a 1790 Boston home
Full Story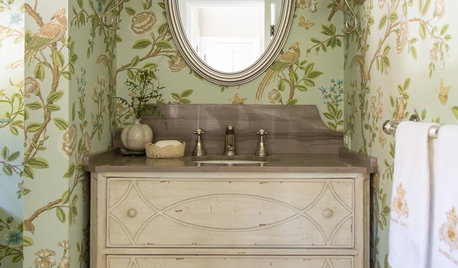
BATHROOM DESIGNDesign Details: Powder Room Vanity Styles With Personality
Powder rooms often get squeezed into tight spaces. You can use this design opportunity to express your style and delight your guests
Full Story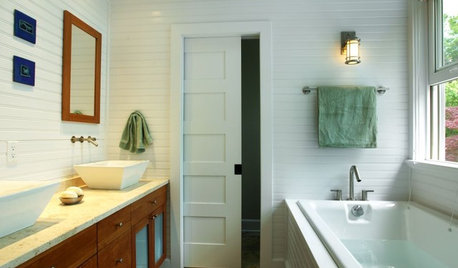
BATHROOM DESIGNMake a Powder Room Accessible With Universal Design
Right-size doorways, lever handles and clearance around the sink and commode are a great start in making a powder room accessible to all
Full Story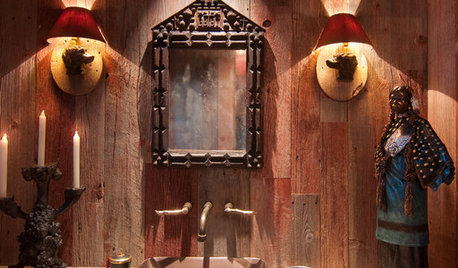
MORE ROOMSDesigner's Touch: 10 Powerful Powder Rooms
Small size doesn't have to mean underdog. Show your half bath's strength with fearless choices in vanities, wall coverings, sinks and more
Full Story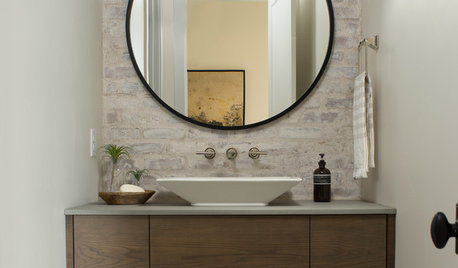
BATHROOM DESIGNDesign Takeaways From the Most Popular Powder Rooms of 2017
Features such as patterned floors, mosaic-covered walls and floating vanities can turn a powder room into a jewel box
Full Story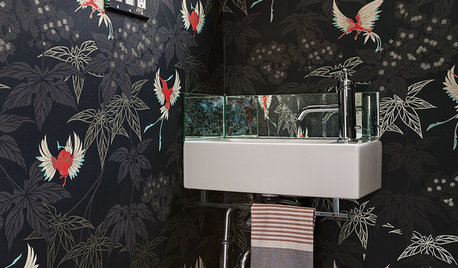
POWDER ROOMSRoom of the Day: Drab Toilet Closet Now a Dramatic Powder Room
Moving a wall, reconfiguring the layout and adding graphic wallpaper help turn a former water closet into a functional space
Full Story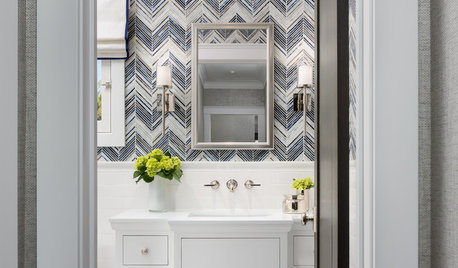
BATHROOM MAKEOVERSRoom of the Day: A Fresh Take on Classic Style for a Powder Room
A better floor plan and tiles in a striking chevron pattern help update a California bathroom with timeless appeal
Full Story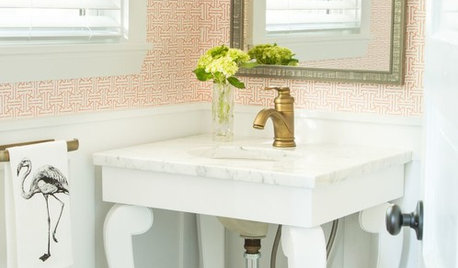
BATHROOM MAKEOVERSRoom of the Day: Pattern-Happy Powder Room With Secret Storage
An open vanity and recessed storage maximize space in a tiny cottage bathroom
Full Story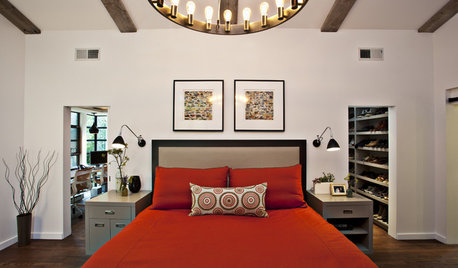
COLORColor Palette Extravaganza: Room-by-Room Help for Your Paint Picks
Take the guesswork out of choosing paint colors with these conveniently collected links to well-considered interior palettes
Full Story


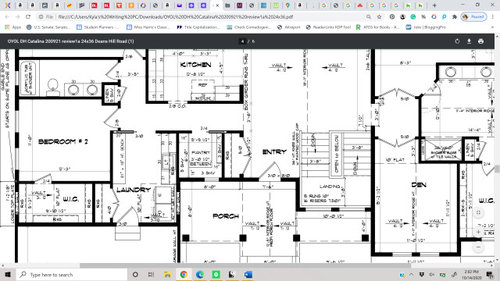
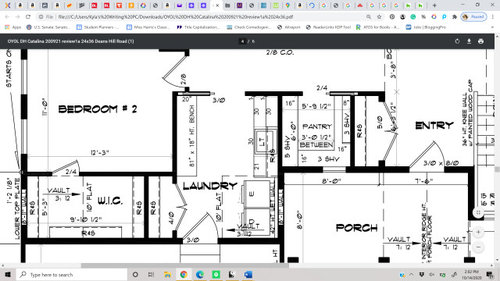

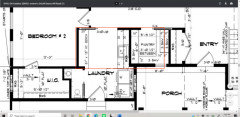

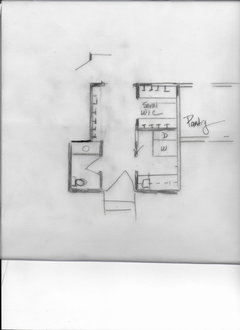
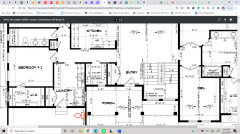



er612