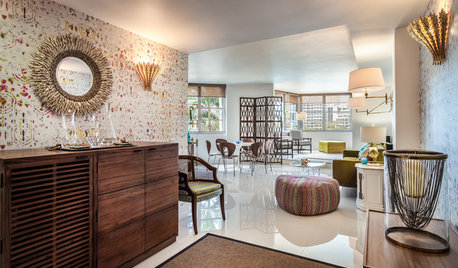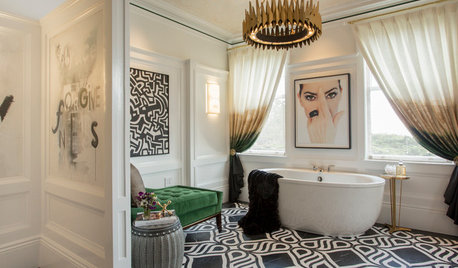After over a year of planning and saving, we are closing in on our kitchen remodel. GW was instrumental in helping us design our last kitchen that we did four years ago and I am eternally grateful. I learned a lot from our last kitchen (and made some mistakes I'm hoping not to repeat), but this is a much larger remodel and our first modern home, so I'm coming here for the collective wisdom and guidance.
We're a family of four, two kids under 5. We cook regularly. We entertain fairly frequently and have a lot of neighborhood kids over. We live an indoor/outdoor lifestyle and often eat outside.
The home is a MCM post and beam with sloped ceilings (17 feet at their highest). Our kitchen remodel is part of a larger full home remodel.
The kitchen is original (except for the fridge, ovens and dishwasher, which were updated in the 70s/80s). It is u-shaped and faces the driveway/garage. We had considered having the birch cabinets re-finished and updating the appliances/counters, but after living in the home a year, the current kitchen configuration does not work. Our issues with the current space include:
- No pantry for food storage - our food is crammed in cabinets. With two kids and a bunch of hungry little friends coming over, we're really short on space and need a proper pantry with pull out shelves.
- The peninsula juts out too far into the walkway. We have had countless head bumps for my kids and hip bumps for adults.
- The touch latch cabinets don't work properly and you have to punch them to get them open. They'll be repaired and re-purposed in a friend's MCM house. I won't be sad to see them go, as pretty as they are.
- We never sit at the peninsula. It's not big enough for two people to sit at unless one of them wants to be right next to the wall. The counter at the peninsula has become a dumping ground for keys, mail, and junk.
- At the kitchen window, you face the garage - we would rather face the backyard.
Our plan involves moving the kitchen to the adjacent room. The living space is now open concept, as we tore down a pony wall that separated the kitchen/dining room and what was the formal living room. The rooms share a double-sided fireplace.
The new layout includes an 86 inch island and a 48 inch pantry. "Move RAG" in the plans to this side means move the unsightly large air return that is currently on the kitchen wall.
{{gwi:2137046}}
Here is the kitchen as we found it:
{{gwi:2137047}}
The plan involves moving the kitchen to this space (the 36 in range/hood would roughly be where the Jere peacock is):
{{gwi:2137048}}
The kitchen and front entry of the home:
{{gwi:2137049}}
Other angles of the kitchen:
{{gwi:2137050}}
{{gwi:2137051}}
View from the living room:
{{gwi:2137052}}
Some relevant facts:
-- The light trays (the white soffit that runs around the perimeter of the rooms) will stay. They are an element throughout the house that we cannot remove.
-- The current kitchen is going to be transformed into a smaller den/kid area with built-ins and a secondary TV (our main TV will be the living room). We envision a place where they can do their homework and snack/watch tv with their friends. The window that is currently over the kitchen sink will become a slider which will lead out to an enclosed patio.
{{gwi:2137053}}
--we have already bought the appliances. The DWs are drawers and will be integrated. The fridge will also be integrated.
Any thoughts/criticisms/opinions/judgments are much appreciated. Hopefully I've posted enough info/details to give you all a basis for a meaningful critique. Thanks, as always.
Pipdog















funkycamper
oldbat2be
Related Discussions
Here we go again-we've turned the corner
Q
Here we go again !
Q
Here We Go Again?
Q
Here we go again: Niches, part deux
Q
PipdogOriginal Author
desertsteph
sjhockeyfan325
steph2000
LE
PipdogOriginal Author
ncgisele
funkycamper