dr.girlfriend's mega before-and-after kitchen thread
dr.girlfriend
9 years ago
Related Stories

FRONT YARD IDEASBefore and After: Front Lawn to Prairie Garden
How they did it: Homeowners create a plan, stick to it and keep the neighbors (and wildlife) in mind
Full Story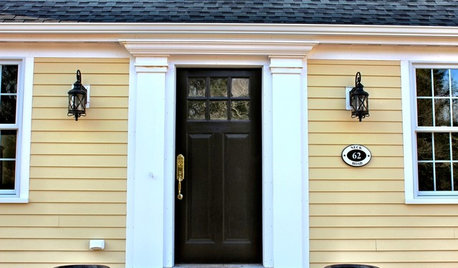
LIFE7 Things to Do Before You Move Into a New House
Get life in a new house off to a great start with fresh paint and switch plates, new locks, a deep cleaning — and something on those windows
Full Story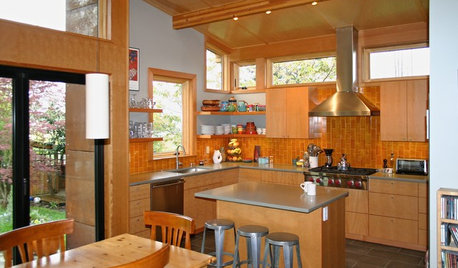
CONTRACTOR TIPS10 Things to Discuss With Your Contractor Before Work Starts
Have a meeting a week before hammers and shovels fly to make sure everyone’s on the same page
Full Story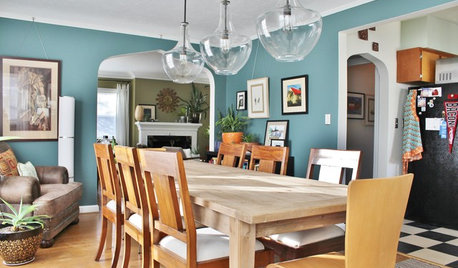
RANCH HOMESMy Houzz: Paint and Pluck Revamp a Portland Ranch
A 1930s fixer-upper becomes a cheery and personal home at the hands of an industrious homeowner
Full Story
KITCHEN DESIGNA Single-Wall Kitchen May Be the Single Best Choice
Are your kitchen walls just getting in the way? See how these one-wall kitchens boost efficiency, share light and look amazing
Full Story
KITCHEN DESIGNSingle-Wall Galley Kitchens Catch the 'I'
I-shape kitchen layouts take a streamlined, flexible approach and can be easy on the wallet too
Full Story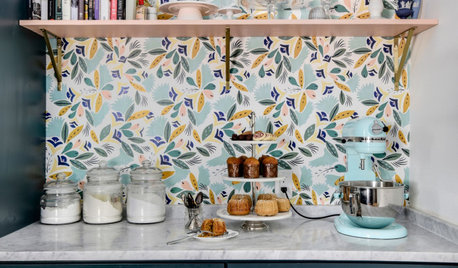
KITCHEN DESIGN12 Items Worth a Spot on Your Kitchen Counter
Keep these useful tools and accessories out in the open to maintain high function without spoiling the view
Full Story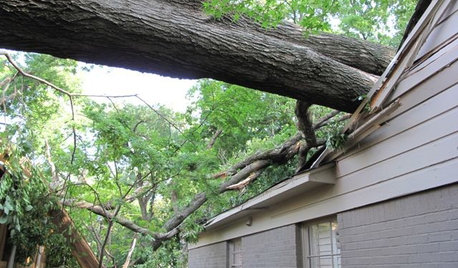
HOUZZ TOURSMy Houzz: Twister Damage Sparks a Whole Ranch Remodel
A Dallas couple transforms their traditional rambler into a bright, family-centered haven after a tornado
Full Story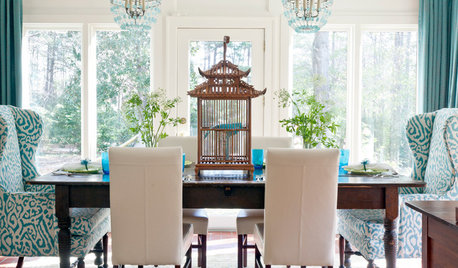
DECORATING GUIDESDecorating 101: How to Use White Right
If you’ve ever been in white-paint-swatch limbo, you know white can be tricky to work with. Here’s how to get the fresh look you’re after
Full Story
KITCHEN DESIGNKitchen Remodel Costs: 3 Budgets, 3 Kitchens
What you can expect from a kitchen remodel with a budget from $20,000 to $100,000
Full Story




heritagehd07
raee_gw zone 5b-6a Ohio
Related Discussions
Modern Kitchen and More Reveal - Before and After
Q
Kitchen almost done! Before and after
Q
Before After 1935 Kit Home Kitchen Remodel RTA Cabinets
Q
Jakabedy personal before and after and general update thread
Q
lee676
nightowlrn
funkycamper
zorroslw1
Shelley Graham
bpath
mrspete
practigal
dr.girlfriendOriginal Author
dr.girlfriendOriginal Author
christina222_gw
ainelane
funkycamper
fldirt
dr.girlfriendOriginal Author
mgmum
lenzai
desertsteph
deedles
jlc712
funkycamper
nmjen
sombreuil_mongrel
szruns
steph2000
Errant_gw
lisa_a
tinker1121
dilly_ny
ghatta
User