Final reveal - skip if you're tired of white cabs!
meddam
9 years ago
Related Stories

INSIDE HOUZZA New Houzz Survey Reveals What You Really Want in Your Kitchen
Discover what Houzzers are planning for their new kitchens and which features are falling off the design radar
Full Story
REMODELING GUIDESBathroom Remodel Insight: A Houzz Survey Reveals Homeowners’ Plans
Tub or shower? What finish for your fixtures? Find out what bathroom features are popular — and the differences by age group
Full Story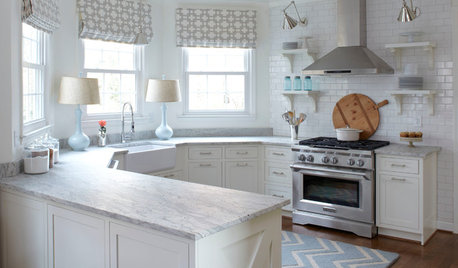
KITCHEN DESIGNHow to Keep Your White Kitchen White
Sure, white kitchens are beautiful — when they’re sparkling clean. Here’s how to keep them that way
Full Story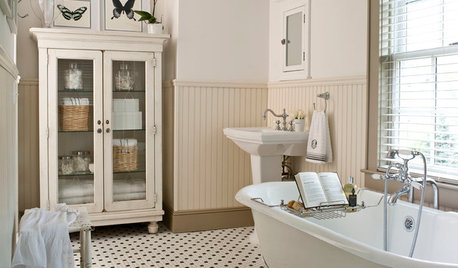
MOST POPULARMust-Try Color Combo: White With Warm Off-White
Avoid going too traditional and too clean by introducing an off-white palette that brings a touch of warmth and elegance
Full Story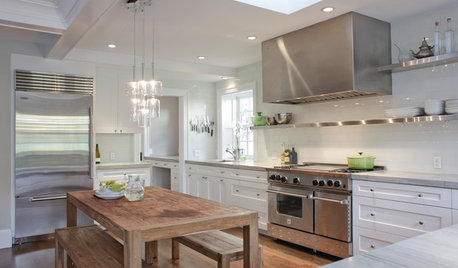
KITCHEN DESIGNCooking With Color: When to Use White in the Kitchen
Make sure your snowy walls, cabinets and counters don't feel cold while you're riding white's popularity peak
Full Story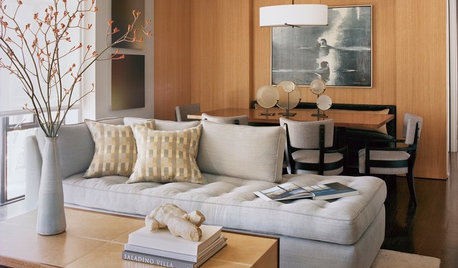
DECORATING STYLESWhen Your Style Evolves: Key Pieces for New Looks
Whether you're tired of traditional or meandering from modern, we help you make the decor transition smoothly
Full Story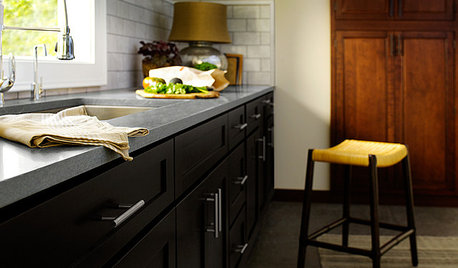
KITCHEN DESIGNAre You Ready for a Dark and Sophisticated Kitchen?
Black kitchen cabinets have a rich, timeless look. Get ideas for your next cabs — and how to paint the ones you have
Full Story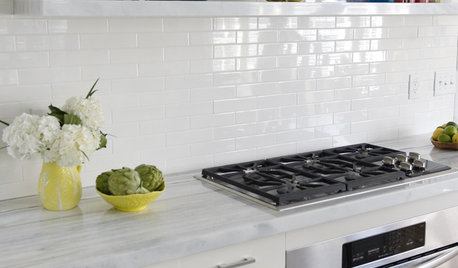
KITCHEN DESIGNWhat to Do if Your Kitchen Is Simply Too White for You
Does your all-white kitchen have you craving a little color? Here are some ways to introduce it
Full Story
KITCHEN DESIGNNew This Week: Moody Kitchens to Make You Rethink All-White
Not into the all-white fascination? Look to these kitchens for a glimpse of the dark side
Full Story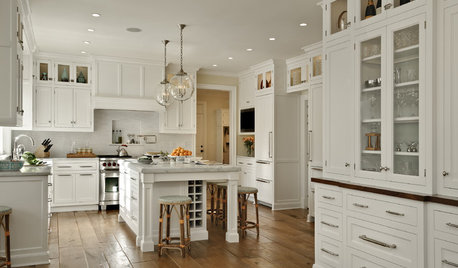
KITCHEN DESIGNDream Spaces: 12 Beautiful White Kitchens
Snowy cabinets and walls speak to a certain elegance, while marble counters whisper of luxury
Full Story





bpath
HomeChef59
Related Discussions
Final Reveal - Majra's Two-Toned Kitchen
Q
Basically done - white and cherry shaker kitchen reveal
Q
Creamy White and Stainless Reveal
Q
White kitchen reveal - finally!
Q
julie1973
Errant_gw
mgmum
Brensters
chicagoans
MizLizzie
crl_
footballmom
Jeannine Fay
meddamOriginal Author
meddamOriginal Author
Mags438
jillies01
lyfia
merrygardener
blfenton
meddamOriginal Author
happyallison
mark_rachel
romy718
romy718
gardengrl
meddamOriginal Author
susanlynn2012
desertsteph