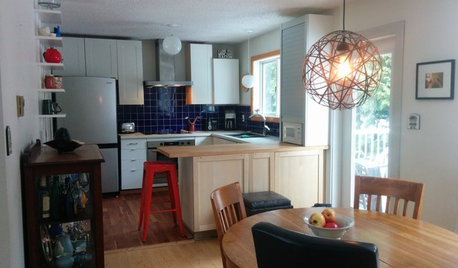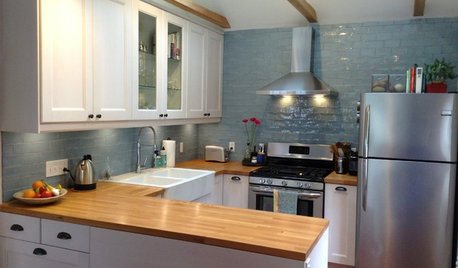4 Foot Difference, worth it?
Nicoletta
9 years ago
Related Stories

SMALL KITCHENSThe 100-Square-Foot Kitchen: One Woman’s $4,500 DIY Crusade
Teaching herself how to remodel, Allison Macdonald adds function, smarter storage and snazzier materials
Full Story
GARDENING GUIDESMaximize Harvests With Square-Foot Gardening
This efficient edible-gardening technique can help people who are short on space
Full Story
HOUZZ TOURSDesign Lessons From a 10-Foot-Wide Row House
How to make a very narrow home open, bright and comfortable? Go vertical, focus on storage, work your materials and embrace modern design
Full Story
HOUZZ CALLHouzz Call: Show Us Your 8-by-5-Foot Bathroom Remodel
Got a standard-size bathroom you recently fixed up? We want to see it!
Full Story
BATHROOM WORKBOOKHow to Lay Out a 5-by-8-Foot Bathroom
Not sure where to put the toilet, sink and shower? Look to these bathroom layouts for optimal space planning
Full Story
BATHROOM WORKBOOK5 Ways With a 5-by-8-Foot Bathroom
Look to these bathroom makeovers to learn about budgets, special features, splurges, bargains and more
Full Story
SMALL KITCHENSHouzz Call: Show Us Your 100-Square-Foot Kitchen
Upload photos of your small space and tell us how you’ve handled storage, function, layout and more
Full Story
ROOM OF THE DAYRoom of the Day: An 8-by-5-Foot Bathroom Gains Beauty and Space
Smart design details like niches and frameless glass help visually expand this average-size bathroom while adding character
Full Story
SMALL KITCHENSThe 100-Square-Foot Kitchen: No More Dead Ends
Removing an angled peninsula and creating a slim island provide better traffic flow and a more airy layout
Full Story
MOST POPULARThe 100-Square-Foot Kitchen: A Former Bedroom Gets Cooking
DIY skill helps create a modern kitchen where there wasn’t one before
Full StorySponsored
Columbus Design-Build, Kitchen & Bath Remodeling, Historic Renovations






stblgt
pixie_lou
Related Discussions
HAVE: Want 2 Trade 4 Winter Veggies / Worth Having a Look
Q
What is an 8 foot tall pencil cactus worth?
Q
Ft Worth Spring Swap 4 10 10 Haves & Wants Continued
Q
Ceiling fans: is the difference worth the difference? [vote!]
Q
dekeoboe
NicolettaOriginal Author
chiefneil
NicolettaOriginal Author
funkycamper
dekeoboe
NicolettaOriginal Author
NicolettaOriginal Author
dekeoboe
NicolettaOriginal Author
dekeoboe
NicolettaOriginal Author
dekeoboe
User
NicolettaOriginal Author
Alex House
NicolettaOriginal Author
Alex House
mushcreek
dekeoboe
NicolettaOriginal Author
mushcreek
NicolettaOriginal Author
User
User
annkh_nd