Altering an old house floor plan
fenix409
9 years ago
Related Stories
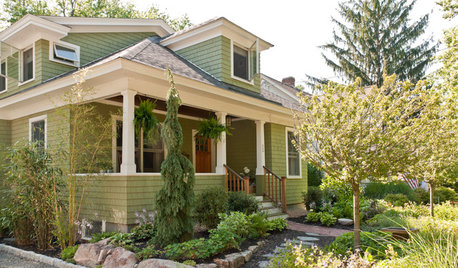
HOUZZ TOURSHouzz Tour: An Old-World Bungalow Earns a New Plan
With a hundred years under its belt, this New Hampshire home deserved the loving additions and modern updates made by its architect owner
Full Story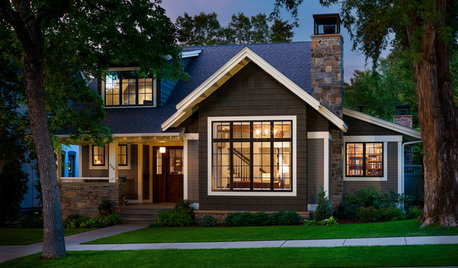
TRANSITIONAL HOMESHouzz Tour: Embracing Old and New in a Montana Bungalow
This home’s exterior fits the historic neighborhood, but its new, more modern floor plan fits the owners’ lifestyle
Full Story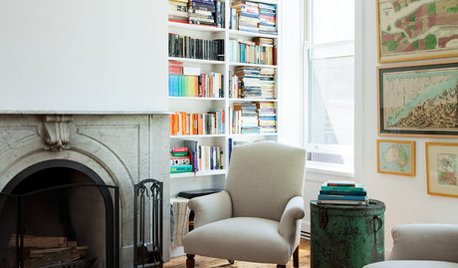
HOUZZ TOURSHouzz Tour: Loving the Old and New in an 1880s Brooklyn Row House
More natural light and a newly open plan set off furnishings thoughtfully culled from the past
Full Story
HOUZZ TOURSMy Houzz: Old-World Charm With a Modern-Love Twist
Heritage pieces combine with custom touches — and one great story — in a Canadian family's 'forever' house
Full Story
REMODELING GUIDESHow to Read a Floor Plan
If a floor plan's myriad lines and arcs have you seeing spots, this easy-to-understand guide is right up your alley
Full Story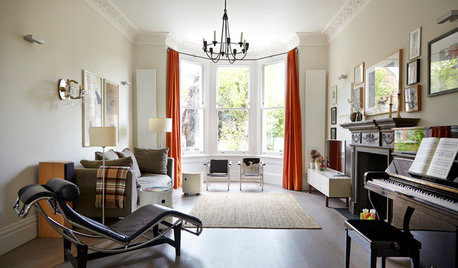
HOMES AROUND THE WORLDHouzz Tour: Easy Mix of Old and New Revives a Family Townhouse
Contemporary furniture and modern fixtures blend with period architecture in this large open-plan home in London
Full Story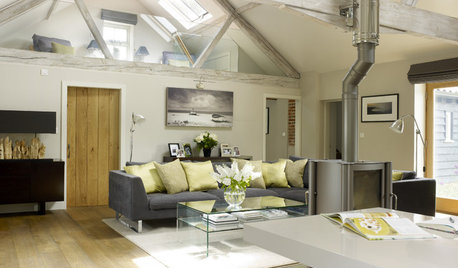
BARN HOMESHouzz Tour: An Old Dairy Gets a Contemporary Twist
Soothing neutrals and a mix of old and new transform a dilapidated Suffolk dairy into an elegant home
Full Story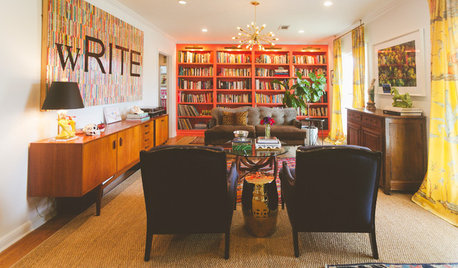
HOUZZ TOURSMy Houzz: Austin Family Breathes New Life Into an Old Bungalow
Homeowners brighten up their 1948 fixer-upper with new floors, marble countertops and so much more
Full Story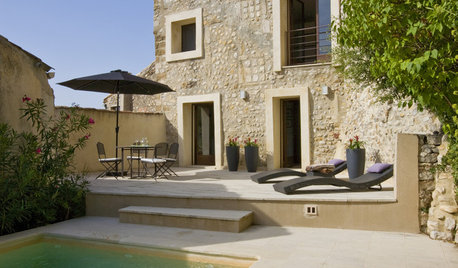
MODERN HOMESHouzz Tour: 800-Year-Old Walls, Modern Interiors in Provence
Old architecture and new additions mix beautifully in a luxurious renovated vacation home
Full Story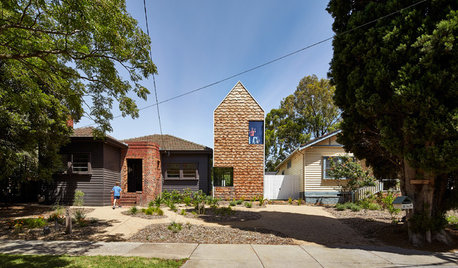
MOST POPULARHouzz Tour: A Playful Home Drawn Up by 8-Year-Old Twins
Plans for this innovative tower home in Melbourne were going nowhere — until the homeowners’ twins came to the rescue
Full Story


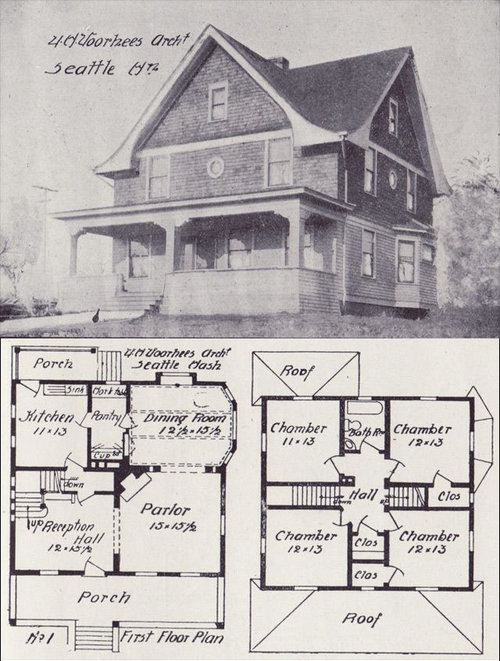


virgilcarter
palimpsest
Related Discussions
Old house, odd floor plan...
Q
Thinking of altering plans a bit - "Open Loft vs Closed Bonus Room"
Q
old house to open floor plan
Q
Home Warranty Plans--Should we buy one on a 11 year old home?
Q
lavender_lass
sombreuil_mongrel
Circus Peanut
tira_misu
fenix409Original Author
User
User