Old house, odd floor plan...
redjulie
9 years ago
Related Stories
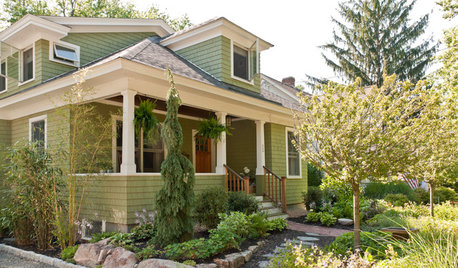
HOUZZ TOURSHouzz Tour: An Old-World Bungalow Earns a New Plan
With a hundred years under its belt, this New Hampshire home deserved the loving additions and modern updates made by its architect owner
Full Story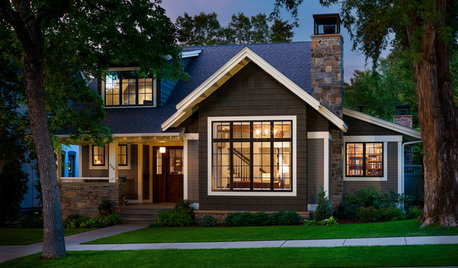
TRANSITIONAL HOMESHouzz Tour: Embracing Old and New in a Montana Bungalow
This home’s exterior fits the historic neighborhood, but its new, more modern floor plan fits the owners’ lifestyle
Full Story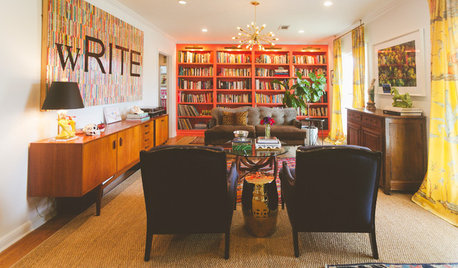
HOUZZ TOURSMy Houzz: Austin Family Breathes New Life Into an Old Bungalow
Homeowners brighten up their 1948 fixer-upper with new floors, marble countertops and so much more
Full Story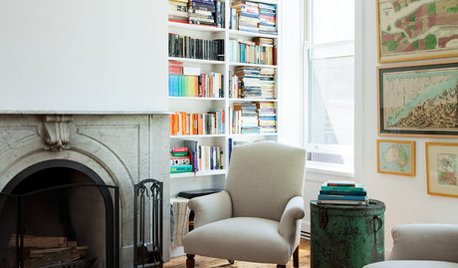
HOUZZ TOURSHouzz Tour: Loving the Old and New in an 1880s Brooklyn Row House
More natural light and a newly open plan set off furnishings thoughtfully culled from the past
Full Story
REMODELING GUIDESThe Hidden Problems in Old Houses
Before snatching up an old home, get to know what you’re in for by understanding the potential horrors that lurk below the surface
Full Story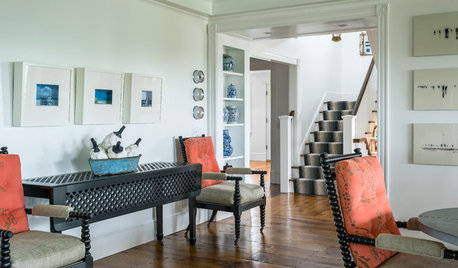
TRADITIONAL ARCHITECTUREHouzz Tour: Taking ‘Ye Olde’ Out of a Nantucket Shingle-Style Home
Vintage and modern pieces mix it up in a vacation house reconfigured to host casual gatherings of family and friends
Full Story
HOUZZ TOURSMy Houzz: Old-World Charm With a Modern-Love Twist
Heritage pieces combine with custom touches — and one great story — in a Canadian family's 'forever' house
Full Story
REMODELING GUIDESRenovation Ideas: Playing With a Colonial’s Floor Plan
Make small changes or go for a total redo to make your colonial work better for the way you live
Full Story
REMODELING GUIDESLive the High Life With Upside-Down Floor Plans
A couple of Minnesota homes highlight the benefits of reverse floor plans
Full Story
BATHROOM MAKEOVERSRoom of the Day: Bathroom Embraces an Unusual Floor Plan
This long and narrow master bathroom accentuates the positives
Full StorySponsored
Custom Craftsmanship & Construction Solutions in Franklin County



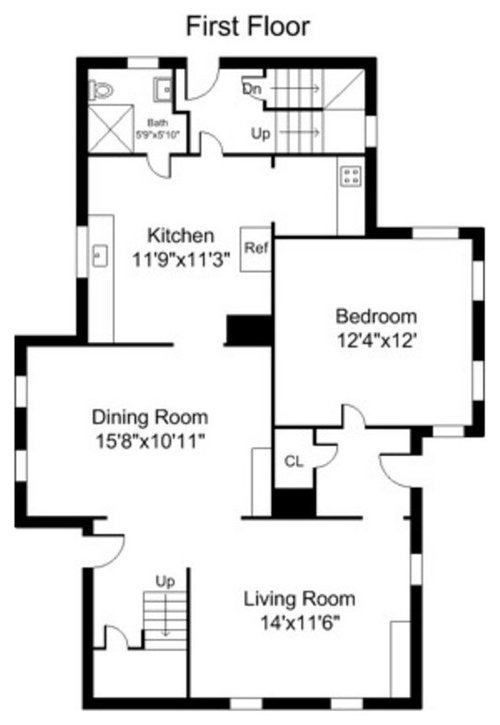



pixie_lou
redjulieOriginal Author
Related Discussions
Old house, old floor plan- cross post with Remodeling
Q
Fixing an old house floor plan - cross post w/ remodeling
Q
Floor layout help, old house, smallish kitchen
Q
Crazy to convert old tudor house to open floor plan?
Q
pixie_lou
missingtheobvious
User
redjulieOriginal Author
renovator8
redjulieOriginal Author
stolenidentity
renovator8
redjulieOriginal Author
chibimimi
lavender_lass