I have been lurking on GW for more than a year as our home renovation, including a newly-built kitchen, has progressed. We are coming into the homestretch, and I am incredibly grateful to all of you for having so many thoughtful questions and answers that I have found everything by searching and reading posts daily, and I have not needed to post any of my own! What a learning experience it has been. Anyway, I now need some guidance and would very much appreciate your help. I apologize in advance for the length of this post!
My kitchen is a U shape with an island in the middle. No appliances in the island (except for a microwave shelf). Originally, the island was supposed to be 4 feet by 8 feet. The cabinet part (which has been purchased and installed) is 4 x 4, and the thought had been to have a 4 x 4 "table" portion next to it. The island runs lengthwise, and the table part is closest to the new family room, which is separated from the kitchen by a wide arched opening. The countertop will be the same height throughout. I had tentatively planned to do legs on the corners of the table portion. Now that the walls are finished and cabinets are installed, however, it is clear that 4 feet is too long for the table part. It would go under the arch and stick out the other side, placing it squarely in the family room.
As a result, I am planning to cut the table part so that it is only 2.5 or 3 feet long (still 4 feet wide). The countertop has not been ordered yet, so there is no sunk cost to change this. Here is the question: what can I do to maximize seating at the table part, now that it will be shorter than expected? I do not have a kitchen table. (I do have a dining room, but the idea is for the island to be the place where our 3-person family eats most casual meals together, along with the occasional couple of guests.)
The island countertop will be walnut, manufactured by a company called Cafe Countertops. They have advised the dealer that in light of the 4 x 4 cabinetry under the other part of the island, no additional support is necessary for an overhang of 36 inches or less that runs with the staves of wood. (If perpindicular, 10 inches would be the limit.) For what it's worth, my physicist father-in-law agrees with this assessment.
So, do I get a countertop that is a total of 6.5-7 feet long with no additional support under the table part? It might look ok with stools around it, but I think it could look strange if I took the stools away (for example, for a party). This side of the island is in clear view from the family room and the other main areas of the house.
If I need support (more for aesthetic reasons, given what the manufacturer has advised), should I bite the bullet and do legs, even though it will make pulling up additional stools for the occasional guest less comfortable? Do I construct some sort of support - either a box or pedestal - under the table part, which, if too large, could make the leg space cramped even when it is just the three of us? Other possible solutions?
In case it is useful, the perimeter cabinets are buttercream yellow shaker with cambria Torquay countertops. Island cabinets are dark gray, also shaker.
I have made so many decisions over the course of the past year and especially the last several months hat my brain is fried and I am worried about making a mistake on the thing that not only is the focal point of my kitchen, but also what I envision as a primary gathering place for my small family.
Your advice is greatly appreciated!
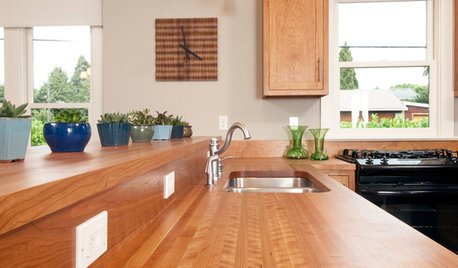
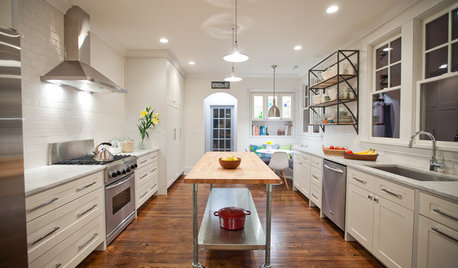
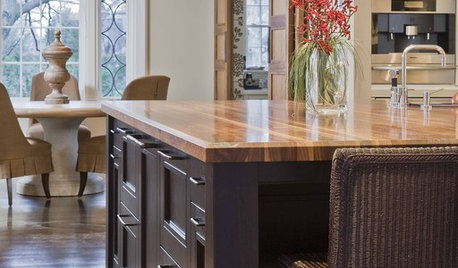
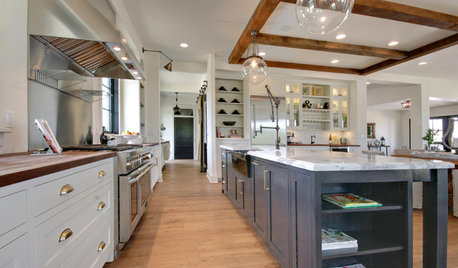
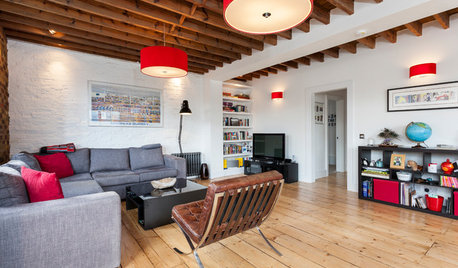

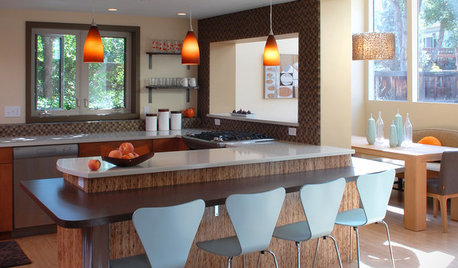

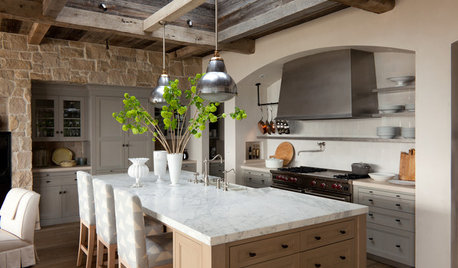



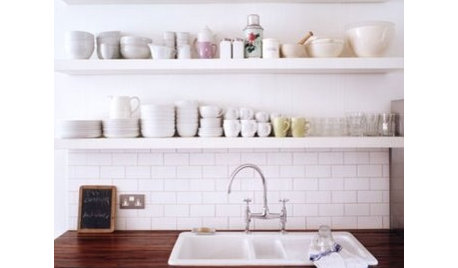


motherof3sons
ArlingtonVAremodelOriginal Author
Related Discussions
Beautifying the underside of overhanging counter top?
Q
Underside of Granite Countertop Overhang On Island
Q
Island countertop, overhang support
Q
Should a quartz counter top with overhang sit flush on the cabinets
Q
ArlingtonVAremodelOriginal Author
motherof3sons
gr8daygw
remodelfla
ArlingtonVAremodelOriginal Author
motherof3sons
decolisa
ArlingtonVAremodelOriginal Author
decolisa