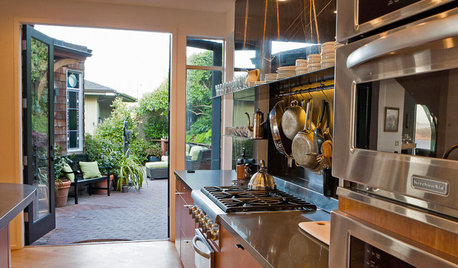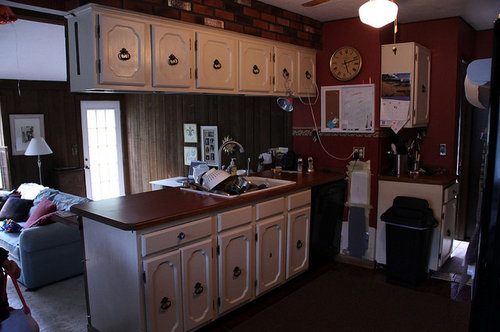Can I Safely Fit Bar Stools in Galley Kitchen: 3D layouts
rdolesh
11 years ago
Featured Answer
Sort by:Oldest
Comments (10)
User
11 years agolast modified: 9 years agordolesh
11 years agolast modified: 9 years agoRelated Discussions
Galley kitchen layout
Comments (9)And we found that 35" is fine for one main cook and one who occasionally wants to get by. :) Seriously, since I prep in on one and stove on the other, it's really nice for me to have them close. GWLolo's suggestion for getting more storage in your work area sounds terrific. My drawers under my work counters mean I can do point-of-use storage for everything needed at each counter. Same for all but the most outsized or least-used cookpots under and next to the stove. All right there, including all cooking utensils in a shallow drawer under the cooktop. I have a 12" wide undercounter pullout at my work area that holds my most-used bottled sauces, vinegars, oils, etc., so they don't have to be brought from the pantry. Two lower pullout shelves that fit 3-4 bottles across and a top drawer-type tray for garlic, shallots, many other small items is a lot of storage right there. JPLouis, does your counter cover the stool shown on the end so you have over 5' of work space there? (Nice). If not, I personally would slide the sink down toward the window more. Plus, it'd allow you to work a bit more directly across from the stove. Back-step, pivot, and you're there is a big part of why I like the way mine works. I'm not in and out of my oven frequently, so I'd like it the way you have it. Close but out of the busy area....See MoreGalley kitchen layout advice
Comments (33)Ginny20: yeah, we're pretty sure this is the Gladstone 3315B sears kit house from some time after 1933 but before 1938. I think the odd walled-in space in hall by the chimney (where the box with X is) was designed as a convenient place for the ice box or possibly as a place to showcase an early and probably noisy fridge. Kind of like how we build special places for microwaves these days, I guess. The 50" wide space for the range is crazy, too, right? If that appliance was still there, I'd try to keep it. herbflavor: Yes, I'm pretty sure I could make or find some shelves to surround the chimney and make it blend in to the surround counter/cabinets. Another thing I'm considering (maybe for next year) is building shallow cabinets set into the wall along the passage to the basement steps/side door. The wall is 10" thick, so the cabinets could be built-ins between the studs (other than where the drain pipes are.) I was thinking that would be great storage for cleaning supplies and stuff I'd otherwise put in a mudroom/laundry room if we had one, and maybe some pantry overflow. As for the layout you are suggesting near the chimney, would it be something like this? One thing the house lacks is a fireplace. The chimney was for the furnace in the basement, and originally walled over. I did consider trying to expose the chimney, but the brickwork and mortar is very sloppy on this chimney... it was never meant to be seen.)...See MoreI need help with my tiny galley kitchen layout! Please advise!
Comments (5)I'm not sure about putting a range under the window. That seems like a recipe for goop and splatter on the window, and also seems likely that, assuming you live in an area with winters, your window is liable to crack/shatter with the temperature extremes of hot from the range vs cold outside. I had that happen in my house when I first moved in, actually, and it didn't even have a range under it, just a sink! So, I'd imagine it being a high risk event with a serious heat source under a window. I think it'd be a lot easier to figure out a good layout with the right side of the diagram filled in. Can you repost a diagram showing what is over there? That way, folks can see traffic flow and imagine any options for that end of the area....See MoreKitchen Layout Input Please - Small Galley Picture
Comments (39)rantontoo: I plan to die in this condo - or at the very least age in place absent unforeseen circumstances. I could give a rat's patootie about resale value or what prospective buyers might like - or really anyone else. I care about functionality for my own needs and aesthetics for my own tastes and comfort. Contrary to real estate "wisdom" I am eliminating the tub/shower in the master bath and installing a large shower with a seat. It won't be the largest shower in the world but it's leagues more comfortable and suited to my lifestyle than the tub which requires me to step over and in I am taking out one of the sinks in the master bath and installing a true vanity with a chair/seat. If anyone absolutely needs the use of a sink while I am washing my face, there is a sink in the guest steps away. I've never actually quite understood what kind of prolonged ablutions require one to be directly in front of flowing water :-) I am contemplating not having the paltry upper cabinets start at 18" since I am short. My current uppers are lower than 18" - something I hadn't appreciated until I started researching kitchen design - which makes the second shelf wholly accessible and even the third shelf only requires tip toes for a lot of stuff. I am even wondering whether raising the counter in the bathroom is functional since at its current normal height I have to bend low to splash water on my face which invariably means everything gets splashed. I have no small children to consider so I don't know why height would be an issue....See Moreyoungdeb
11 years agolast modified: 9 years agoscrappy25
11 years agolast modified: 9 years agothirdkitchenremodel
11 years agolast modified: 9 years agopricklypearcactus
11 years agolast modified: 9 years agordolesh
11 years agolast modified: 9 years agodebrak_2008
11 years agolast modified: 9 years agordolesh
11 years agolast modified: 9 years ago
Related Stories

KITCHEN DESIGNHow to Fit a Breakfast Bar Into a Narrow Kitchen
Yes, you can have a casual dining space in a width-challenged kitchen, even if there’s no room for an island
Full Story
KITCHEN DESIGNSingle-Wall Galley Kitchens Catch the 'I'
I-shape kitchen layouts take a streamlined, flexible approach and can be easy on the wallet too
Full Story
KITCHEN DESIGNKitchen Layouts: A Vote for the Good Old Galley
Less popular now, the galley kitchen is still a great layout for cooking
Full Story
KITCHEN DESIGN10 Tips for Planning a Galley Kitchen
Follow these guidelines to make your galley kitchen layout work better for you
Full Story
KITCHEN LAYOUTSThe Pros and Cons of 3 Popular Kitchen Layouts
U-shaped, L-shaped or galley? Find out which is best for you and why
Full Story
KITCHEN DESIGNKitchen of the Week: Galley Kitchen Is Long on Style
Victorian-era details and French-bistro inspiration create an elegant custom look in this narrow space
Full Story
SMALL KITCHENS10 Things You Didn't Think Would Fit in a Small Kitchen
Don't assume you have to do without those windows, that island, a home office space, your prized collections or an eat-in nook
Full Story
SMALL KITCHENSKitchen of the Week: A Small Galley With Maximum Style and Efficiency
An architect makes the most of her family’s modest kitchen, creating a continuous flow with the rest of the living space
Full Story
KITCHEN DESIGNTrending Now: 25 Kitchen Photos Houzzers Can’t Get Enough Of
Use the kitchens that have been added to the most ideabooks in the last few months to inspire your dream project
Full Story
KITCHEN DESIGNKitchen of the Week: Former Galley Opens Up to Stunning Bay Views
A gloomy space goes from walled-off to party-friendly, better connecting with the home's other rooms and the outdoors
Full Story











thirdkitchenremodel