Kitchen Layout Input Please - Small Galley Picture
Helen
6 years ago
Featured Answer
Comments (39)
Helen
6 years agoHelen
6 years agoRelated Discussions
Layout of Small Galley Kitchen - opinions please!
Comments (0)Hello all, This is my first time posting to the forum, so thanks in advance for any guidance you all have to offer!! I am moving forward with a full remodel of an original 1940's kitchen. The plan is to have all major work done by August 1st. Pro: I have a fantastic, solid contractor and also an experienced professional who can modify and install IKEA cabs. Con: I am on a tight budget: ~25K to cover all labor, materials, appliances, hence IKEA cabs. Or maybe maybe something from green demolitions? I have attached drawings by an architect friend. The wall separating kitchen and DR will be removed. Door between kitchen and LR will be walled closed to provide more functional wall space in kitchen. Structural problem: the window on the south side next to the back door is lower than counter-height. And the depth between the wall and the molding for the window is short. Appliances: Fridge will be Frigidaire all-refrigerator. Induction cooktop (GE? Bosch?) KitchenAid dishwasher Likely no oven (my toaster convection oven is plenty) Microwave of some inexpensive kind. Demolition starts late next week, and I am suddenly questioning the architect's design: The custom open shelving does not help with economizing. I'm not convinced there is enough storage space in her drawings. I love the open look created by eliminating all or most upper cabinets. I find the varied height of the upper cabinets to be too busy. I like strong horizontal lines, especially in a small kitchen. Would love any and all ideas on the layout! Happy 4th, all! Tracy Image link:...See MoreSmall kitchen remodel - layout input please
Comments (21)I don't know what shape your existing cabinets are in, but if the boxes are okay, perhaps you could save money (or free up $$ in the budget for other parts of the remodel) by refacing them instead of replacing them. Here's a link to a place where you can get new doors (solid wood or furniture-grade plywood) and drawer boxes (solid wood, dovetailed, with solid or furniture-grade plywood fronts, and Blum soft-close slides) for a ridiculously reasonable price. That's what my mom used for her kitchen, and it came out beautiful. Drawer Depot is in California--southern California, I think--so right near you. They were great to deal with and the stuff was high quality. You have to very carefully measure everything, because you tell them down to the 16th of an inch how big each drawer box, drawer front and door should be. They mail it to you in pieces (except the drawer boxes, which they assemble and finish) and you paint or stain it and put it all together. If they're close enough to you, perhaps you could even save on shipping by picking it up yourself. Oh, and PS, add my vote to the pile of votes for expanding the kitchen into the breakfast nook. Don't worry about the low windows--a lower counter is great for a baking zone. Here is a link that might be useful: The Drawer Depot...See MoreSmall galley kitchen reveal--lots of pictures
Comments (56)Thanks again everyone! I enjoy cooking every night and spend a lot of time in there in general! Brooklyngalley--thank you! I just love the galley, and it flows so well! Bpathome--the placement was functional. At first I was going to place them all the same. Then I realized that the under sink would be different and my husband thought he would always pull the wrong way. I like them high for the drawers too. Very convenient. Deedles, the lights are Vaxcel Lighting SP53718 Spotlight Contemporary. I love them! They provide so much light. I loved that they were curved and had the square crystal glass. We do have task lighting too to avoid shadows. I love that we can direct the light. I have light directed into the pantry, the microwave, the bar area, and three directed at the stove/sink area. I am posting a link below. We bought the lights from Furgeson. Here is a link that might be useful: Kitchen ceiling lights...See MoreBack to galley layout, Input appreciated
Comments (12)jayne... I am up for absolutely anything and take any and all suggestions up for advisement! And have no doubt... I have no plans on replacing that table until I see what layout I end up with. I don't want the table to drive the entire kitchen remodel. However; I do want a "dining table" albeit an informal one; since it'll be our only inside dining space. I never hold formal parties but do host an average of 15 or more for major holidays. We set it up buffet style and pick away! Some folks prefer to sit at the dining table, some sit out on the patio, some sit in the family room (at my house not this house that we're working on)... so I don't need a separated formal dining area. I'd like it if whatver I do come up with; if the table wasn't sitting square faced to the sink or dirty countertops. I don't want the table in the "middle " of my kitchen proper. Otherwise... I'm game for anything. I did take a look at all my other layouts... alot will depend on my BF (I never know how to refer to him officially... together going on 9 years and plan on forever); he's a tough sell on change and doesn't even want to discuss it till certain things are done first. Singularly focused is he... not a value judgement; just a point in fact. I finally realized that that is why trying to discuss the kitchen with him only ends up in frustration for me. He's just not ready until it's in front of him. So... I'll plan away and when he's ready to get busy; I'll have a stash of plans to present; each with it's own variation. I truly can't wait till I can post a thread entitled: "Final layout... input please". Probably won't see that till around Spring....See MoreHelen
6 years agosheloveslayouts
6 years agoHelen
6 years agorantontoo
6 years agoHelen
6 years agoHelen
6 years agoHelen
6 years agoHelen
6 years agoHelen
6 years agoKitchen Tune-up Zeeland, Sales & Design
6 years agoHelen thanked Kitchen Tune-up Zeeland, Sales & DesignHelen
6 years agoHelen
6 years agolast modified: 6 years agoHelen
6 years agoHelen
6 years agoHelen
6 years agolast modified: 6 years agoHelen
6 years agosheloveslayouts
6 years agoHelen
6 years agolast modified: 6 years agoHelen
6 years agolast modified: 6 years agoHelen
6 years agolast modified: 6 years agoAnglophilia
6 years agoHelen
6 years agoHelen
6 years agoHelen
6 years agoBuehl
6 years agolast modified: 6 years agosheloveslayouts
6 years agoHelen
6 years agoHelen
6 years ago
Related Stories

SMALL KITCHENSKitchen of the Week: A Small Galley With Maximum Style and Efficiency
An architect makes the most of her family’s modest kitchen, creating a continuous flow with the rest of the living space
Full Story
KITCHEN DESIGNKitchen Layouts: A Vote for the Good Old Galley
Less popular now, the galley kitchen is still a great layout for cooking
Full Story
KITCHEN DESIGNKitchen of the Week: An Austin Galley Kitchen Opens Up
Pear-green cabinetry, unusual-size subway tile and a more open layout bring a 1950s Texas kitchen into the present
Full Story
KITCHEN DESIGNKitchen of the Week: A Galley Kitchen in Wine Country
Smart reorganizing, budget-friendly materials and one splurge give a food-loving California family more space, storage and efficiency
Full Story
KITCHEN DESIGNKitchen Design Fix: How to Fit an Island Into a Small Kitchen
Maximize your cooking prep area and storage even if your kitchen isn't huge with an island sized and styled to fit
Full Story
KITCHEN DESIGNKitchen Layouts: Ideas for U-Shaped Kitchens
U-shaped kitchens are great for cooks and guests. Is this one for you?
Full Story
KITCHEN DESIGNSingle-Wall Galley Kitchens Catch the 'I'
I-shape kitchen layouts take a streamlined, flexible approach and can be easy on the wallet too
Full Story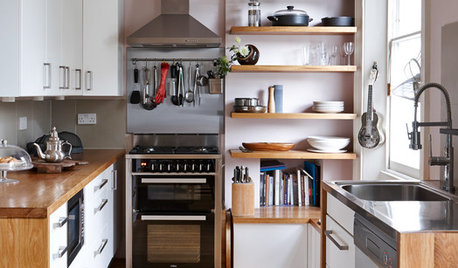
SMALL KITCHENSHouzz Call: Show Us Your Clever Small Kitchen
Have storage ideas? Layout advice? Post pictures of your space and share advice for making a small kitchen work well
Full Story
KITCHEN DESIGN10 Tips for Planning a Galley Kitchen
Follow these guidelines to make your galley kitchen layout work better for you
Full Story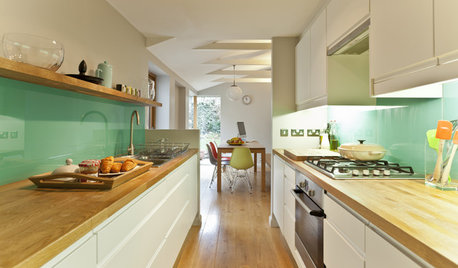
KITCHEN LAYOUTSHow to Make Your Galley Kitchen Work Better
A kitchen design expert offers tips to make this layout more efficient
Full Story




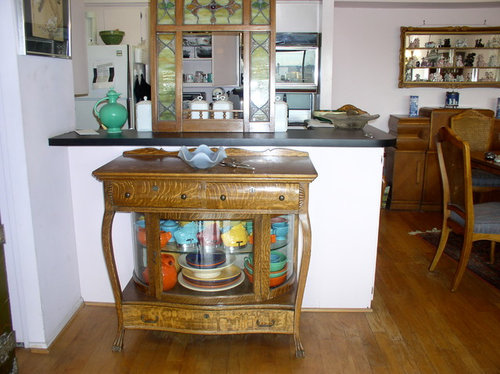
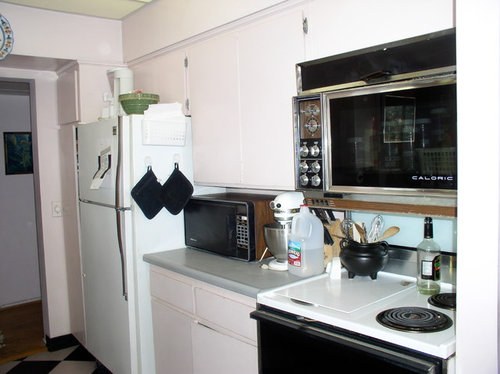
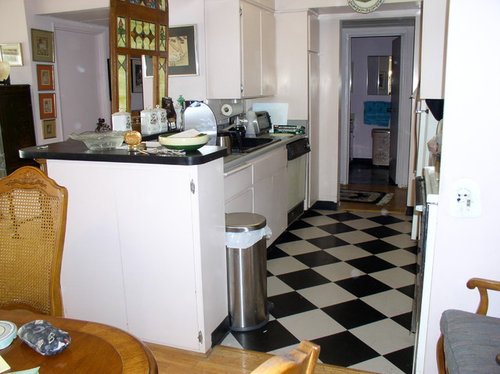

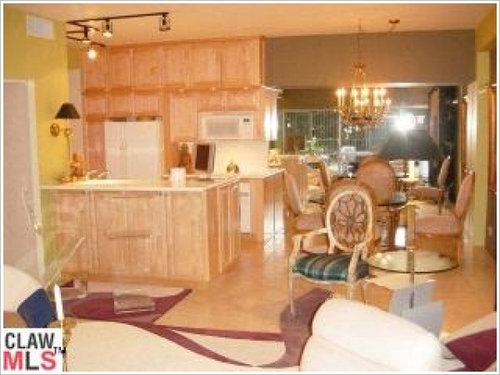
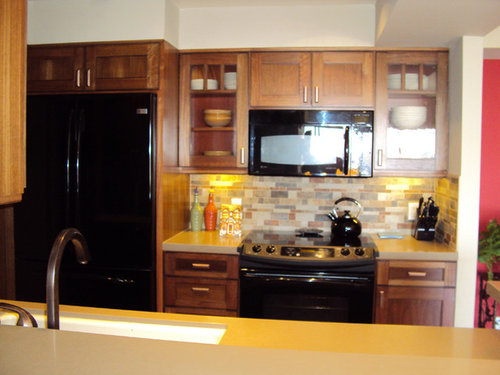
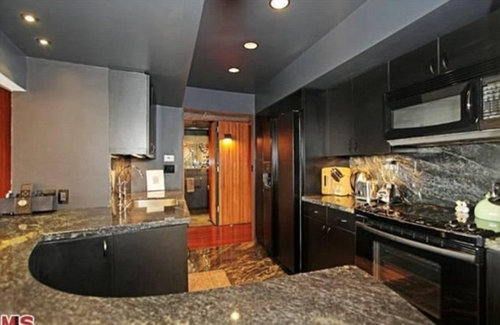
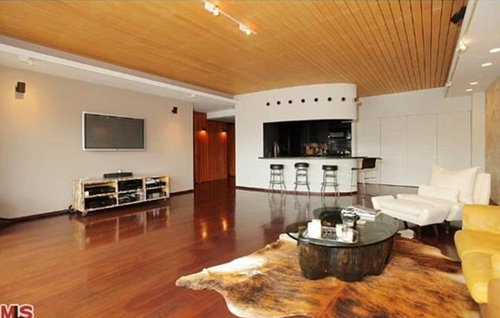
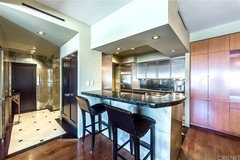

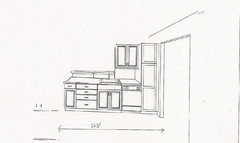
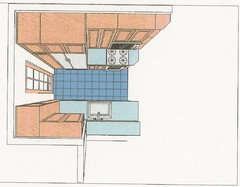

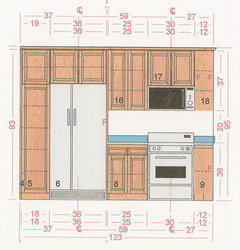
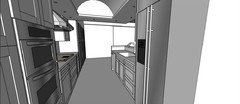
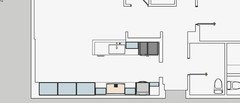
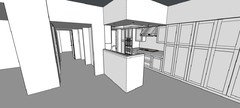

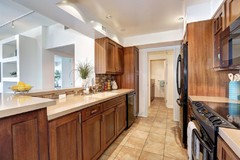
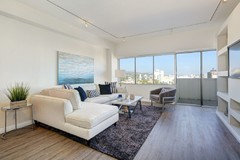
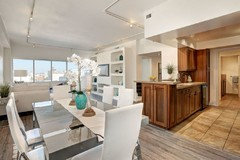





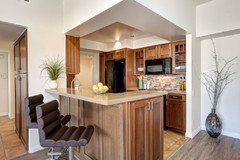
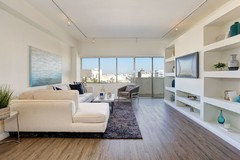
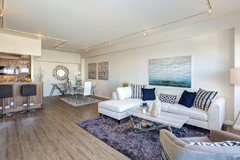
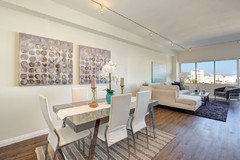

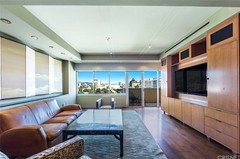
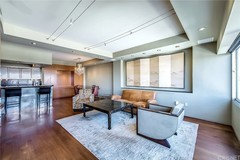
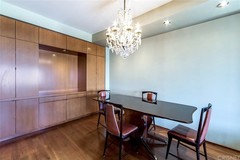


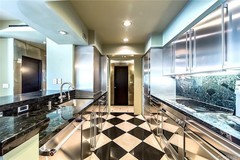

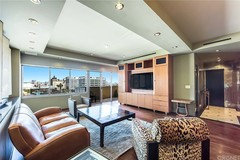
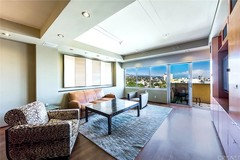
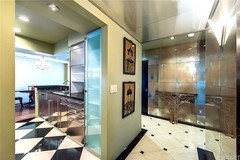



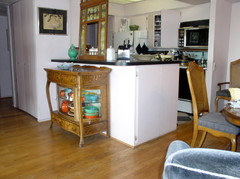
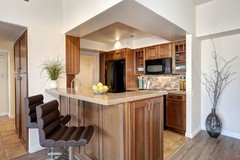
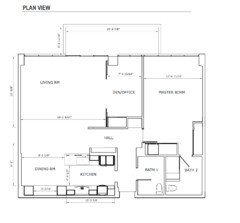
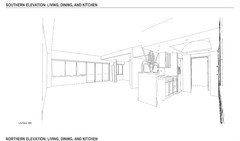
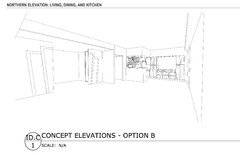

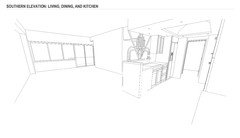
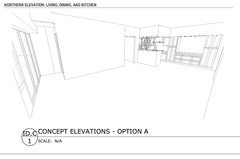
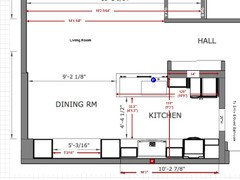






Buehl