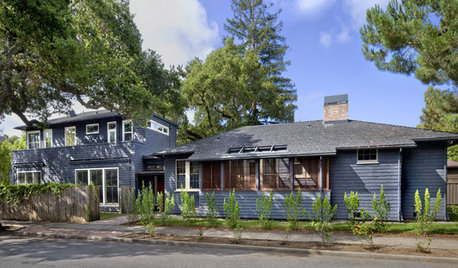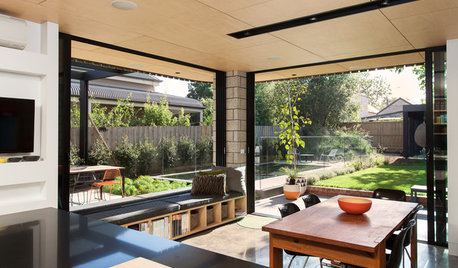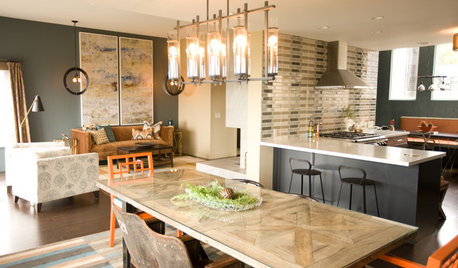Thank you very much in advance for any and all feedback!
Background info: My husband and I live in a dutch colonial/split home. The main living area consists of a cathedral ceiling with the living room in front (faces west & the street), with the dining/kitchen areas behind it (faces east & the back yard). Kitchen problems: There is a wall abutting the fridge on the right can't be opened past 90 degrees - can't remove the lower freezer drawer to clean it. Only 12" counter to the left, then the range not enough room to unload groceries, make a sandwich, etc. We are always using the range like a counter not good when hot! There is very little counter space overall, and the cabinet space is inadequate as well. There is a 5 1/2' peninsula separating the kitchen and dining room areas, but it is only 1' wide, which is inadequate when used as a serving buffet for guests. We eat all our meals at the dining room table, which is fine for the 4 of us (incl. 2 teenagers), but during the holidays it gets quite cramped, as we send the second table into the living room area, which already has a Christmas tree, sofa, loveseat, coffee table you get the idea. My desk area is very inadequate as well it is currently housed in a small computer armoire in the living room.
We are planning an addition behind the current kitchen/dining room areas, where a very old deck is now (24' wide as per our current rooms width, and extending back 18' limited by septic). Our initial intention was to extend the kitchen in that direction, and to provide more space to send a 2nd table back into the addition when entertaining, as opposed to it taking up living room space. However, because of the cathedral ceiling, the posterior wall is load bearing, and cannot be fully removed without extensive work that is not practical. We will need to keep at least portions of the wall, possibly with a supporting post; final determination to be made by an architect. The kitchen can't be extended that way, though, because of the change roof angles it would look like you are in 2 rooms at once. Therefore, the addition does need to be defined as it's own space. We want to add a family room area on the left side of the addition with a gas fireplace in the NW corner, a TV beside it (there is no TV in the living room, only downstairs where the kids hang out), and some comfortable furniture it will be a much needed and welcomed space. We want the back wall of the addition to have big windows overlooking the backyard. I tried layouts where we moved the whole kitchen to the SW area of the addition, but because of the family room area it was too cramped; it also didn't look right with the windows (my husband has a basic architect program where we can lay everything out and see it in 3D). It made the most sense to put the dining area on the SW side instead. A second table can be accommodated if the tables are placed diagonally in that space when needed. For the kitchen, we extended it into the current dining area location, and added an enlarged desk area (8') for us on the south wall where the kids have a very small one now.
Regarding the kitchen: I would like to keep the open entrance by the stairs as is convenient to get into the kitchen coming in with groceries, I can see out to the front picture window when the kids' bus is coming, etc. To the left of that is a 5' wide 6' high partial wall that partially separates the living room and kitchen areas. I like the separation, and would make the wall longer as needed towards the dining area, but not shorter. In this arrangement, I have 3' counter to the left of the cleanup sink (moved left from current sink location). Planning garbage pullout under cabinet next to sink; this area would be a half wall with header (and post on left end if needed) so I could see out to family/dining room (and backyard in the distance). Dishwasher would be to the right of the sink and would start a full supporting wall to the end of cabinet run. 2 feet to right of dishwasher for room to unload it to cabinets above and right. 5or6' x 18" pantry closet storage on dining room side of this wall for spare dry goods, occasional use appliances, etc. Range remains in current location (MW w/ hood will be above it). It will be the only appliance along that wall, with several feet of counter/cabinet space on either side. Fridge moved, as per picture, with counter space next to it, and widened 7' long peninsula with seating on far side. Does addition of prep sink as per picture make sense? Any major issues with this layout? Have given it MUCH thought over past 4 months; this is the best layout we came up with.
Current Layout
{{gwi:1992863}}
Proposed Layout
{{gwi:1992864}}
















corgi_mom
rhome410
Related Discussions
Kitchen addition layout; would you please give some feedback?
Q
Seeking feedback on proposed plans for kitchen reno
Q
kitchen remodel - seeking ideas and feedback
Q
Seeking advice on overall layout of floor plan.
Q
elba1Original Author
lavender_lass
elba1Original Author
rob from nj
rhome410
elba1Original Author
elba1Original Author