Unusual kitchen shape, need remodel design help
RacinReaver
11 years ago
Related Stories

KITCHEN LAYOUTSHow to Plan the Perfect U-Shaped Kitchen
Get the most out of this flexible layout, which works for many room shapes and sizes
Full Story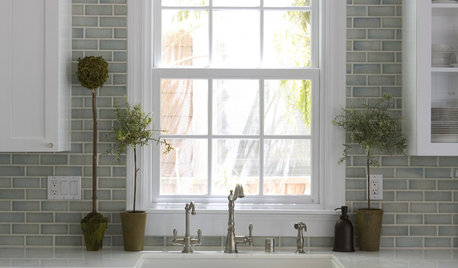
Indoor Gardener: Topiaries Help Rooms Shape Up
Undeniably sculptural, topiaries in modern geometric to classic round shapes bring fresh artfulness to the home
Full Story
KITCHEN DESIGNHere's Help for Your Next Appliance Shopping Trip
It may be time to think about your appliances in a new way. These guides can help you set up your kitchen for how you like to cook
Full Story
STANDARD MEASUREMENTSKey Measurements to Help You Design Your Home
Architect Steven Randel has taken the measure of each room of the house and its contents. You’ll find everything here
Full Story
KITCHEN DESIGNKey Measurements to Help You Design Your Kitchen
Get the ideal kitchen setup by understanding spatial relationships, building dimensions and work zones
Full Story
REMODELING GUIDESKey Measurements to Help You Design the Perfect Home Office
Fit all your work surfaces, equipment and storage with comfortable clearances by keeping these dimensions in mind
Full Story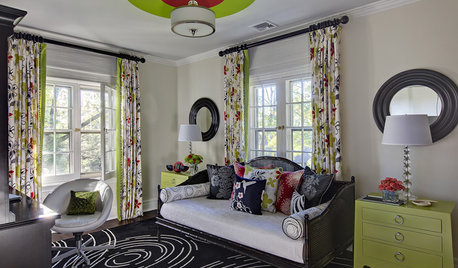
DECORATING GUIDESHow Repetition Helps Rooms Shape Up
To give your interior designs a satisfying sense of rhythm, just add circles, squares or rectangles and repeat
Full Story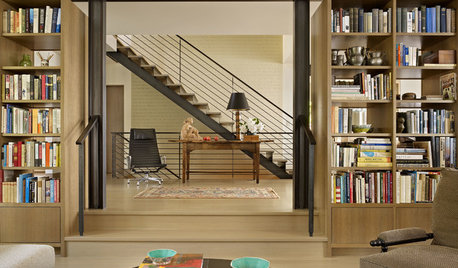
CONTEMPORARY HOMESHouzz Tour: Reading Shapes a Seattle Home
Written words drive the design of a house for aging in place, from a plethora of bookshelves to a personal word wall
Full Story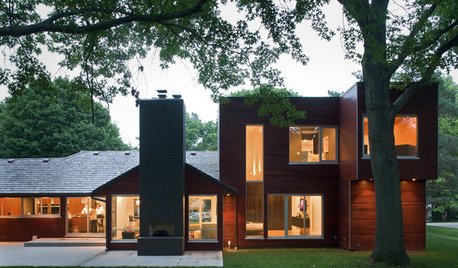
REMODELING GUIDESInventive Design: L-Shaped Windows
Out-of-the-box windows offer new angle on natural light
Full StorySponsored
Custom Craftsmanship & Construction Solutions in Franklin County



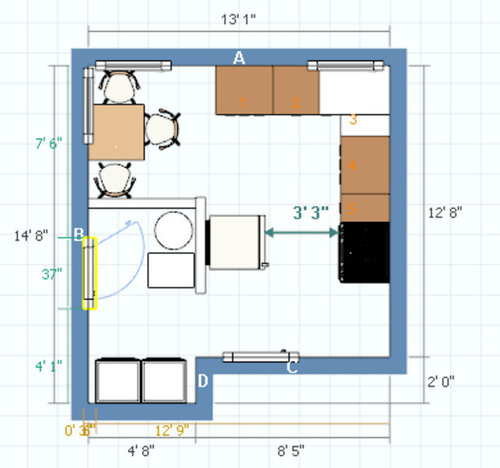
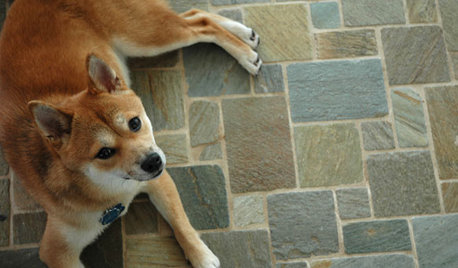




tbb123
herbflavor
Related Discussions
Unusually shaped Kitchen - Help needed
Q
Beginning kitchen remodel design process - need help!
Q
Design help needed! U-shaped kitchen - what to do with uppers?
Q
Help reconfiguring attached designs for L-shaped kitchen remodel
Q