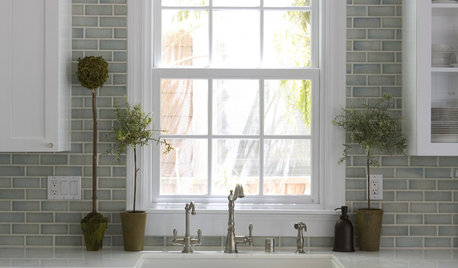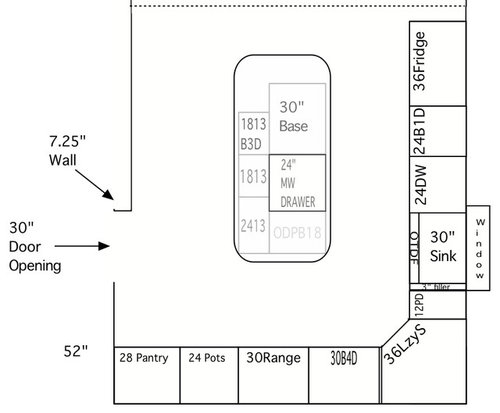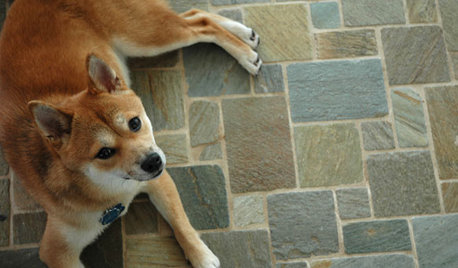Unusually shaped Kitchen - Help needed
krkahn
12 years ago
Related Stories

ORGANIZINGGet the Organizing Help You Need (Finally!)
Imagine having your closet whipped into shape by someone else. That’s the power of working with a pro
Full Story
LIFEDecluttering — How to Get the Help You Need
Don't worry if you can't shed stuff and organize alone; help is at your disposal
Full Story
HOUSEKEEPINGWhen You Need Real Housekeeping Help
Which is scarier, Lifetime's 'Devious Maids' show or that area behind the toilet? If the toilet wins, you'll need these tips
Full Story
Indoor Gardener: Topiaries Help Rooms Shape Up
Undeniably sculptural, topiaries in modern geometric to classic round shapes bring fresh artfulness to the home
Full Story
SMALL SPACESDownsizing Help: Storage Solutions for Small Spaces
Look under, over and inside to find places for everything you need to keep
Full Story
KITCHEN LAYOUTSHow to Plan the Perfect U-Shaped Kitchen
Get the most out of this flexible layout, which works for many room shapes and sizes
Full Story
MOST POPULARHow Much Room Do You Need for a Kitchen Island?
Installing an island can enhance your kitchen in many ways, and with good planning, even smaller kitchens can benefit
Full Story












aloha2009
liriodendron
Related Discussions
Layout help needed for odd-shaped kitchen
Q
100"x125" U-shaped Ikea kitchen needs layout help
Q
L shaped kitchen with island - appliance layout help needed
Q
Help needed for L shaped Kitchen Layout
Q
liriodendron
krkahnOriginal Author
krkahnOriginal Author
aloha2009
aloha2009
tracie.erin
lascatx
aloha2009
krkahnOriginal Author
aloha2009
dccurlygirl
krkahnOriginal Author
aloha2009
aloha2009
krkahnOriginal Author
aloha2009
aloha2009
aloha2009
krkahnOriginal Author
dccurlygirl
krkahnOriginal Author
aloha2009