Will a loft half covering my kitchen look weird?
melaska
13 years ago
Related Stories
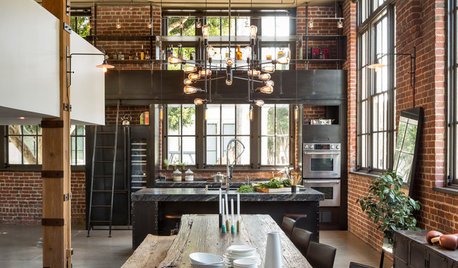
INDUSTRIAL STYLEKitchen of the Week: Style Trumps Ease in a San Francisco Loft
What’s a little ladder climbing when you’ve got a gorgeous-looking kitchen design like this?
Full Story
MOST POPULARKitchen of the Week: Broken China Makes a Splash in This Kitchen
When life handed this homeowner a smashed plate, her designer delivered a one-of-a-kind wall covering to fit the cheerful new room
Full Story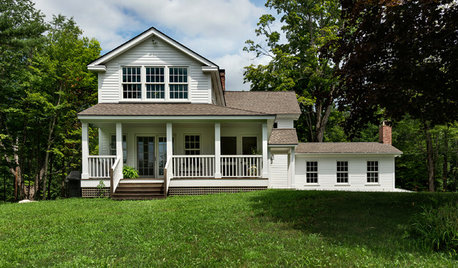
TRADITIONAL HOMESHouzz Tour: Reviving a Half-Finished Farmhouse in New England
This 1790s foreclosure home was flooded and caved in, but the new homeowners stepped right up to the renovation
Full Story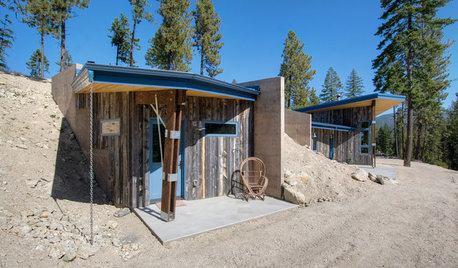
HOUZZ TOURSHouzz Tour: Having Fun With a Half-Buried House
Layers of dirt help create energy efficiency and an unusual look on a steep slope in Washington state
Full Story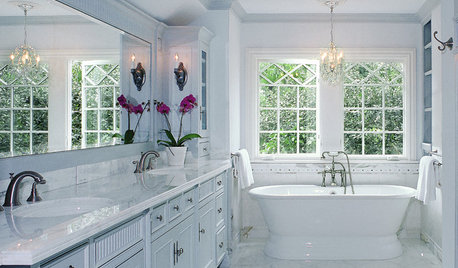
BATHROOM DESIGNPedestal Tubs Have Style Bases Covered
Blending old-fashioned elegance with spa-style pampering, pedestal tubs are a practical alternative to claw-foot and standard models
Full Story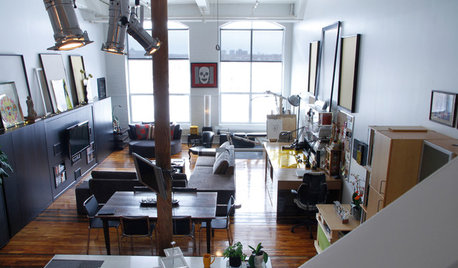
HOUZZ TOURSMy Houzz: Creative Reuse Befits a Montreal Live-Work Loft
Glean ideas from this Canadian couple's many DIY projects or just admire their eclectic decorating flair
Full Story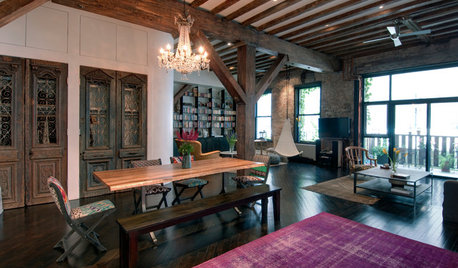
LOFTSHouzz Tour: Feng Shui Lightens a Brooklyn Loft
See how stripping parts of a home's structure can boost its energy flow along with its design chops
Full Story
KITCHEN DESIGNKitchen of the Week: Brick, Wood and Clean White Lines
A family kitchen retains its original brick but adds an eat-in area and bright new cabinets
Full Story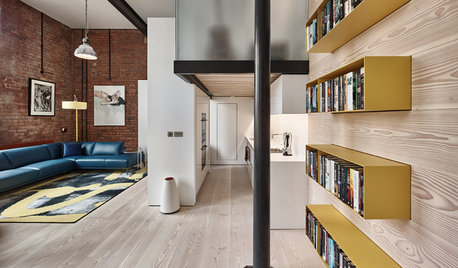
APARTMENTSHouzz Tour: Fresh Look for a Loft in a Former Victorian Fabric Mill
Better use of space and brighter light were priorities in this contemporary makeover in northern England
Full Story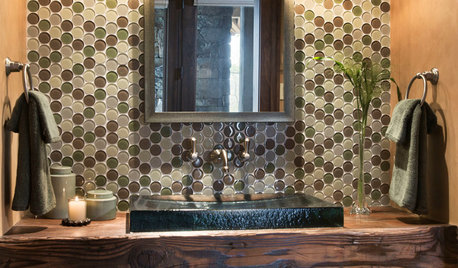
BATHROOM DESIGNPowder Room Essentials to Keep Guests Happy
Set out these bathroom necessities (hello, hand towels) to make your company comfortable and your parties run smoothly
Full Story




plllog
melaskaOriginal Author
Related Discussions
Need help with this weird corner in my kitchen.. PICS inside.
Q
Do these twigs look weird on my wall?
Q
Reimagining a Tricky Soho Loft Kitchen. Need a Kitchen Island! :)
Q
My subway tile looks weird, builder disagrees. Opnions?
Q
plllog
melaskaOriginal Author
plllog
melaskaOriginal Author
plllog
oldhousegal
melaskaOriginal Author
plllog
melaskaOriginal Author
plllog
melaskaOriginal Author
melaskaOriginal Author
plllog
melaskaOriginal Author
plllog
melaskaOriginal Author
plllog
melaskaOriginal Author
plllog
melaskaOriginal Author
plllog
plllog
rhome410
melaskaOriginal Author
melaskaOriginal Author
rhome410
plllog
melaskaOriginal Author
plllog
melaskaOriginal Author
plllog
melaskaOriginal Author
plllog
melaskaOriginal Author
plllog
melaskaOriginal Author
pinch_me
melaskaOriginal Author
pinch_me
melaskaOriginal Author
plllog
melaskaOriginal Author
melaskaOriginal Author
plllog
melaskaOriginal Author