How Should We Update This Kitchen?
kmgard
10 years ago
Related Stories

KITCHEN DESIGNKitchen of the Week: Elegant Updates for a Serious Cook
High-end appliances and finishes, and a more open layout, give a home chef in California everything she needs
Full Story
KITCHEN DESIGNTap Into 8 Easy Kitchen Sink Updates
Send dishwashing drudgery down the drain with these ideas for revitalizing the area around your kitchen sink
Full Story
KITCHEN DESIGNKitchen of the Week: Updated French Country Style Centered on a Stove
What to do when you've got a beautiful Lacanche range? Make it the star of your kitchen renovation, for starters
Full Story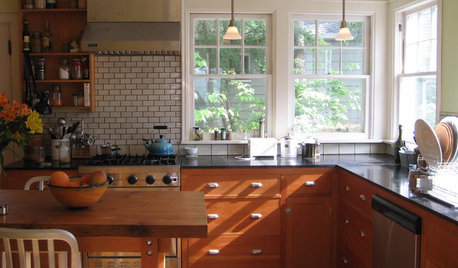
KITCHEN DESIGNKitchen of the Week: A Warm and Eco-Friendly Update
A Seattle Couple Remodels Their 1920s Kitchen With Reclaimed and Salvaged Materials
Full Story
WHITE KITCHENSBefore and After: Modern Update Blasts a '70s Kitchen Out of the Past
A massive island and a neutral color palette turn a retro kitchen into a modern space full of function and storage
Full Story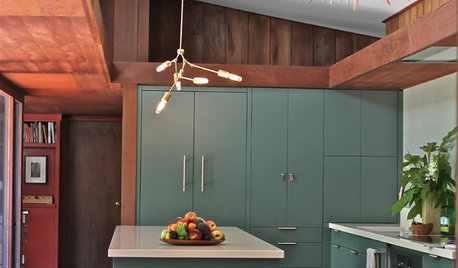
KITCHEN DESIGNKitchen of the Week: Modern Update for a Midcentury Gem
A kitchen remodel keeps the original redwood paneling and concrete floors but improves functionality and style
Full Story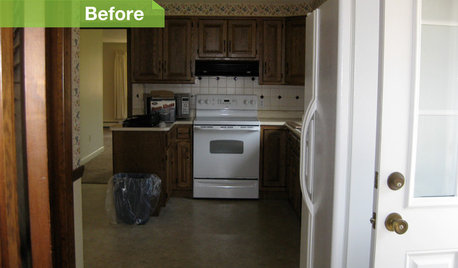
KITCHEN DESIGN6 Kitchens, 6 DIY Updates
Get inspired to give your own kitchen a fresh look with ideas from these affordable, do-it-yourself fixes
Full Story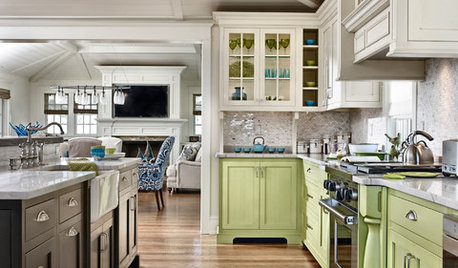
KITCHEN DESIGN11 Ways to Update Your Kitchen Without a Sledgehammer
Give your kitchen a new look by making small improvements that have big impact
Full Story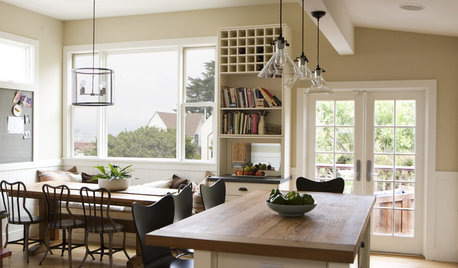
BUDGET DECORATINGBudget Decorator: 15 Ways to Update Your Kitchen on a Dime
Give your kitchen a dashing revamp without putting a big hole in your wallet
Full Story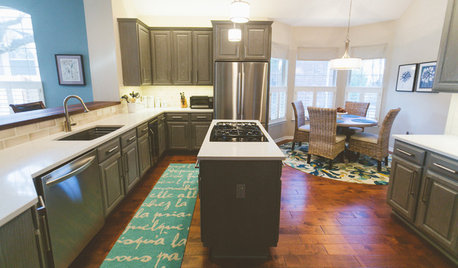
BEFORE AND AFTERSGray Cabinets Update a Texas Kitchen
Julie Shannon spent 3 years planning her kitchen update, choosing a gray palette and finding the materials for a transitional style
Full Story


louislinus
kmgardOriginal Author
Related Discussions
How should we update? Where to begin!?
Q
how can we update this lake house kitchen on a low budget?
Q
Should we update kitchen for a sale in this Million $ house?
Q
Help! How should we update the front of our house? Farmhouse style?
Q
GauchoGordo1993
lenzai
kmgardOriginal Author
GauchoGordo1993
kmgardOriginal Author
sena01
Buehl
sena01
kmgardOriginal Author
kmgardOriginal Author
amykath
nosoccermom
GauchoGordo1993
lenzai
lavender_lass
GauchoGordo1993
GauchoGordo1993
Buehl
sena01
kmgardOriginal Author
GauchoGordo1993
kmgardOriginal Author
GauchoGordo1993
peegee
lavender_lass
kmgardOriginal Author
lavender_lass
kmgardOriginal Author
bmorepanic
kmgardOriginal Author