Half wall or pass through between kitchen and dining room?
lavender_lass
13 years ago
Featured Answer
Sort by:Oldest
Comments (18)
John Liu
13 years agolavender_lass
13 years agoRelated Discussions
Should I Open Up The Kitchen Pass Through or No? Advice Needed!!!
Comments (18)Whether to go down to counter height with the opening: Are you tidy? Do you leave things around the sink and will it bother you to see the backs of the things you leave around the sink from the other room? If you want to have a bit a screening around the sink I would leave it and you can create a countertop ledge/bar area at the higher level, the seating would have to be bar stools, not counter stools. If you don't want any screening of the sink from the other room, open it down to counter height....See MorePass through between kitchen and butler's pantry
Comments (9)hello8- We decided to do a vertical pocket door for the pass through (similar to the first pic that califreckles posted above). The cabinets have now been designed and an independent cabinet maker will be starting on them this week. We are still trying to determine what the material to make the door because we want it to be discrete and blend into the back splash area. We will probably have soapstone countertops and I am thinking maybe a vertical beadboard....See MoreRemoving wall between Dining room and Living room
Comments (6)Not understanding the "half wall" comment -- hard to give advice without knowing what the rest of the layout looks like. Right now the wall and doorways control the flow of traffic in a certain way. If/when you remove the wall, what will traffic patterns be like? Let's assume you can successfully relocate the heating and solve the flooring issue...appears that you have pretty large rooms, and will have the opportunity to arrange and rearrange until you find a furniture layout that works for the space. You might consider finding an on-line app or use a furniture store's app that allows you to put in a room's dimension and then put in furniture and move it around -- it's kind of fun....See MoreArea rug or not for pass through living room
Comments (27)@Susan Thanks for the idea....we can give it a try! Do you think the sofa would look less awkward in that position? I like the idea of testing it out with our existing rug....sounds like you think a large rug is better than a smaller one. @ShadyWillowFarm The dining table is centered in the room and on the rug....the photos might show a distorted view if it doesn't look that way. If we had room for the sideboard in the dining room I'd move it there in a heartbeat. We have 33" from the back of the chairs to the wall and the sideboard is 20" deep. If I put it against the windows in the dining room we'd have to move the table off center and the chair near the living would be almost off the rug. I knew the sideboard would end up in the living room when I bought it recently (there was a large dark bookshelf in that room previously and the loveseat was against the windows) but I desperately needed storage for serving pieces as our kitchen is small. Someday in another house maybe they'll fit in the same room.......See MoreJohn Liu
13 years agolavender_lass
13 years agolavender_lass
13 years agoJohn Liu
13 years agolavender_lass
13 years agozelmar
13 years agopricklypearcactus
13 years agoSusan
13 years agolavender_lass
13 years agomythreesonsnc
13 years agoSusan
13 years agolavender_lass
13 years agopaintergirl94
13 years agolavender_lass
13 years agosabjimata
13 years ago
Related Stories
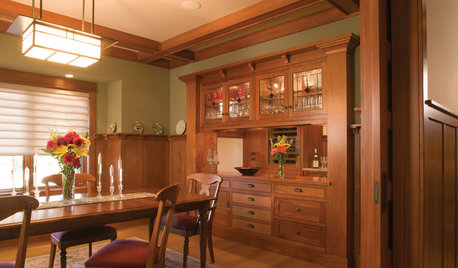
KITCHEN DESIGNDon't Pass Up the Kitchen Pass-Through
A carved-out opening in a kitchen wall can increase spaciousness, make an architectural statement and improve social time
Full Story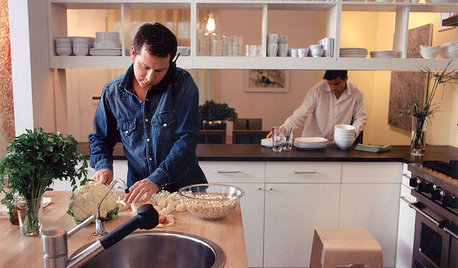
REMODELING GUIDES10 Terrific Pass-Throughs Widen Your Kitchen Options
Can't get behind a fully closed or open-concept kitchen? Pass-throughs offer a bit of both
Full Story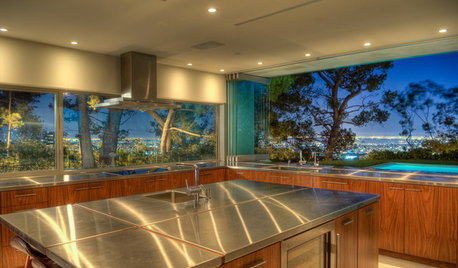
KITCHEN DESIGNBrilliant Idea: The Kitchen Window Pass-Through
A window that opens from cookspace to backyard is the next-best thing to an outdoor kitchen
Full Story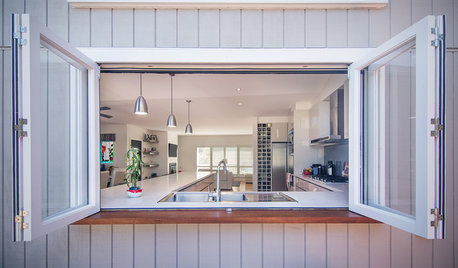
KITCHEN DESIGNKitchen Pass-Throughs Make Outdoor Dining a Breeze
Take your home’s outdoor connection to the next step with a serving window for alfresco dining
Full Story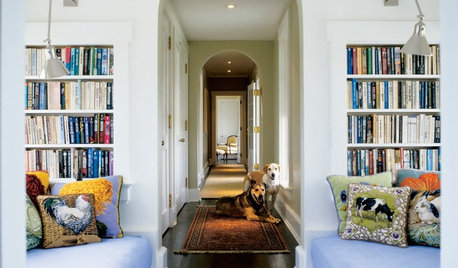
REMODELING GUIDESJust Passing Through: How to Make Passageways an Experience
Create a real transition between realms and interest along the way with archways, recesses, shelves and more
Full Story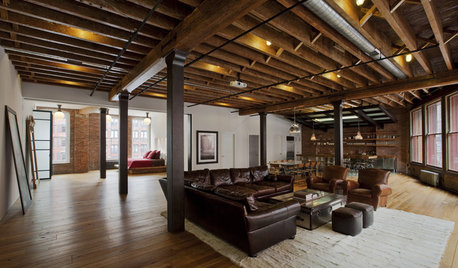
INDUSTRIAL STYLEHouzz Tour: Tribeca Through and Through
Surrounding neighborhood elements and history inspire a New York loft's gut renovation
Full Story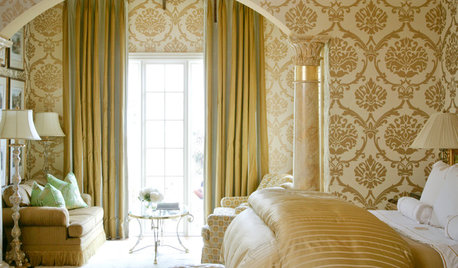
DECORATING GUIDESPaper Chase: Wallpaper Through the Ages to Today
Get on a decorating roll with a wall covering that's been around for centuries but comes in more exciting designs than ever
Full Story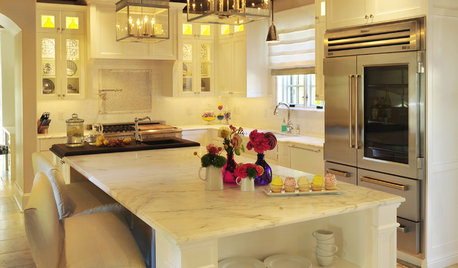
KITCHEN DESIGNSee-Through Refrigerators Dare to Go Bare
Glass-front fridge doors put your food and drinks on display, for better or worse. See the benefits and disadvantages
Full Story
BATHROOM WORKBOOKStandard Fixture Dimensions and Measurements for a Primary Bath
Create a luxe bathroom that functions well with these key measurements and layout tips
Full Story


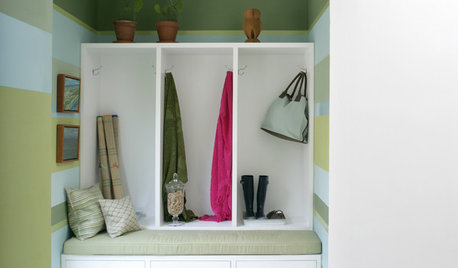




lavender_lassOriginal Author