Kitchen dilema renovation
njkitchen2010
14 years ago
Related Stories

KITCHEN DESIGN3 Steps to Choosing Kitchen Finishes Wisely
Lost your way in the field of options for countertop and cabinet finishes? This advice will put your kitchen renovation back on track
Full Story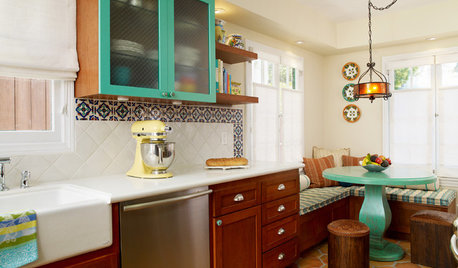
KITCHEN DESIGNKitchen of the Week: 1920s Renovation in California
An outmoded kitchen for a family gets modern amenities, a fresh teal-accented palette and smart lighting
Full Story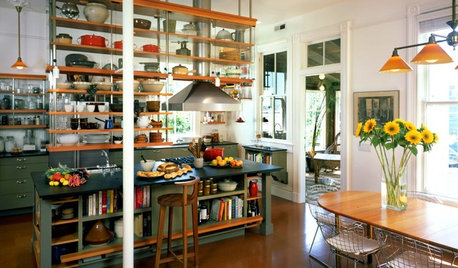
KITCHEN DESIGNKitchen of the Week: Historic Queen Anne Renovation
Reclaimed 120-year-old shelving, soft materials and space-saving storage turned this outdated kitchen into a beautiful, functional space
Full Story
KITCHEN DESIGNCouple Renovates to Spend More Time in the Kitchen
Artistic mosaic tile, custom cabinetry and a thoughtful layout make the most of this modest-size room
Full Story
FARMHOUSESKitchen of the Week: Renovation Honors New England Farmhouse’s History
Homeowners and their designer embrace a historic kitchen’s quirks while creating a beautiful and functional cooking space
Full Story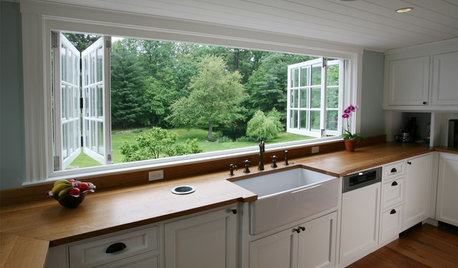
KITCHEN DESIGNRenovation Detail: The Kitchen Sink Window
Doing dishes is anything but a chore when a window lets you drift off into the view beyond the kitchen sink
Full Story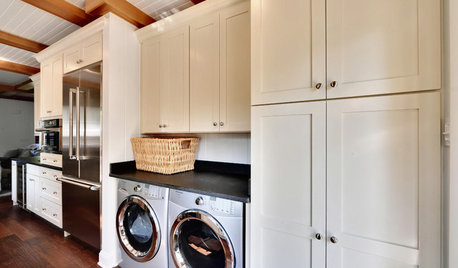
KITCHEN DESIGNRenovation Detail: The Kitchen Laundry Room
Do your whites while dishing up dinner — a washer and dryer in the kitchen or pantry make quick work of laundry
Full Story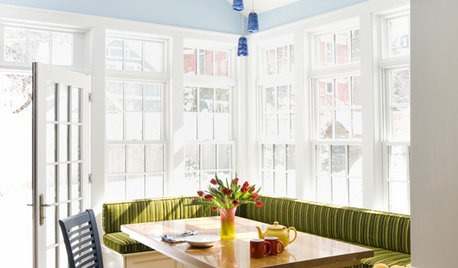
KITCHEN DESIGNRenovation Detail: The Built-In Breakfast Nook
On the menu: one order of cozy seating with plentiful sides of storage. For the kitchen or any other room, built-ins fit the bill
Full Story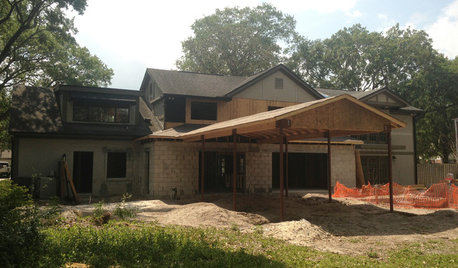
REMODELING GUIDESHouzz Survey: Renovations Are Up in 2013
Home improvement projects are on the rise, with kitchens and baths still topping the popularity chart
Full Story


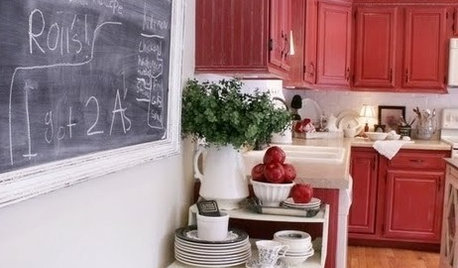




pepperidge_farm
njkitchen2010Original Author
Related Discussions
Kitchen remodel dilema . Help please!
Q
Flooring Dilema - 2 subfloors in kitchen
Q
Kitchen/Scullery Sink dilema - How far would you walk to the sink?
Q
I have a kitchen design dilema
Q
malhgold
Buehl
bmorepanic
Buehl
jejvtr
njkitchen2010Original Author
earthpal
Buehl
John Liu
John Liu
malhgold
monkeypuzzle
njkitchen2010Original Author
malhgold
cosmocat
tankastu