Kitchen remodel dilema . Help please!
William Rincon
5 years ago
Featured Answer
Comments (31)
Janie Gibbs-BRING SOPHIE BACK
5 years agoRelated Discussions
granite dilema...please help!
Comments (7)I wanted to do what you are describing but ultimately chose to stick with one type of granite for all surfaces. I think it depends on a lot of other things in your space. (And others may disagree with all of my opinions below.) If your kitchen is very large, it will look okay to have so many different elements. Too many different elements may overwhelm a smaller space. Is the kitchen open to other rooms? One reason I chose to stick with one counter selection is because my kitchen is open to my living/dining area, and I wanted the island (which is a different color than the rest of my cabinets) to be firmly linked to the kitchen. What will you be doing for backsplash/paint? If you want to make a big statement with those things, you may want to keep other elements simpler and more unified. I see lots of photos of stunning kitchens where the island has a different surface than the rest of the cabinets. It can clearly be done with great success. I'm just throwing out these points as things to keep in mind....See MoreKitchen expansion and remodel countertop dilema
Comments (15)if you like the Mist, get it leathered. you won't see fingerprints. of course crumbs will be an issue on anything without veining. Cosmos is another one that looks good w/a leathered finish. and this would go well w/the butcher block If you did Absolute Black (genuine Absolute) you could have the sink integrated like this: AB is a true granite. It will not take a sealer because it's so dense. (other granites are actually different types of igneous /metamorphic rock and not true granite). So this choice would be perfect for the sink because it won't stain if you like the marble look, half a zillion quartz counters to choose from: or do something different and install some of these beautiful slabsbianco lasa vecchia marble/ for this, I would use trivets. it's beautiful,,,I mean, Hello?and the flip side is Black Horse Granite Santorini granite or maybe quartzite. this one would make your walnut butcher block look amazing. and actually quartzite is stronger than granite. you just make sure that your edges aren't cut into large quartzite deposits in the stone. I love this Silestone. expensive. but gorgeous. these are a few of the new ones in the Suede texture. the charcoal soapstone is stunning. look it up....See MoreKitchen remodel design help, please!
Comments (41)Update- It's been 2 years and we are almost ready to start. We plan on doing a 6' × 3' window centered on sink (east) wall. I will attach pics of the outside. It will be a fixed middle with 18" slides on each side, clear no panes. The windows now are right against the fascia board so we thought making the window slightly smaller to the 3' height would give some breathing room. Questions: How high off counter should the window be? Does the size seem okay or would changing it be better? We haven't bought it yet so it can be changed. I'm adding the newest incarnation of the plan and this time it's more readable (hopefully!) Question: SE corner the sink wall and range wall - is lazy Susan the best option? Could something else be more functional? Range wall we are thinking of not doing uppers because of the box (24 deep, 12 high by 182 long) on sink wall and mismatch of space next to stove trying to get that 36" hood. Instead we would do 18" upper to counter in each corner of sink wall and 30" upper next to that. Thoughts? Pantries- getting the pantries less deep than 24" is quite a bit more expensive so we were thinking of making the 24" depth work, I would have to make the walkthrough to the kitchen/dining room 35" (better than the 30.5" now) instead of 40". I can also widen the kitchen/entry/living room walkthrough but didn't change it on the plan. We can just sheetrock the openings and these won't need trim. I'm unsure of what fillers I need exactly so those are most likely needing to be adjusted. the north side has that area that is 12" offset from the sink wall and has the stairs to the family room at the nw corner. The area that is usable would be about 91" x 12" but the upstairs ceiling is 57.5" from the kitchen floor. - idea as of now is to do 3 30"×30" 2 door uppers facing family room and building a box under them to raise to level of counter and adding an additional 15" (or bigger? but then that would cut into usable space on sink wall more) of countertop to make a breakfast bar. Question: Is this a good idea? Does doing a 18" full height door under the overlapping counter work? Or is a different solution better? I would really appreciate any constructive thoughts/ideas. I'm open to changing anything that would make this kitchen function to the best of it's ability! Thanks so much for the help! PS. Please ignore the messy landscaping, it's a project for another day....See MoreKitchen remodel- Please help!!
Comments (42)Is furniture leather, contemporary? these are in my wish list -- https://www.amazon.com/dp/B08LMN5C9J/ref=sspa_dk_detail_4?pd_rd_i=B08LMPRQ6J&pd_rd_w=xYgF8&pf_rd_p=085568d9-3b13-4ac1-8ae4-24a26c00cb0c&pd_rd_wg=q54hm&pf_rd_r=6NTTRV6E2VMXTC36ZY1W&pd_rd_r=e25a15db-3faf-483e-997c-d5f06aee8ce7&spLa=ZW5jcnlwdGVkUXVhbGlmaWVyPUEzNFNPUFhaOVY4SlQzJmVuY3J5cHRlZElkPUEwMDM1ODM0MUcxQUZTR1BPWktYWiZlbmNyeXB0ZWRBZElkPUEwMTI3NzY0MzBIM0pVTlY0TEgzTyZ3aWRnZXROYW1lPXNwX2RldGFpbCZhY3Rpb249Y2xpY2tSZWRpcmVjdCZkb05vdExvZ0NsaWNrPXRydWU&th=1...See Moremayflowers
5 years agoWilliam Rincon
5 years agolast modified: 5 years agocpartist
5 years agocpartist
5 years agothinkdesignlive
5 years agothinkdesignlive
5 years agothinkdesignlive
5 years agoWilliam Rincon
5 years agoWilliam Rincon
5 years agoWilliam Rincon
5 years agomama goose_gw zn6OH
5 years agolast modified: 5 years agoWilliam Rincon
5 years agoKarenseb
5 years agoWilliam Rincon
5 years agomama goose_gw zn6OH
5 years agoJanie Gibbs-BRING SOPHIE BACK
5 years agoWilliam Rincon
5 years agocpartist
5 years agoWilliam Rincon
5 years agocpartist
5 years agocpartist
5 years agoWilliam Rincon
5 years agocpartist
5 years ago
Related Stories

REMODELING GUIDES5 Trade-Offs to Consider When Remodeling Your Kitchen
A kitchen designer asks big-picture questions to help you decide where to invest and where to compromise in your remodel
Full Story
KITCHEN DESIGNCottage Kitchen’s Refresh Is a ‘Remodel Lite’
By keeping what worked just fine and spending where it counted, a couple saves enough money to remodel a bathroom
Full Story
KITCHEN DESIGNRemodeling Your Kitchen in Stages: Planning and Design
When doing a remodel in phases, being overprepared is key
Full Story
KITCHEN DESIGNKitchen Remodel Costs: 3 Budgets, 3 Kitchens
What you can expect from a kitchen remodel with a budget from $20,000 to $100,000
Full Story
MOST POPULARRemodeling Your Kitchen in Stages: Detailing the Work and Costs
To successfully pull off a remodel and stay on budget, keep detailed documents of everything you want in your space
Full Story
WORKING WITH PROSInside Houzz: No More Bumper Cars in This Remodeled Kitchen
More space, more storage, and the dogs can stretch out now too. A designer found on Houzz creates a couple's just-right kitchen
Full Story
INSIDE HOUZZTop Kitchen and Cabinet Styles in Kitchen Remodels
Transitional is the No. 1 kitchen style and Shaker leads for cabinets, the 2019 U.S. Houzz Kitchen Trends Study finds
Full Story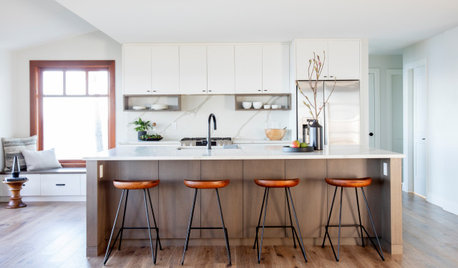
KITCHEN DESIGNRemodeled Galley Kitchen With Warm Contemporary Style
A sleek and sophisticated makeover suits this family’s waterfront lifestyle on Vancouver Island
Full Story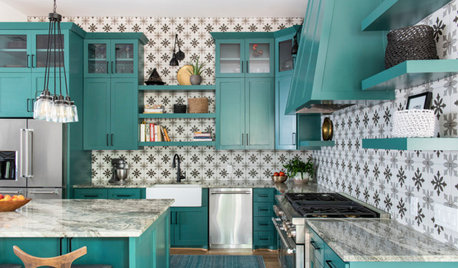
KITCHEN MAKEOVERSGreen Cabinets and Bold Tile for a Remodeled 1920 Kitchen
A designer blends classic details with bold elements to create a striking kitchen in a century-old Houston home
Full Story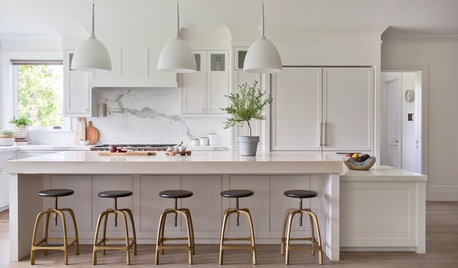
KITCHEN WORKBOOK8 Steps to Surviving a Kitchen Remodel
Living through a kitchen remodel isn’t always fun, but these steps will help you work around a kitchen in disarray
Full Story


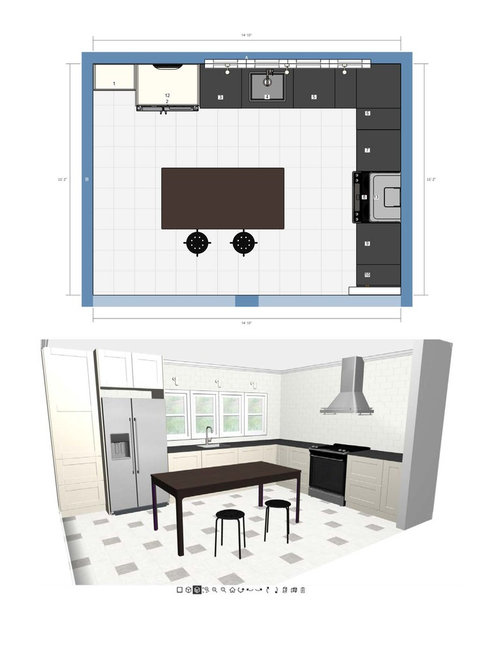
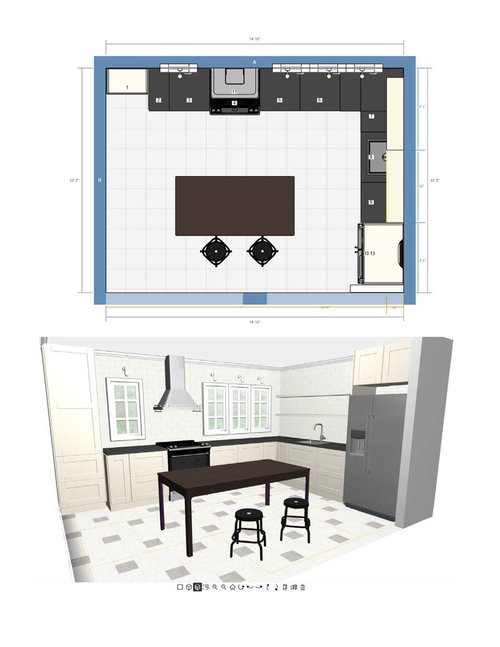

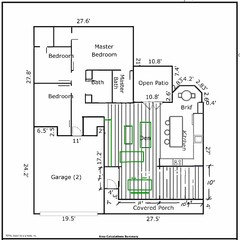


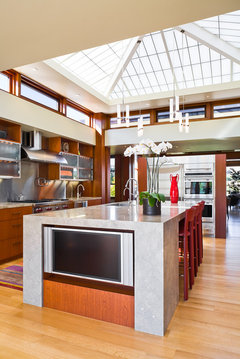


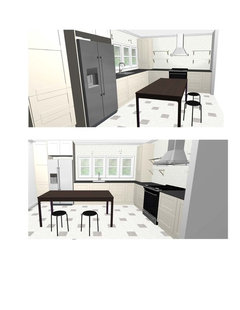
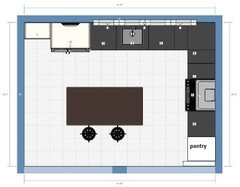



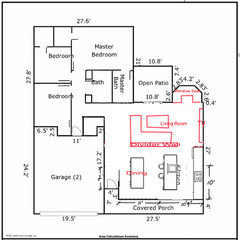




shivece